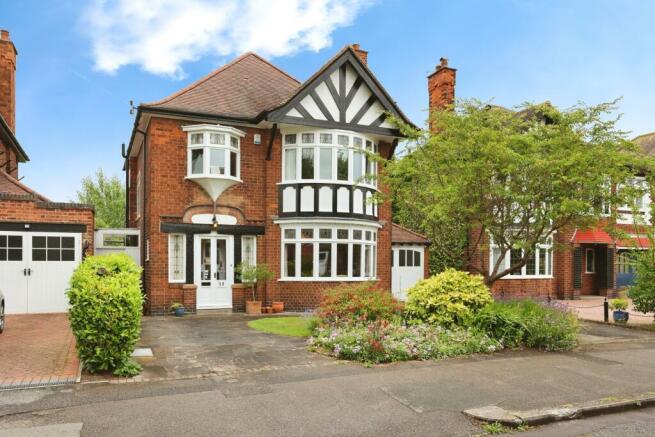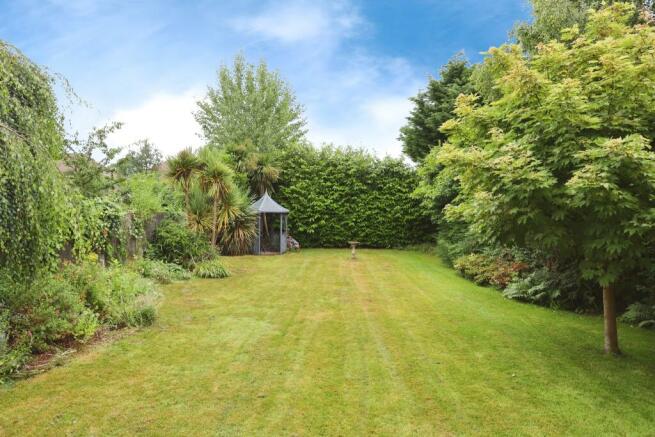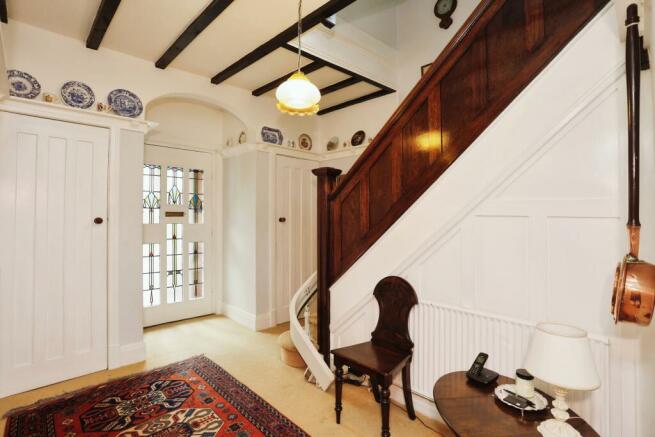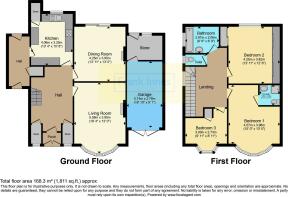Rodney Road, West Bridgford, Nottingham, Nottinghamshire, NG2

- PROPERTY TYPE
Detached
- BEDROOMS
3
- BATHROOMS
2
- SIZE
Ask agent
- TENUREDescribes how you own a property. There are different types of tenure - freehold, leasehold, and commonhold.Read more about tenure in our glossary page.
Freehold
Key features
- 3 Double Bedrooms
- Goodchild Build
- Superb Location
- Garage and Drive
- Mature gardens
- Flexible space
Description
The property has been lovingly cared for over the years, and offers a unique prospect to further improve or add space on one of West Bridgford’s most sought after roads.
Entering the property there is an immediate feeling of space, with a grand entrance hall still boasting a range of original features, with stained glass windows adorning the timber door and staircase proudly ascending along one side to the firsts floor.
Positioned to the front of the home is a formal reception space flooded with natural light by the bay window spanning the majority of the front wall, high ceilings add to the feeling of space and creating a favourable lounge or formal diner.
To the rear of the property is the current dining room, leading directly onto the mature garden and with full height sliding glass doors the space is ideal for entertaining. Features include the stunning original tiled fireplace creating a focal point for the room.
Into the kitchen which is neutrally finished and offers a plethora of storage, to the left is a full height larder style solid timber cupboard with a range of shelf and draw space. The kitchen itself has both base and wall units for storage with spaces for wet appliances, as well as fitted ovens, hob and extractor. A walk-in pantry offers even more flexible space currently with the fridge freezer and shelving.
From the kitchen there is a lean-to style extension giving access in to the garden and to the front of the home.
Moving up to the first floor and the focal point has to be the large original stained-glass window, bathing the landing and stairs in natural light.
Upstairs the home has three spacious bedrooms with the primary to the front of the property. The primary bedroom has a beautiful bay window stretching the majority of the wall span and flooding the room with light. The room further benefits and en-suite shower room with wash basin, toilet and electric shower.
Bedroom two is positioned to the back of the property and is a large double room. Fitted storage units run along one wall with a vanity station central, and the large window overlooks the garden.
The third bedroom positioned to the front of the home has plentiful space for a double bed with beside tables and would make a superb children’s room or study.
The family bathroom is traditional in style and finished with a white suite, gold hardware and heated towel rails. The WC is separate to the bathroom but side by side.
Outside and to the front the home has a landscaped garden area with mature trees along side a drive way to both sides and garage.
To the rear is a patio leading from the dining room and workshop to the back of the garage. Further to this is a large garden mostly laid to lawn with mature trees and planter bordering. A quaint traditional gazebo sits in the corner of the garden creating a quiet spot to enjoy looking back at the home.
Location! Positioned on one the most sought-after roads in West Bridgford the home benefits the varied amenities the area has to offer, including excellent schooling for all grades, West Bridgford’s renowned high street offering a great range of independent and chain coffee shops, bars, restaurants and shops.
Nottingham city centre is a short drive away with everything the city has to offer close by. For sports fans West Bridgford is home to both football and cricket grounds, and the water sports centre in Holme Pierrepoint is close by.
Entrance Hall
Grand entrance hall with stained glass windows and storage cupboards. Timber cladding and hardwood banister, radiators to one side.
Living Room
5.58m x 3.95m
Bay window to the front, curved radiator sits within the bay. Decorative fireplace, neutral decor throughout.
Dining Room
4.25m x 3.96m
Spacious dining room, original tiled fireplace and full height sliding glass doors into the garden.
Kitchen
4.06m x 3.25m
A range of base and wall units for storage along with a sold timber larger style unit. Walk in pantry, ovens hob and extractor fitted with space for wet appliances.
Landing
Spacious landing, access to all bedrooms, large stained glass window providing character and light.
Primary bedroom
4.57m x 3.96m
Large double bedroom with bay window stretching along one wall. En-suite shower room with shower, toilet and wash basin.
Bedroom two
4.25m x 3.82m
Large double bedroom with window overlooking rear gardens. Fitted wardrobes along one wall with vanity station.
Bedroom Three
3.03m x 2.73m
Plentiful space for double bed and furniture pieces, quaint decorative bay window to the front of the home.
Bathroom
2.67m x 2.06m
White suite with wash basin, bath and heated towel rail. Traditionally styled radiators and neutral tiles.
- COUNCIL TAXA payment made to your local authority in order to pay for local services like schools, libraries, and refuse collection. The amount you pay depends on the value of the property.Read more about council Tax in our glossary page.
- Band: E
- PARKINGDetails of how and where vehicles can be parked, and any associated costs.Read more about parking in our glossary page.
- Yes
- GARDENA property has access to an outdoor space, which could be private or shared.
- Yes
- ACCESSIBILITYHow a property has been adapted to meet the needs of vulnerable or disabled individuals.Read more about accessibility in our glossary page.
- Ask agent
Rodney Road, West Bridgford, Nottingham, Nottinghamshire, NG2
NEAREST STATIONS
Distances are straight line measurements from the centre of the postcode- Wilford Lane Tram Stop1.7 miles
- Nottingham Station2.1 miles
- Station St Tram Stop2.2 miles
About the agent
Frank Innes are the East Midlands leading Estate & Letting Agency providing a first class service to all their customers.
Homeowners have been choosing Frank Innes to sell or rent their property since 1932, building a solid reputation for providing Best Service, Best Price, Best Value.
Award winning branches are strategically positioned across Leicestershire, Nottinghamshire and Derbyshire to reach more buyers in the East Midlands than any other agent. These branches are serviced
Industry affiliations



Notes
Staying secure when looking for property
Ensure you're up to date with our latest advice on how to avoid fraud or scams when looking for property online.
Visit our security centre to find out moreDisclaimer - Property reference WED240207. The information displayed about this property comprises a property advertisement. Rightmove.co.uk makes no warranty as to the accuracy or completeness of the advertisement or any linked or associated information, and Rightmove has no control over the content. This property advertisement does not constitute property particulars. The information is provided and maintained by Frank Innes, West Bridgford. Please contact the selling agent or developer directly to obtain any information which may be available under the terms of The Energy Performance of Buildings (Certificates and Inspections) (England and Wales) Regulations 2007 or the Home Report if in relation to a residential property in Scotland.
*This is the average speed from the provider with the fastest broadband package available at this postcode. The average speed displayed is based on the download speeds of at least 50% of customers at peak time (8pm to 10pm). Fibre/cable services at the postcode are subject to availability and may differ between properties within a postcode. Speeds can be affected by a range of technical and environmental factors. The speed at the property may be lower than that listed above. You can check the estimated speed and confirm availability to a property prior to purchasing on the broadband provider's website. Providers may increase charges. The information is provided and maintained by Decision Technologies Limited. **This is indicative only and based on a 2-person household with multiple devices and simultaneous usage. Broadband performance is affected by multiple factors including number of occupants and devices, simultaneous usage, router range etc. For more information speak to your broadband provider.
Map data ©OpenStreetMap contributors.




