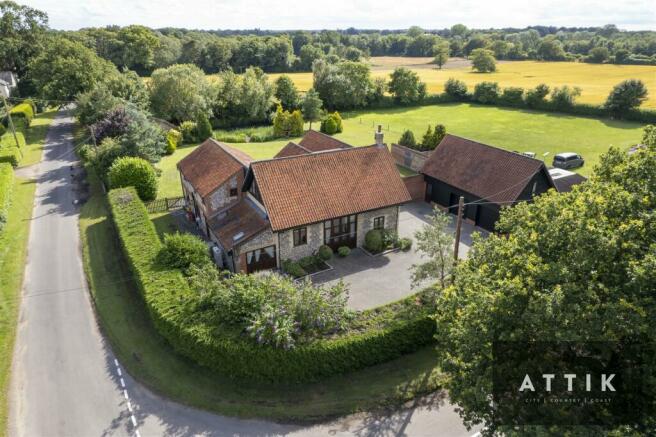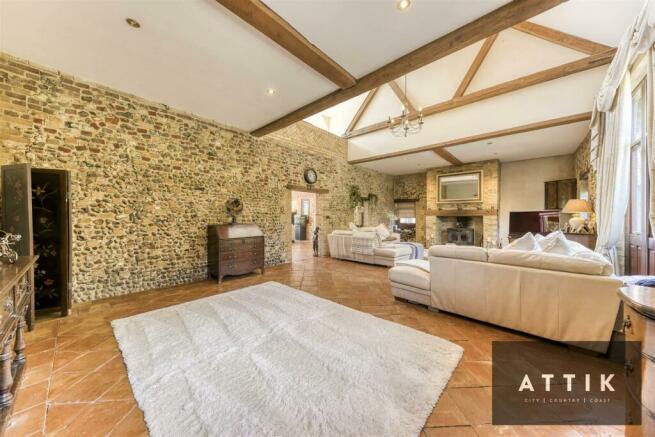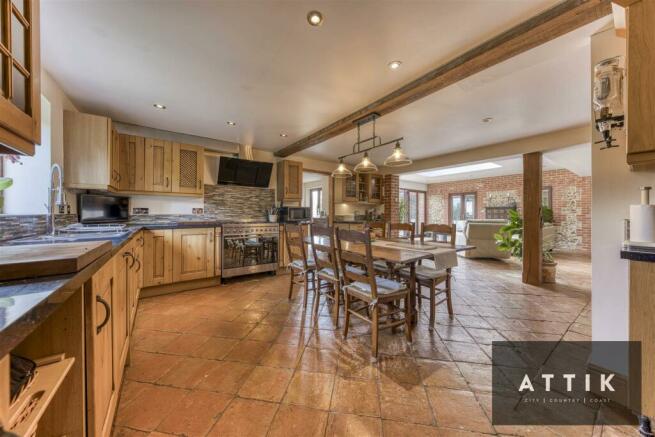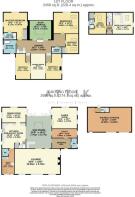
Mount Pleasant, Rockland All Saints
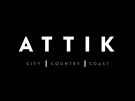
- PROPERTY TYPE
Barn Conversion
- BEDROOMS
6
- BATHROOMS
3
- SIZE
5,237 sq ft
487 sq m
- TENUREDescribes how you own a property. There are different types of tenure - freehold, leasehold, and commonhold.Read more about tenure in our glossary page.
Freehold
Key features
- *Guide Price £1,000,000 - £1,200,000* *Chain free*
- Spectacular 5300 sq ft detached brick & flint barn conversion in a tranquil rural village setting
- Approx. 1-acre plot with a summerhouse overlooking a beautiful pond, ideal for nature enthusiasts
- Self-contained annex above the double garage with open-plan living space
- Period living spaces with exposed beams, brickwork and original flint walls
- 10m grand lounge with a fireplace, wood burner, and double-height vaulted ceiling and a 7.7m sunroom with feature bar and bi-fold doors to garden
- Elegant kitchen/breakfast room with black worktops, and a separate dining room
- Five double bedrooms, four with fitted wardrobes, and a stunning en-suite shower to master bedroom
- Ample parking for sevaral cars the paved drive, and a 10m x 6m double-garage & workshop with electric roller doors
- Outdoor spaces include a large lawn, a pond with a jetty, a summer house, and potential for a swimming pool
Description
The Stunning Rural Barn Conversion On 1-Acre... - Upon entering the property, you will find a spacious entrance hall with Pamment tiled flooring and underfloor heating, which continues through the ground floor, creating a warm and inviting atmosphere. The study, sunroom, and lounge feature original Flint work, adding character and charm to the space. The lounge is a focal point with a grand fireplace, wood burner, exposed beams, and a unique double-height vaulted ceiling with a gallery overlooking the room. The kitchen/breakfast room is well-appointed with ample country-style cabinets, an integrated dishwasher, and space for a range-style cooker and an American-style fridge/freezer. The separate utility room houses the laundry equipment and is currently also used as a beauty therapy studio, with a wc cloakroom for convenience. The formal dining room offers a triple-aspect view and French doors leading outside, perfect for entertaining guests.
Upstairs off the huge landing, are all the bedrooms and bathrooms. The master bedroom boasts triple aspect windows and a luxurious ensuite shower room with a walk-in shower and double sink vanity unit. The remaining bedrooms are spacious and bright, with oak flooring and ample storage space. The gallery offers a great view of the lounge below, and opposite is the roof terrace above the sunroom providing a peaceful retreat with fabulous views of the garden and sunsets.
The property's outdoor spaces include a large lawn, a sizeable pond with a jetty, a summer house overlooking the pond, and the potential for a swimming pool area, which has already had an in-keeping brick and flint wall built to partially enclose the area. There's also ample parking on the paved driveway, through electric gates, for several cars, along with further space in the 10m wide double garage/workshop with two sets of electric roller doors. The self-contained annexe above the double garage is a versatile space with an open-plan kitchen/living/dining room, a bedroom with an ensuite shower room, and a built-in wardrobe.
Stone Barn is a meticulously maintained property that offers a perfect blend of modern comforts and historic charm, making it an ideal home for those seeking a peaceful countryside retreat with ample space for living and entertaining.
Agents Notes... - Council Tax Band G
There is also an option to negotiate for an adjacent plot of land nearing 1 acre.
Please note that a utility pole, a packaged treatment plant, and an oil tank are within the property boundary. Planning applications have been made in the area.
Brochures
Mount Pleasant, Rockland All Saints- COUNCIL TAXA payment made to your local authority in order to pay for local services like schools, libraries, and refuse collection. The amount you pay depends on the value of the property.Read more about council Tax in our glossary page.
- Band: G
- PARKINGDetails of how and where vehicles can be parked, and any associated costs.Read more about parking in our glossary page.
- Private,Garage,Driveway
- GARDENA property has access to an outdoor space, which could be private or shared.
- Yes
- ACCESSIBILITYHow a property has been adapted to meet the needs of vulnerable or disabled individuals.Read more about accessibility in our glossary page.
- Wide doorways
Mount Pleasant, Rockland All Saints
NEAREST STATIONS
Distances are straight line measurements from the centre of the postcode- Eccles Road Station3.4 miles
- Attleborough Station3.6 miles
- Harling Road Station4.5 miles
About the agent
Industry affiliations

Notes
Staying secure when looking for property
Ensure you're up to date with our latest advice on how to avoid fraud or scams when looking for property online.
Visit our security centre to find out moreDisclaimer - Property reference 33237650. The information displayed about this property comprises a property advertisement. Rightmove.co.uk makes no warranty as to the accuracy or completeness of the advertisement or any linked or associated information, and Rightmove has no control over the content. This property advertisement does not constitute property particulars. The information is provided and maintained by Attik City Country Coast, Norwich. Please contact the selling agent or developer directly to obtain any information which may be available under the terms of The Energy Performance of Buildings (Certificates and Inspections) (England and Wales) Regulations 2007 or the Home Report if in relation to a residential property in Scotland.
*This is the average speed from the provider with the fastest broadband package available at this postcode. The average speed displayed is based on the download speeds of at least 50% of customers at peak time (8pm to 10pm). Fibre/cable services at the postcode are subject to availability and may differ between properties within a postcode. Speeds can be affected by a range of technical and environmental factors. The speed at the property may be lower than that listed above. You can check the estimated speed and confirm availability to a property prior to purchasing on the broadband provider's website. Providers may increase charges. The information is provided and maintained by Decision Technologies Limited. **This is indicative only and based on a 2-person household with multiple devices and simultaneous usage. Broadband performance is affected by multiple factors including number of occupants and devices, simultaneous usage, router range etc. For more information speak to your broadband provider.
Map data ©OpenStreetMap contributors.
