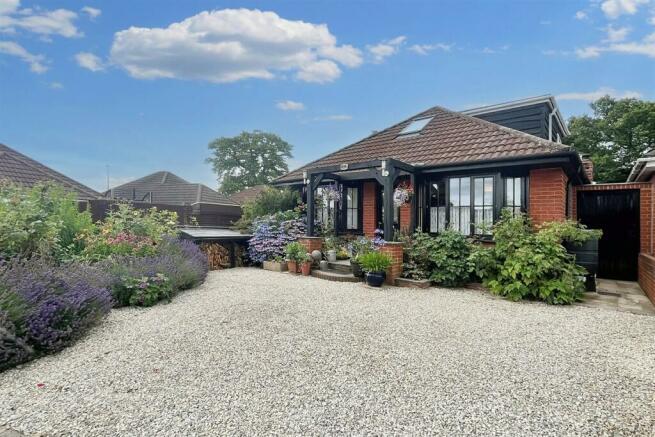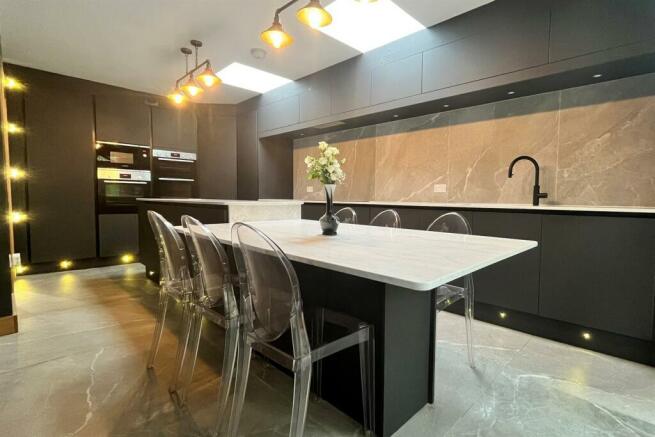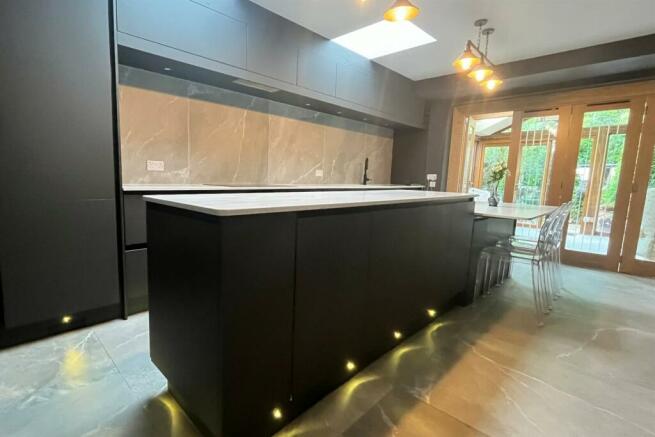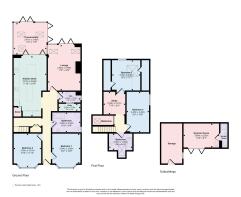
Lordswood

- PROPERTY TYPE
Detached Bungalow
- BEDROOMS
4
- BATHROOMS
2
- SIZE
Ask agent
- TENUREDescribes how you own a property. There are different types of tenure - freehold, leasehold, and commonhold.Read more about tenure in our glossary page.
Freehold
Key features
- Cul-de-sac
- Summer house with a shower room
- Modern kitchen /dining room
- Four double bedrooms
- Well-presented garden
Description
This charming detached chalet bungalow, nestled in a quiet cul-de-sac, features four double bedrooms and exudes modern style.
Its prime location lies walking distance to Southampton General Hospital and Southampton Sports Centre, providing an ideal blend of privacy and convenience.
Upon entering, you're greeted by an inviting entrance hall with modern décor throughout setting an elegant tone. The bedroom at the front enjoys a bay window that floods the room with natural light. Another spacious bedroom on the ground floor also benefits from a bay window. Additionally, there is a separate WC with adjacent utility area. The four-piece family bathroom is both modern and spacious.
A particular feature of the home is the extended kitchen/dining room which offers ample storage, a Corian sink, built-in appliances including a dishwasher, full-size fridge and full size freezer, a generous size concealed larder and two skylights. The conservatory, with its wooden frame and numerous windows, offers beautiful garden views and concertina-style folding doors leading to the oasis style garden. The lounge at the rear also features a log burner, a concertina-style folding doors that open to the garden and is bathed in natural light from the large windows.
The second floor provides two additional double bedrooms with built-in wardrobes as well as a study area and a modern three-piece bathroom.
To the front, the property includes driveway parking. The rear garden features a beautiful pond, garden shed and a summer house equipped with full electrics and heating, along with a working shower room and toilet.
Further benefits include gas central heating and double glazing.
Material Information
Tenure: Freehold
Parking: Driveway
Utilities:
Mains Electricity
Mains Gas
Mains Water Mains (metered)
Drainage: Mains Drainage
Windows: Double Glazed
Broadband: Refer to ofcom website
Mobile Signal: Refer to ofcom website
Flood Risk: Very Low. For more information refer to gov.uk, check long term flood risk
Council Tax Band: C
Lounge 3.48m (11'5) x 4.99m (16'4)
Kitchen/Dining Room 3.61m (11'10) x 6.62m (21'9)
Conservatory 3.47m (11'5) x 3.48m (11'5)
Utility 2.29m (7'6) x .76m (2'6)
Ground Floor Bathroom 3m (9'10) x 2.03m (6'8)
Ground Floor Bedroom 1 3.09m (10'2) x 3.26m (10'8)
Ground Floor Bedroom 4 3m (9'10) x 3.61m (11'10)
First Floor Bedroom 2 2.45m (8'0) x 4.43m (14'6)
First Floor Bedroom 3 3.09m (10'2) x 3.39m (11'1)
First Floor Bathroom 2.55m (8'4) x 1.8m (5'11)
Study 2.38m (7'10) x 2.51m (8'3)
Summer house 3.89m (12'9) x 2.62m (8'7)
DRAFT DETAILS
We are awaiting verification of these details by the seller(s).
ALL MEASUREMENTS QUOTED ARE APPROX. AND FOR GUIDANCE ONLY. THE FIXTURES, FITTINGS & APPLIANCES HAVE NOT BEEN TESTED AND THEREFORE NO GUARANTEE CAN BE GIVEN THAT THEY ARE IN WORKING ORDER. YOU ARE ADVISED TO CONTACT THE LOCAL AUTHORITY FOR DETAILS OF COUNCIL TAX. PHOTOGRAPHS ARE REPRODUCED FOR GENERAL INFORMATION AND IT CANNOT BE INFERRED THAT ANY ITEM SHOWN IS INCLUDED.
Solicitors are specifically requested to verify the details of our sales particulars in the pre-contract enquiries, in particular the price, local and other searches, in the event of a sale.
Brochures
Brochure- COUNCIL TAXA payment made to your local authority in order to pay for local services like schools, libraries, and refuse collection. The amount you pay depends on the value of the property.Read more about council Tax in our glossary page.
- Band: C
- PARKINGDetails of how and where vehicles can be parked, and any associated costs.Read more about parking in our glossary page.
- Yes
- GARDENA property has access to an outdoor space, which could be private or shared.
- Yes
- ACCESSIBILITYHow a property has been adapted to meet the needs of vulnerable or disabled individuals.Read more about accessibility in our glossary page.
- Ask agent
Lordswood
NEAREST STATIONS
Distances are straight line measurements from the centre of the postcode- Millbrook Station1.6 miles
- Redbridge (Southampton) Station2.0 miles
- Southampton Central Station2.1 miles
About the agent
Established in 1958 Goadsby is widely acknowledged as one of the leading Independent Estate Agents in the South with an extensive network of 19 lettings / sales offices & 2 commercial offices spread throughout Dorset, Hampshire and Wiltshire. Today Goadsby remains independent and continues its commitment to professionalism and customer care.
As one of Southampton's leading estate agents, Goadsby specialise in both sales and lettings, with a reputation for outstanding customer service an
Notes
Staying secure when looking for property
Ensure you're up to date with our latest advice on how to avoid fraud or scams when looking for property online.
Visit our security centre to find out moreDisclaimer - Property reference 1135519. The information displayed about this property comprises a property advertisement. Rightmove.co.uk makes no warranty as to the accuracy or completeness of the advertisement or any linked or associated information, and Rightmove has no control over the content. This property advertisement does not constitute property particulars. The information is provided and maintained by Goadsby, Southampton. Please contact the selling agent or developer directly to obtain any information which may be available under the terms of The Energy Performance of Buildings (Certificates and Inspections) (England and Wales) Regulations 2007 or the Home Report if in relation to a residential property in Scotland.
*This is the average speed from the provider with the fastest broadband package available at this postcode. The average speed displayed is based on the download speeds of at least 50% of customers at peak time (8pm to 10pm). Fibre/cable services at the postcode are subject to availability and may differ between properties within a postcode. Speeds can be affected by a range of technical and environmental factors. The speed at the property may be lower than that listed above. You can check the estimated speed and confirm availability to a property prior to purchasing on the broadband provider's website. Providers may increase charges. The information is provided and maintained by Decision Technologies Limited. **This is indicative only and based on a 2-person household with multiple devices and simultaneous usage. Broadband performance is affected by multiple factors including number of occupants and devices, simultaneous usage, router range etc. For more information speak to your broadband provider.
Map data ©OpenStreetMap contributors.





