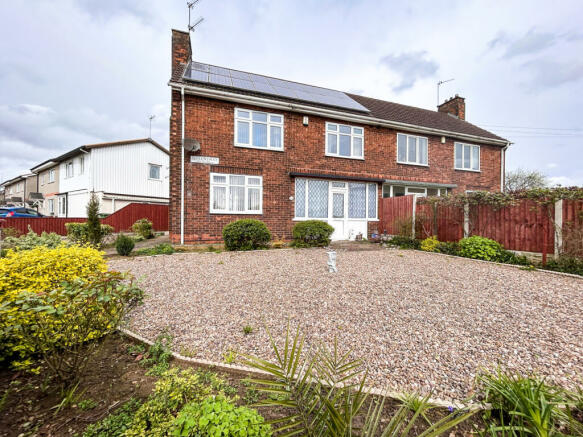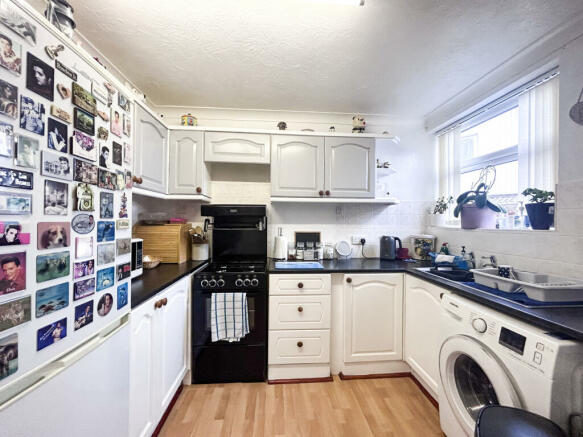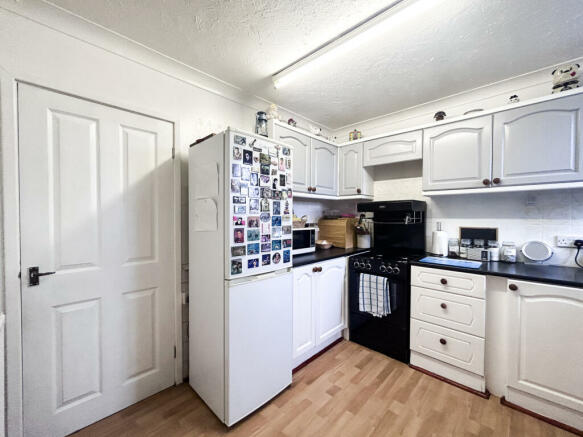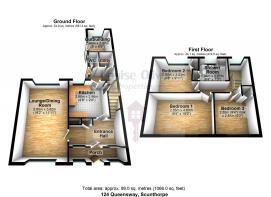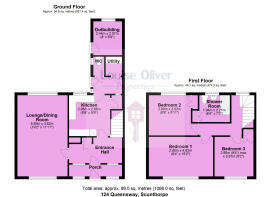Queensway , DN16

- PROPERTY TYPE
Semi-Detached
- BEDROOMS
3
- BATHROOMS
2
- SIZE
1,066 sq ft
99 sq m
- TENUREDescribes how you own a property. There are different types of tenure - freehold, leasehold, and commonhold.Read more about tenure in our glossary page.
Freehold
Key features
- CORNER PLOT
- OFF ROAD PARKING & GARAGE
- MODERN SHOWER ROOM
- UTILITY & GROUND FLOOR WC
- ADDITIONAL STORAGE TO OUTBUILDING
- WALKING DISTANCE TO POPULAR LOCAL SCHOOLS
- NEAR TO LAKESIDE REATIL PARK
- LOW MAINTENANCE COURTYARD
- COUNCIL TAX BAND A
- Garden
Description
Introducing a delightful three-bedroom semi-detached property situated on Queensway, Scunthorpe, brought to you by Louise Oliver Properties. Nestled on a low-maintenance corner plot, this residence offers the convenience of off-road parking and a single garage, coupled with spacious interiors.
Strategically positioned within walking distance of reputable local schools such as Outwood Academy and St. Bede's Secondary School, the property enjoys proximity to essential amenities including hairdressers, a takeaway outlet, and a retail store. Ashby is merely a brief five-minute drive away, with easily accessible public bus routes. Moreover, the Lakeside Retail Park, facilitating access to supermarkets and retail stores, is conveniently located just a five-minute drive from the property. Upon entry, the accommodation welcomes you with a sizable uPVC porch leading into a generous reception hall. The through lounge diner boasts dual aspect views, complemented by carpeted flooring and a central gas fire. The heart of the home, the kitchen, showcases white fronted wall and base storage, a walk-in pantry, and ample space for freestanding white goods. Exiting to the rear porch grants access to a utility room equipped with a single worktop and space for additional white goods, alongside a ground floor WC. Ascending the stairs, two double bedrooms and a third spacious single bedroom with built-in storage offer comfortable living quarters. The shower room features an expanded walk-in shower unit, a pedestal hand basin, a push flush toilet, and built-in storage. Externally, the low-maintenance gardens comprise a blend of paved and shingle areas, with gated access to the rear garden and a sun terrace positioned behind the single garage. An accessible outbuilding provides extra storage space, while external security lighting enhances safety.
Council Tax Band: A
Contact us today to schedule a viewing of this charming property on Queensway!
Features
- Secure Car parking
- Full Double Glazing
- Gas Central Heating Combi Boiler
- Fireplace
Property additional info
PORCH: 0.85m x 3.82m
Entrance to the front aspect via uPVC door opening to porch with full double glazed surround, carpet flooring, and open brick walls.
RECEPTION HALL: 1.85m x 3.82m
Large reception hall opening via uPVC door entry from porch comprises wood laminate flooring, double glazed front aspect windows, radiator, storage cupboard, stairs to first floor, exiting to kitchen and lounge, and light to ceiling.
LOUNGE / DINER : 5.85m x 3.62m
A through lounge diner comprising of dual aspect uPVC windows, carpet flooring, radiator, gas fire with marble hearth and wooden mantle, and twin ceiling light points.
KITCHEN : 2.95m x 2.96m
Comprising white wood fronted wall and base storage, wood laminate flooring, marble effect worktop, space for freestanding gas cooker and under counter white goods, stainless steel sink and drainer, radiator, under stair storage access, walk-in pantry, rear aspect uPVC window, light to ceiling, and exiting to rear porch.
WC:
Accessed via the rear porch comprising push flush toilet, carpet flooring, side aspect obscure uPVC window, radiator, and light to ceiling.
UTILITY : 1.37m x 1.18m
Utility room comprises single worktop, space for white goods, carpet flooring, and light to wall.
BEDROOM ONE : 2.85m x 4.63m
Double bedroom comprises carpet flooring, front aspect uPVC window, radiator, and light to ceiling.
BEDROOM TWO: 2.90m x 3.03m
Double bedroom comprises carpet flooring, rear aspect uPVC window, radiator, and light to ceiling.
BEDROOM THREE : 2.85m x 2.81m
Single bedroom comprises carpet flooring, front aspect uPVC window, radiator, built in storage, and light to ceiling.
SHOWER ROOM: 1.94m x 2.21m
Modern shower room comprising walk in shower with electric shower unit, and glazed fixed panels, built in storage, rear aspect obscure uPVC window, wet wall panelling, pedestal hand basin, low flush toilet, radiator, and light to ceiling.
OUTBUILDING : 2.44m x 2.07m
Accessible via the rear courtyard comprising of single uPVC door to entry, rear aspect uPVC window, and mains power.
EXTERNAL:
Generous corner plot offering shingle front, and driveway to the side aspect, fully enclosed, fenced perimeter with gated access to the rear courtyard. Single garage located to the rear courtyard, low maintenance paved rear garden offering extended terrace to the rear of the garage, with external water supply, and lighting.
Disclaimer:
Louise Oliver Properties Limited themselves and for the vendors or lessors of this property whose agents they are, give notice that the particulars are set out as a general outline only for the guidance of intending purchasers or lessors, and do not constitute part of an offer or contract; all descriptions, dimensions, references to condition and necessary permission for use and occupation, and other details are given without responsibility and any intending purchasers or tenants should not rely on them as statements or presentations of fact but must satisfy themselves by inspection or otherwise as to the correctness of each of them. Room sizes are given on a gross basis, excluding chimney breasts, pillars, cupboards, etc. and should not be relied upon for carpets and furnishings. We have not carried out a detailed survey and/or tested services, appliances, and specific fittings. No person in the employment of Louise Oliver Properties Limited has any authority to make or give any representation of warranty whatever in relation to this property and it is suggested that prospective purchasers walk the land and boundaries of the property, prior to exchange of contracts, to satisfy themselves as to the exact area of land they are purchasing.
Brochures
Detail Sheet 1- COUNCIL TAXA payment made to your local authority in order to pay for local services like schools, libraries, and refuse collection. The amount you pay depends on the value of the property.Read more about council Tax in our glossary page.
- Band: A
- PARKINGDetails of how and where vehicles can be parked, and any associated costs.Read more about parking in our glossary page.
- Off street
- GARDENA property has access to an outdoor space, which could be private or shared.
- Yes
- ACCESSIBILITYHow a property has been adapted to meet the needs of vulnerable or disabled individuals.Read more about accessibility in our glossary page.
- Ask agent
Queensway , DN16
NEAREST STATIONS
Distances are straight line measurements from the centre of the postcode- Scunthorpe Station1.3 miles
- Althorpe Station4.2 miles
About the agent
Hello and welcome to Louise Oliver Properties.
Louise Oliver Properties was set up with simple objectives: to provide homeowners with the best and most efficient sales and lettings experience in the area.
Having bought and sold houses in the UK with different estate agents over a number of years and experienced varying levels of service we decided that there was a better way to sell property and give customers the attention and commitment they deserve.
Notes
Staying secure when looking for property
Ensure you're up to date with our latest advice on how to avoid fraud or scams when looking for property online.
Visit our security centre to find out moreDisclaimer - Property reference louise_1838578821. The information displayed about this property comprises a property advertisement. Rightmove.co.uk makes no warranty as to the accuracy or completeness of the advertisement or any linked or associated information, and Rightmove has no control over the content. This property advertisement does not constitute property particulars. The information is provided and maintained by Louise Oliver Properties, Scunthorpe. Please contact the selling agent or developer directly to obtain any information which may be available under the terms of The Energy Performance of Buildings (Certificates and Inspections) (England and Wales) Regulations 2007 or the Home Report if in relation to a residential property in Scotland.
*This is the average speed from the provider with the fastest broadband package available at this postcode. The average speed displayed is based on the download speeds of at least 50% of customers at peak time (8pm to 10pm). Fibre/cable services at the postcode are subject to availability and may differ between properties within a postcode. Speeds can be affected by a range of technical and environmental factors. The speed at the property may be lower than that listed above. You can check the estimated speed and confirm availability to a property prior to purchasing on the broadband provider's website. Providers may increase charges. The information is provided and maintained by Decision Technologies Limited. **This is indicative only and based on a 2-person household with multiple devices and simultaneous usage. Broadband performance is affected by multiple factors including number of occupants and devices, simultaneous usage, router range etc. For more information speak to your broadband provider.
Map data ©OpenStreetMap contributors.
