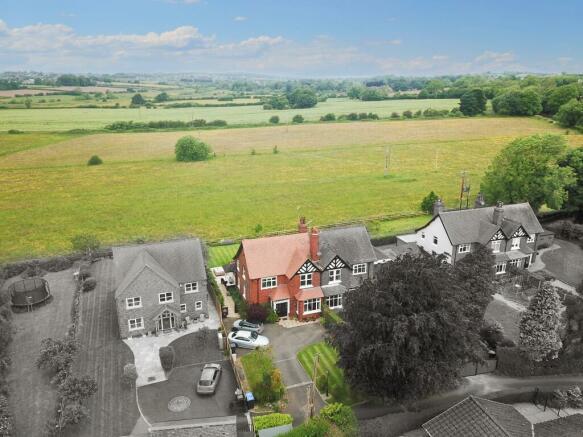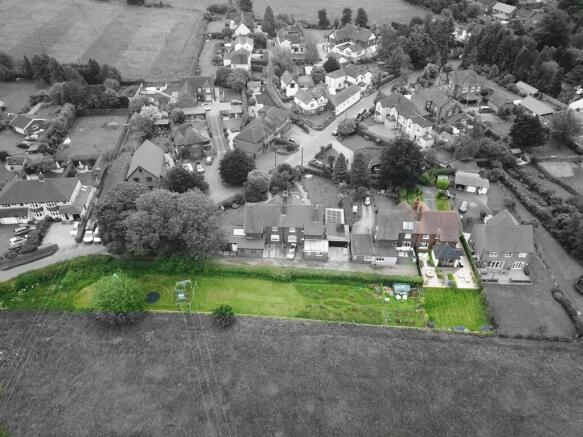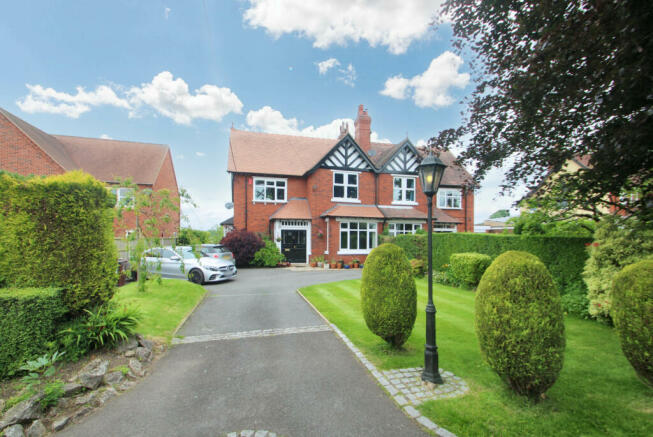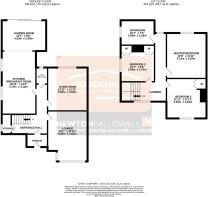
Caverswall Road, Blythe Bridge, Stoke-on-Trent, ST11

- PROPERTY TYPE
Semi-Detached
- BEDROOMS
3
- BATHROOMS
1
- SIZE
Ask agent
- TENUREDescribes how you own a property. There are different types of tenure - freehold, leasehold, and commonhold.Read more about tenure in our glossary page.
Freehold
Key features
- Immaculately presented throughout
- Huge rear garden backing onto fields
- Great rural feel in a convenient location
- Character property with many original features
- Modern open plan kitchen with incredible rural views
- Lounge with multi fuel fire and original fireplace
- Entrance hallway with parquet flooring & stain glass window
- Wonderful landscaped rear garden with play area & tiled patio
- Tucked away off Caverswall Road offering a good degree of privacy
Description
HANDSOME & IMPOSING - Elegant and impressive is this exceptional and deceptively spacious three-bedroom late Victorian/Edwardian extended semi-detached family home is situated on the edge of the countryside in the highly sought-after area of Blythe Bridge. Fully renovated by the current owners in recent years, this charming property perfectly combines classic appeal with modern day living. Tucked away down a private lane off Caverswall Road and backing onto fields, you get a real rural feel and a high degree of privacy.
The accommodation comprises of; porch with original door and stain glass window, entrance hallway with teak parquet flooring, lounge with multi fuel fire and original fireplace, living room with reclaimed fireplace and rural views, ground floor W.C, modern kitchen/breakfast room with integrated NEFF appliances, boiling water tap, downdraft extractor hood and quartz worktops and completing the ground floor is a garden room with underfloor heating and simply breathtaking views through the full size aluminium sliding doors.
Moving upstairs is a spacious landing with a large window to the front allowing ample natural light in, front bedroom with original fireplace, rear bedroom with stunning views, third bedroom with fitted wardrobes and a first floor bathroom with marble tiles and cast iron bath.
To the front of the property is a tarmac driveway with a lawn and wooden storage shed. The current owners have acquired approximately a third of an acre to the rear of the property to substantially expand the garden. The rear of the property has also been landscaped with a tiled patio area- ideal for entertaining with raised beds and a large lawn with a greenhouse, orchard with cherry, apple and plum trees and a children's play area with in-ground trampoline and swing set. Additional potential parking to the rear of the property via a shared private access road.
EPC rating: D. Tenure: Freehold,Front
Driveway providing off road parking, garden laid to lawn and wooden storage shed.
Porch
6'3 x 3'10
Stain glass windows, tiled flooring and original door with stain glass.
Entrance hallway
10'11 x 5'10
Teak parquet flooring, radiator and under-stair storage.
Lounge
11'11 x 15'1
Multi fuel fire with original fireplace, double glazed box window and radiator.
Living room
11'11 x 12'11
Reclaimed fireplace, radiator and double glazed window to rear with rural views.
Kitchen/breakfast room
10'2 x 18'10
Range of wall and base units with Quartz work surfaces and boiling water tap. Integrated NEFF appliances including; dishwasher, washing machine, fridge, freezer, oven, microwave oven, induction hobs and downdraft extractor hood. Cast iron radiator and double glazed windows to side with wooden shutter blinds.
Garden room
13'3 x 9'
Underfloor heating, wooden flooring, seating with storage under and full size aluminium sliding doors with rural views to rear.
Ground floor W.C
3'5 x 4'11
White W.C and sink. Wall mounted boiler and double glazed window to rear.
Landing
Large double glazed window to front, cast iron radiator and double glazed window to rear.
Master bedroom
11'10 x 13'
Cast iron radiator, reclaimed feature fireplace and double glazed window to rear with far reaching rural views.
Bedroom two
11'11 x 11'9
Cast iron radiator, original feature fireplace, fitted wardrobe and double glazed window to front.
Bedroom three
9'11 x 10'11
Radiator, two fitted wardrobes and double glazed window to side.
First floor bathroom
9'11 x 7'5
White four piece suite comprising of; W.C, sink, cast iron freestanding bath and walk-in shower. Marble tiles, traditional floor mounted towel rail and double glazed window to side with wooden shutter blinds.
Rear
Landscaped rear garden with large patio area, side pathway with fitted lighting, floral borders and large multi-use garden.
- COUNCIL TAXA payment made to your local authority in order to pay for local services like schools, libraries, and refuse collection. The amount you pay depends on the value of the property.Read more about council Tax in our glossary page.
- Band: D
- PARKINGDetails of how and where vehicles can be parked, and any associated costs.Read more about parking in our glossary page.
- Driveway
- GARDENA property has access to an outdoor space, which could be private or shared.
- Private garden
- ACCESSIBILITYHow a property has been adapted to meet the needs of vulnerable or disabled individuals.Read more about accessibility in our glossary page.
- Ask agent
Energy performance certificate - ask agent
Caverswall Road, Blythe Bridge, Stoke-on-Trent, ST11
NEAREST STATIONS
Distances are straight line measurements from the centre of the postcode- Blythe Bridge Station0.2 miles
- Longton Station3.2 miles
- Wedgwood Station4.6 miles
About the agent
Goodchilds Estate Agents & Lettings bring a fresh and inspirational approach to residential sales and lettings allied with attention to detail driven by our customer 1st philosophy.
Changing social trends demand that organisations are continually innovative and commercially assertive to achieve and exceed client requirements.
Notes
Staying secure when looking for property
Ensure you're up to date with our latest advice on how to avoid fraud or scams when looking for property online.
Visit our security centre to find out moreDisclaimer - Property reference P1984. The information displayed about this property comprises a property advertisement. Rightmove.co.uk makes no warranty as to the accuracy or completeness of the advertisement or any linked or associated information, and Rightmove has no control over the content. This property advertisement does not constitute property particulars. The information is provided and maintained by Goodchilds, Stoke-On-Trent. Please contact the selling agent or developer directly to obtain any information which may be available under the terms of The Energy Performance of Buildings (Certificates and Inspections) (England and Wales) Regulations 2007 or the Home Report if in relation to a residential property in Scotland.
*This is the average speed from the provider with the fastest broadband package available at this postcode. The average speed displayed is based on the download speeds of at least 50% of customers at peak time (8pm to 10pm). Fibre/cable services at the postcode are subject to availability and may differ between properties within a postcode. Speeds can be affected by a range of technical and environmental factors. The speed at the property may be lower than that listed above. You can check the estimated speed and confirm availability to a property prior to purchasing on the broadband provider's website. Providers may increase charges. The information is provided and maintained by Decision Technologies Limited. **This is indicative only and based on a 2-person household with multiple devices and simultaneous usage. Broadband performance is affected by multiple factors including number of occupants and devices, simultaneous usage, router range etc. For more information speak to your broadband provider.
Map data ©OpenStreetMap contributors.





