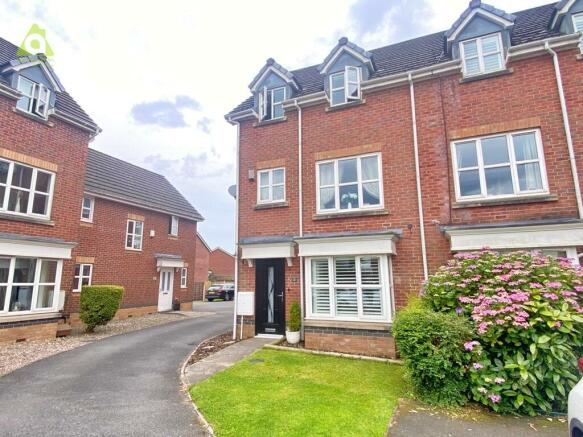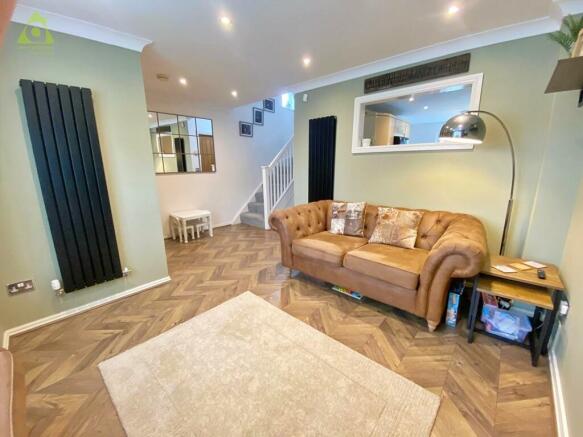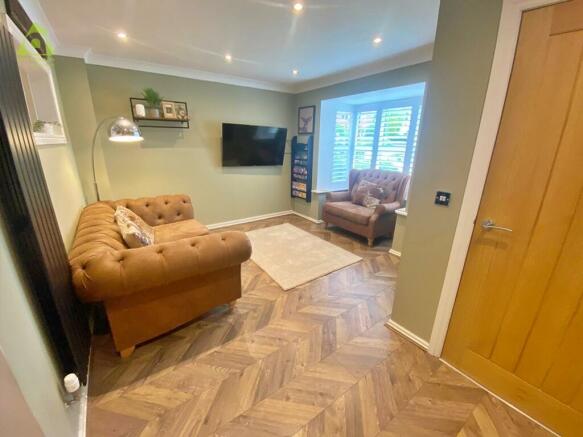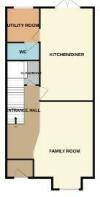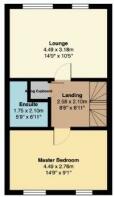Hadleigh Green, Lostock, Bolton, BL6 4EB

- PROPERTY TYPE
Mews
- BEDROOMS
3
- BATHROOMS
3
- SIZE
Ask agent
- TENUREDescribes how you own a property. There are different types of tenure - freehold, leasehold, and commonhold.Read more about tenure in our glossary page.
Freehold
Key features
- Three Bedroom End Mews Property
- Impressive & Well Presented Throughout
- Two Reception Rooms
- Three Double Bedrooms
- En-Suite To Bedroom 2
- Utility Room
- Downstairs WC
- Detached Garage
- Allocated Parking Spaces For 2/3 Cars
- Walking Distance To Lostock Train Station
Description
** RENOVATED TO A HIGH STANDARD THROUGHOUT ** Adore Properties are delighted to offer For Sale this beautiful and well presented end mews family home situated over three floors. Spacious living comprising of entrance hallway, downstairs Wc, lounge, modern fitted kitchen/diner, second sitting room, utility room and three bedrooms with en-suite to master and family bathroom located over three floors. Allocated parking spaces for 2/3 cars and a detached garage to the rear. A lovely landscaped garden to the rear and patio. Located in a sought after area with fantastic transport links and accessibility to all local amenities this property must be viewed to appreciate!
Hallway
Entering through a composite rock door with glass panels, feature tiled flooring and spot lights to the ceiling.
Sitting Room/Second Lounge 15'3" (4.67m) x 10'5" (3.20m)
The second living room located on the ground floor has a box bay window to the front elevation with fitted plantation blinds, modern vertical radiator, laminate flooring, coving and spot lights to the ceiling. There is also an understairs storage cupboard.
Kitchen/Diner 9'4" (2.84m) x 16'5" (5m)
Fitted with a range of wall and base units in cream high gloss with square edged quartz work surface, sink with mixer taps, built in electric oven and gas hob, splash back tiling in red brick effect tiles, stainless steel chimney style extractor fan, black tiled flooring, space to site an american style fridge freezer, integrated dishwasher, space to site tables and chairs, french doors to the rear elevation, spot lights to ceiling and door leading to the utility room.
Utility Room
The utiltiy room has cream high gloss base units, roll top work surface in black, plumbing for a washing machine and tumble dryer, stainless steel sink with mixer taps, rear facing door, tiled flooring and centre ceiling light.
Downstairs WC
Low level Wc, vanity sink unit, black modern radiator, black tiled flooring, partial wall tiles, centre ceiling light.
First Floor
Lounge 15'3" (4.65m) x 10'5" (3.18m)
The spacious lounge has two windows to the front elevation, radiator, Tv point, coving, power points, grey laminate flooring, centre ceiling light and two wall lights.
Bedroom Two 8'9" (2.67m) x 15'4" (4.67m)
With two windows to the rear elevation, radiator, space for fitted wardrobes or bedroom furniture as desired, carpeted flooring, power points, centre ceiling light.
En-Suite
Within the added luxury of an en-suite, there is a shower cubicle, low level Wc, pedestal sink, chrome towel rail, grey vinyl flooring and spot lights to ceiling.
Second Floor
Master Bedroom 15'3" (4.65m) x 10'7" (3.23m)
This spacious bedroom has two windows to the front elevation, two radiators, fitted wardrobes in grey with matching dressing table, power points, grey carpet and centre ceiling light.
Bedroom Three 9'0" (2.74m) x 15'5" (4.7m)
A further double room with windows to the rear elevation, carpeted flooring, coving, power points, centre ceiling light.
Family Bathroom
This recently fitted family bathroom is simply stunning and comprises of a panelled bath with combi shower over, low level Wc, vanity sink unit with storage cupboard, fully tiled walls in white brick effect tile, feature black and white floor tiles, grey towel rail, spot light and UPVC panelling to the ceiling.
EXTERNALLY
Front
Lawned garden and a selection of plants and trees.
Rear
A lovely landscaped garden with flagged patio and lawned garden. Outside water tap and a gate to the side for access to the garage.
Garage
Detached garage with up and over door.
Parking
There are two allocated parking spaces to the side of the property and a further lawned garden that has the potential for additional parking.
Disclaimer
All Properties
All appliances, apparatus, equipment, fixtures and fittings listed in these details are only 'as seen' and have not been tested by Adore Properties, nor have we sought certification of warranty or service, unless otherwise stated. It is in the buyer's or renter's interests to check the working condition of all appliances. Any floor plans and/or measurements provided are given as a general guide to room layout and design only. They are supplied for guidance only - they are not exact and must not be relied upon for any purpose, and therefore must be considered incorrect. As a potential buyer or future tenant you are advised to recheck the measurements before committing to any expense. All details are offered on the understanding that all negotiations are to be made through this company. Neither these particulars, nor verbal representations, form part of any offer or contract, and their accuracy cannot be guaranteed. Adore Properties has not sought to verify the legal title of the property and any buyer or future tenant must obtain verification from their solicitor or at least be satisfied prior to contract.
- COUNCIL TAXA payment made to your local authority in order to pay for local services like schools, libraries, and refuse collection. The amount you pay depends on the value of the property.Read more about council Tax in our glossary page.
- Ask agent
- PARKINGDetails of how and where vehicles can be parked, and any associated costs.Read more about parking in our glossary page.
- Garage,Driveway,Off street
- GARDENA property has access to an outdoor space, which could be private or shared.
- Enclosed garden
- ACCESSIBILITYHow a property has been adapted to meet the needs of vulnerable or disabled individuals.Read more about accessibility in our glossary page.
- Ask agent
Hadleigh Green, Lostock, Bolton, BL6 4EB
NEAREST STATIONS
Distances are straight line measurements from the centre of the postcode- Lostock Station0.6 miles
- Westhoughton Station1.1 miles
- Daisy Hill Station1.9 miles
About the agent
The perfect steps to selling or renting your property with an award-winning estate agent
1. Find out what your property is worth
Online - We have an Instant Online Valuation Tool (robot) for both sales & lettings which will assist you in gaining an initial idea on the range of potential values for your property.
Face to Face - Remember the Online tool is just a robot so we will ensure every detail is taken into account when assessing the value of your home and firm up those
Notes
Staying secure when looking for property
Ensure you're up to date with our latest advice on how to avoid fraud or scams when looking for property online.
Visit our security centre to find out moreDisclaimer - Property reference 181692. The information displayed about this property comprises a property advertisement. Rightmove.co.uk makes no warranty as to the accuracy or completeness of the advertisement or any linked or associated information, and Rightmove has no control over the content. This property advertisement does not constitute property particulars. The information is provided and maintained by Adore Properties, Bolton. Please contact the selling agent or developer directly to obtain any information which may be available under the terms of The Energy Performance of Buildings (Certificates and Inspections) (England and Wales) Regulations 2007 or the Home Report if in relation to a residential property in Scotland.
*This is the average speed from the provider with the fastest broadband package available at this postcode. The average speed displayed is based on the download speeds of at least 50% of customers at peak time (8pm to 10pm). Fibre/cable services at the postcode are subject to availability and may differ between properties within a postcode. Speeds can be affected by a range of technical and environmental factors. The speed at the property may be lower than that listed above. You can check the estimated speed and confirm availability to a property prior to purchasing on the broadband provider's website. Providers may increase charges. The information is provided and maintained by Decision Technologies Limited. **This is indicative only and based on a 2-person household with multiple devices and simultaneous usage. Broadband performance is affected by multiple factors including number of occupants and devices, simultaneous usage, router range etc. For more information speak to your broadband provider.
Map data ©OpenStreetMap contributors.
