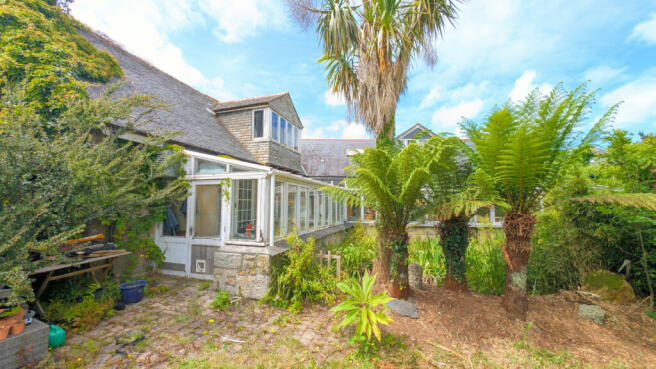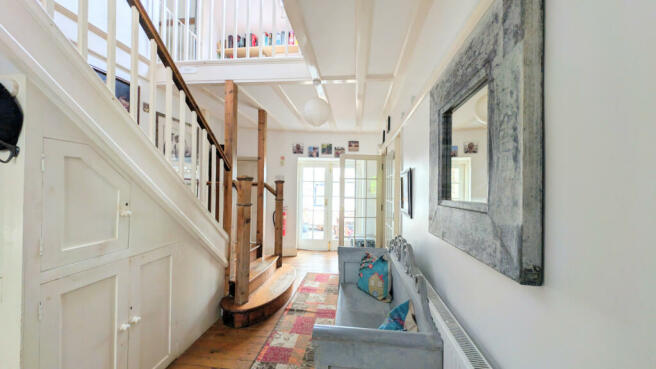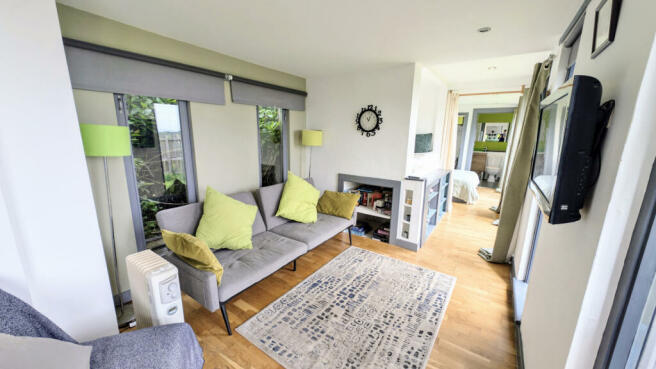
Madron, Penzance, TR20 8SS

- PROPERTY TYPE
Detached
- BEDROOMS
10
- BATHROOMS
9
- SIZE
Ask agent
- TENUREDescribes how you own a property. There are different types of tenure - freehold, leasehold, and commonhold.Read more about tenure in our glossary page.
Freehold
Key features
- TREGODDICK FARM * FOUR BEDROOMS (TWO ENSUITE) * LOUNGE
- KITCHEN / DINING ROOM * CONSERVATORY * FIRST FLOOR BATHROOM
- GROUND FLOOR SHOWER ROOM * UTILITY ROOM * OFFICE
- HAY COTTAGE (GROUND FLOOR APARTMENT) * THREE BEDROOMS (ONE ENSUITE) * OPEN PLAN LIVING / KITCHEN / DINING ROOM
- BATHROOM * SEPARATE SHOWER ROOM * CONSERVATORY
- OLD SAIL LOFT (FIRST FLOOR APARTMENT) * KITCHEN / DINING ROOM * LIVING ROOM * DOUBLE BEDROOM
- RAISED DECKING AREA * CONTAINER 45 * OPEN PLAN ACCOMMODATION * DOUBLE BEDROOM * FURTHER RAISED BED * SHOWER ROOM
- GOOD SIZE GARDENS * POND * SEA, COASTAL AND COUTRYSIDE VIEWS TO ST MICHAEL'S MOUNT AND BEYOND
- EPC'S = F & TBA * COUNCIL TAX BANDS = E & RATED FOR BUSINESS USE
- VIEWING HIGHLY RECOMMENDED
Description
Discover this unique property in the small village of Madron. Tregoddick Farm includes the main house, a ground and first-floor apartment, a holiday let, good size gardens and enjoys sea and coastal views. The main house features an entrance porch, reception hall, kitchen, living room, utility, shower room, large conservatory, and an ensuite bedroom on the ground floor. Upstairs, find three bedrooms, two ensuite, one with a dressing room, office, and family bathroom. The ground floor apartment, Hay Cottage, offers three double bedrooms, one ensuite, open-plan living/kitchen/dining area, bathroom, shower room, and a bright conservatory. The first-floor apartment, Old Sail Loft, has a living room, kitchen/diner, bathroom, double bedroom, and a raised decking area. Container 45 provides a private garden, open-plan living with a double bedroom, shower room, and raised single bed area. Enjoy picturesque views over the countryside to St Michael’s Mount from the front-facing windows. The property's gardens include a wildlife pond, a raised summerhouse and two parking areas. The apartments and separate container accommodation have been successfully holiday let and would lend themselves well to the same, full time lets or similar. There are lovely sea and coastal views from the property and we would highly recommend an early viewing to appreciate the size and location of this home.
Property additional info
TREGODDICK FARM
Large front door opening to:
ENTRANCE PORCH: 10' 10" x 6' 4" (3.30m x 1.93m)
Windows to the front and side, tiled flooring, door to:
RECEPTION HALL: 17' 4" x 8' 10" maximum (5.28m x 2.69m)
Wooden flooring, radiator, staircase rising with storage under, door to:
KITCHEN: 17' 5" x 15' 3" maximum (5.31m x 4.65m)
Irregular shaped room, range of base and wall mounted units, composite single drainer sink unit with mixer tap, three windows to the side and two small windows to the rear, Aga, electric oven and hob, plumbing for dishwasher, tiled floor, radiator. Door to:
UTILITY ROOM: 10' 5" x 9' 4" (3.17m x 2.84m)
Wall mounted boiler, plumbing for washing machine, window to the rear.
Double doors from the reception hall open to:
LIVING ROOM: 22' 0" x 17' 8" (6.71m x 5.38m)
Wooden flooring, windows to the side, multi-fuel burner, radiator, exposed beamed ceiling and double doors opening to:
CONSERVATORY: 26' 10" narrowing to 16' 4" x 8' 3" (8.18m narrowing to 4.98m x 2.51m)
L shaped room, fully glazed to two sides with low wall beneath and double doors opening to the front, glazed roof, tiled floor, double doors opening to:
BEDROOM FOUR: 12' 10" x 6' 10" maximum (3.91m x 2.08m)
Inset spotlights, radiator, door with porthole to:
EN SUITE:
Fully tiled, vanity wash hand basin with mixer tap, low level WC, electric shower.
From the reception hall door to:
SHOWER ROOM:
Tiled shower cubicle with glazed screen and waterfall shower head, glass bowl sink with mixer tap, low level WC, extractor fan.
FIRST FLOOR
HALF LANDING:
Door to:
OFFICE: 8' 1" x 5' 10" (2.46m x 1.78m)
Radiator, window to the side.
BATHROOM: 8' 1" x 5' 11" (2.46m x 1.80m)
Panelled bath with mixer tap and shower attachment, low level WC, glass bowl sink with mixer tap, heated towel rail, window to the side (restricted head height to one side).
LANDING:
Skylight, radiator, built in storage cupboard with shelving.
BEDROOM ONE: 12' 6" x 11' 1" (3.81m x 3.38m)
Single glazed window to the side, radiator, storage recess, access to the loft, door to:
DRESSING ROOM/WARDROBE:
Built in wardrobe, window to the rear, access to the loft, opening to:
EN SUITE SHOWER ROOM:
Small sink unit with cupboard under, low level WC, electric shower.
BEDROOM TWO: 14' 0" x 13' 11" maximum (4.27m x 4.24m)
Window to the side and small window to the front, exposed beams, exposed granite to one wall, radiator.
BEDROOM THREE: 11' 3" x 7' 11" (3.43m x 2.41m)
Windows to the front with views over the surrounding countryside to St Michael's Mount, wooden flooring, radiator.
HAY COTTAGE (GROUND FLOOR APARTMENT):
Wooden double glazed door to:
ENTRANCE HALL:
Cupboard with plumbing for washing machine, radiator, coat hanging space, door to:
OPEN PLAN KITCHEN/LIVING ROOM: 23' 7" x 13' 0" (7.19m x 3.96m)
Range of base units with worktop over and tiled splashback, plumbing for dishwasher, electric oven and hob, single drainer stainless steel sink unit with hot and cold taps, further cupboard housing fridge and freezer, large windows to the front overlooking the conservatory, radiator.
BEDROOM ONE: 10' 6" x 7' 5" plus door recess (3.20m x 2.26m plus door recess)
Single glazed window to the side, radiator, wooden flooring, door to:
EN SUITE: 7' 5" x 4' 11" (2.26m x 1.50m)
Panelled bath with mixer tap and shower attachment, low level WC, glass bowl sink with mixer tap, heated towel rail, opaque stained glass window to the rear and wooden flooring.
BEDROOM TWO: 13' 0" x 8' 10" (3.96m x 2.69m)
Single glazed window to the side, wooden flooring, radiator.
BEDROOM THREE: 10' 5" x 8' 3" (3.17m x 2.51m)
Single glazed window to the rear, wooden flooring, radiator.
From living area, door to:
BATHROOM AND SEPARATE SHOWER ROOM: 7' 6" x 6' 3" (2.29m x 1.91m)
White suite comprising low level WC, free standing ball and claw bath with mixer tap and shower attachment, glass bowl sink with mixer tap, heated towel rail, wooden flooring.
SEPARATE SHOWER ROOM:
electric shower, extractor fan, shelved recess.
Two steps down from living/kitchen area to:
CONSERVATORY: 27' 1" x 7' 6" (8.25m x 2.29m)
Glazed to one side with low wall under, glass roof, lovely views over surrounding countryside to St Michael's Mount and beyond, double doors to side, one exposed granite wall, slate flooring.
OLD SAIL LOFT (FIRST FLOOR APARTMENT)
Multi pane wooden double doors to:
KITCHEN/DINER:
KITCHEN AREA: 14' 11" x 11' 0" (4.55m x 3.35m)
(restricted head height to sides) Range of base units with tiled worksurfaces over, ceramic sink, space for undercounter fridge/freezer, dishwasher and washing machine, built in gas hob and electric oven, breakfast bar area, skylight, spotlights, wooden flooring, radiator.
DINING AREA: 8' 11" x 7' 0" (2.72m x 2.13m)
(restricted head height to the side) Cloak hanging space. Door to:
BATHROOM: 8' 5" x 7' 6" (2.57m x 2.29m)
White suite comprising freestanding ball and claw bath with mixer tap and shower attachment, pedestal wash hand basin, Velux window, heated towel rail, wooden flooring, shaver socket.
Door from dining area to:
LIVING ROOM: 20' 3" x 11' 9" maximum (6.17m x 3.58m)
Single glazed windows to the front with sea views over surrounding countryside to St Michael's Mount and beyond, built in book shelves, radiator. Double doors and side panels to:
BEDROOM: 14' 10" x 11' 1" (4.52m x 3.38m)
(restricted head height to the sides) Irregular shape room, Velux windows to front and rear, built in double wardrobe, storage into the eaves, radiator.
OUTSIDE:
Raised wooden decking area with sea views over surrounding countryside to St Michael's Mount and beyond.
CONTAINER 45:
Large glazed door with side panel to:
OPEN PLAN LIVING/KITCHEN/DINING ROOM:
DINING AREA: 8' 10" x 8' 1" (2.69m x 2.46m)
KITCHEN AREA: 8' 11" x 7' 10" narrowing to 6' 7" (2.72m x 2.39m narrowing to 2.01m)
Circular sink unit with storage below and tiled flashback, window to the front with sea views over surrounding countryside to St Michael's Mount and beyond, two further windows to the side, electric oven with free standing electric hob over, plumbing for washing machine, space for fridge and one base unit with worktop over, built in shelving unit.
LIVING AREA: 8' 10" x 8' 6" (2.69m x 2.59m)
Two full height windows to the front, making the most of the views and storage recess.
HALLWAY:
With three full height windows, again making the most of the views and built in raised single bed.
BEDROOM: 9' 0" x 8' 7" (2.74m x 2.62m)
Double glazed door and full height window enjoying the views, built in wardrobe area and storage recess.
SHOWER ROOM:
Tiled shower cubicle with electric shower, low level WC, small sink unit with storage under, heated towel rail. Door with bars to the front.
OUTSIDE:
There is a raised decking area enjoying the aforementioned views with a BBQ preparation area. The garden is laid to lawn with fence to the front, outside tap, electric point and parking area.
The property is accessed over a shared driveway, which leads to a good size parking area to the side of the main property which although is not on the deeds, the owner has used for many years. The lane then continues down towards Container 45 with further parking area. The gardens are mostly lawned with raised areas of flower beds and a wildlife pond. The gardens are split into several separate areas, divided by hedging and trees with paths, meandering through. There is also a raised shed/summer house, again enjoying the sea views over surrounding countryside to St Michael's Mount and beyond.
SERVICES:
Mains water, gas, electricity and drainage.
DIRECTIONS:
From Heamoor roundabout continue through the village and up the hill into Madron, just after King William IV Public House turn right into Aldreath Road and right again into Vingoe's Lane, as the road bends to the left, there is an access road on your right hand side leading to the property.
AGENTS NOTE:
We understand from Openreach website that Superfast Fibre Broadband (FTTC) is available to the property. We tested the mobile phone signal for EE which was good. The property is constructed of mainly granite under a tiled roof.
Brochures
Brochure 1- COUNCIL TAXA payment made to your local authority in order to pay for local services like schools, libraries, and refuse collection. The amount you pay depends on the value of the property.Read more about council Tax in our glossary page.
- Band: E
- PARKINGDetails of how and where vehicles can be parked, and any associated costs.Read more about parking in our glossary page.
- Yes
- GARDENA property has access to an outdoor space, which could be private or shared.
- Yes
- ACCESSIBILITYHow a property has been adapted to meet the needs of vulnerable or disabled individuals.Read more about accessibility in our glossary page.
- Ask agent
Energy performance certificate - ask agent
Madron, Penzance, TR20 8SS
NEAREST STATIONS
Distances are straight line measurements from the centre of the postcode- Penzance Station1.7 miles
- Carbis Bay Station6.3 miles
About the agent
It's Your Choice!!!
Why you should choose South-West Cornwall's leading local independent agent to sell your property?
Marshall's Estate Agents
have been in the local area for over 25 years offering a wealth of experience in all aspects of the property market.
- Free Valuations.
- Wealth of local knowledge.
- Private marketing service available.
- local offices and over 1,300 nationwide th
Industry affiliations



Notes
Staying secure when looking for property
Ensure you're up to date with our latest advice on how to avoid fraud or scams when looking for property online.
Visit our security centre to find out moreDisclaimer - Property reference I63. The information displayed about this property comprises a property advertisement. Rightmove.co.uk makes no warranty as to the accuracy or completeness of the advertisement or any linked or associated information, and Rightmove has no control over the content. This property advertisement does not constitute property particulars. The information is provided and maintained by Marshalls Estate Agents, Penzance. Please contact the selling agent or developer directly to obtain any information which may be available under the terms of The Energy Performance of Buildings (Certificates and Inspections) (England and Wales) Regulations 2007 or the Home Report if in relation to a residential property in Scotland.
*This is the average speed from the provider with the fastest broadband package available at this postcode. The average speed displayed is based on the download speeds of at least 50% of customers at peak time (8pm to 10pm). Fibre/cable services at the postcode are subject to availability and may differ between properties within a postcode. Speeds can be affected by a range of technical and environmental factors. The speed at the property may be lower than that listed above. You can check the estimated speed and confirm availability to a property prior to purchasing on the broadband provider's website. Providers may increase charges. The information is provided and maintained by Decision Technologies Limited. **This is indicative only and based on a 2-person household with multiple devices and simultaneous usage. Broadband performance is affected by multiple factors including number of occupants and devices, simultaneous usage, router range etc. For more information speak to your broadband provider.
Map data ©OpenStreetMap contributors.




