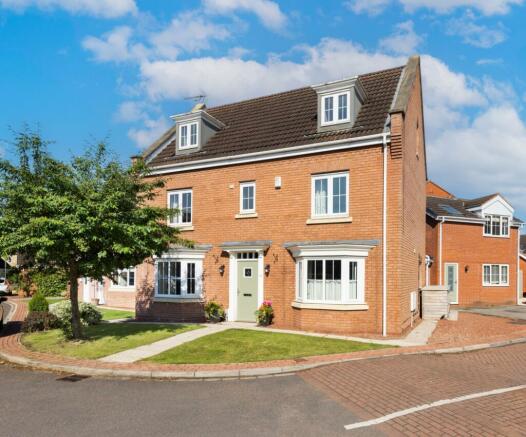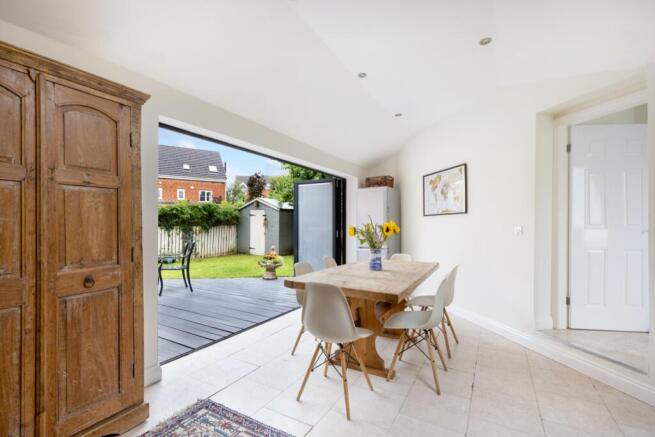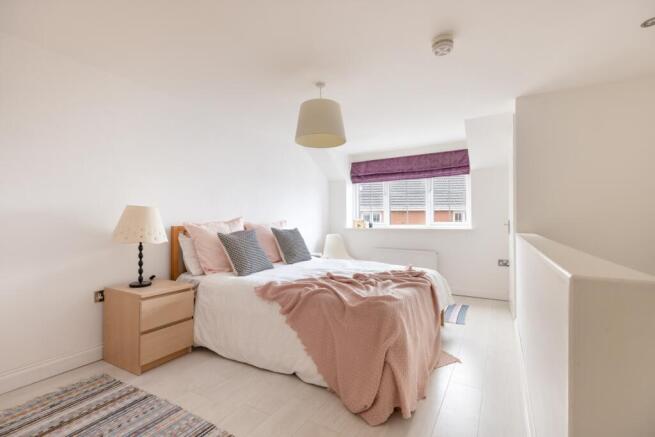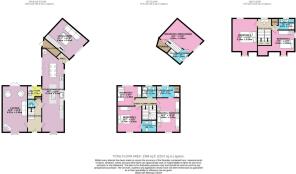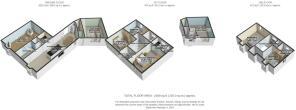The Bales, South Milford, Leeds, West Yorkshire, LS25

- PROPERTY TYPE
Detached
- BEDROOMS
6
- BATHROOMS
6
- SIZE
Ask agent
- TENUREDescribes how you own a property. There are different types of tenure - freehold, leasehold, and commonhold.Read more about tenure in our glossary page.
Freehold
Key features
- NO ONWARD CHAIN
- Six Double Bedrooms
- Self-Contained Annexe
- Huge Living Space - 2369 Sq Ft
- Stunning Open Plan Kitchen/Dining Room With Bi-Fold Doors To Garden
- Five Bathrooms (Four EnSuite)
- Well Maintained, Modern Decor Throughout
- Well-Positioned For Excellent Local Schools
- Easy Access For Commuters By Road & Rail
- Utility Room To Rear
Description
This wonderful property represents a rare chance for families seeking a home that offers enormous amounts of space and a warm atmosphere whilst remaining in the heart of the local community. No onward chain provides certainty and being able to avoid precarious chains.
With six large double-bedrooms, the property boasts a significantly sized extension to the rear of the property with its own private entrance that would make a perfect semi-separate living space for teenage children seeking a feeling of privacy, elderly live-in relatives, a wonderful space to accommodate regular guests or even to offer a space to convert for short-term letting.
The property itself sits proudly on a large corner plot on one of the most desirable streets in South Milford, an attractive front garden leads you through a centrally positioned front door and into an entrance hall with a cloakroom, perfect for coats, school bags and muddy boots!
Stepping through the hall, any potential owners will be bowled over by the spectacular kitchen living space that demands to be seen in the flesh - truly the beating heart of this property either as the centre of day-to-day family life or as a space for entertaining gatherings both large and small.
The centre of the space is occupied by a modern, high-spec kitchen including a central island with an electric hob, fully integrated appliances and ample storage space for even the most culinarily adventurous. The rear of the space is dominated by a large set of bi-fold doors opening to the back garden decking, opening up the space as a hybrid indoor/outdoor space for those sunny Summer days that are perfect for BBQing with a glass of something chilled in hands while the kids enjoy the ample and secluded lawned back garden.
Apart from the kitchen and dining room area, this room, 40 feet in total length also offers a large room for a blended second lounge or playroom to truly make this space as versatile as possible.
The ground floor also boasts a large lounge with patio doors to the rear and a utility room connected to the kitchen.
A wide staircase takes you to the first floor featuring a large Principal Bedroom with fitted wardrobes and a stunningly finished, ensuite shower room featuring double sinks and additional storage.
This floor also boasts two other large double bedrooms (One of which with ensuite shower room) and the family bathroom, all decorated to a high standard with family living in mind.
A further staircase takes us to a second spacious landing (Currently being used as an attractive office space). Two further double bedrooms and a separate shower room/WC as well as a large storage cupboard can be found on this floor.
The separate annexe can be found to the rear of the property and accessed either via the kitchen or separate external entrance. This area was created by an extension to the property with the ground floor acting as a huge lounge space with stairs to a large mezzanine double bedroom complete with ensuite shower room/WC and storage area. This annexe is a wonderful standalone space with all manner of potential uses depending on the needs of the next owner. Its wonderful, bright decor makes it a comfortable and stylish space.
The aforementioned secure and private garden boasts both patio and lawn space with plenty of room for use by families of all ages. The property also incorporates an incredibly useful storage unit that is accessed externally from the garden.
In terms of location, the property sits in the well-renowned village of South Milford with access to all manner of amenities that any busy and active family needs. The property sits within easy reach of play areas for children and close to specialist walking/playing facilities for the family dog. Commuters are very well served with South Milford sitting within easy reach of the M1, M62 and A1. The local railway station is just 10 minutes walk away offering direct rail links to Leeds, Manchester, Hull and beyond.
Lounge
6.87m x 3.59m - 22'6" x 11'9"
Kitchen / Dining Room
12.18m x 3.19m - 39'12" x 10'6"
Entrance Hall
4.68m x 2.01m - 15'4" x 6'7"
Utility Room
2.01m x 1.9m - 6'7" x 6'3"
Living Room (Annexe)
4.9m x 3.8m - 16'1" x 12'6"
Entrance Hall (Annexe)
1m x 1.56m - 3'3" x 5'1"
Garden Store
2.76m x 2.72m - 9'1" x 8'11"
Storage Room
0.8m x 0.4m - 2'7" x 1'4"
Principal Bedroom
4.88m x 3.3m - 16'0" x 10'10"
Principal Ensuite Shower Room
3.3m x 1.7m - 10'10" x 5'7"
Bedroom 2
3.7m x 3.5m - 12'2" x 11'6"
Ensuite Shower Room (Bedroom 2)
2.1m x 1.71m - 6'11" x 5'7"
Bedroom 3
3.5m x 2.88m - 11'6" x 9'5"
Family Bathroom
2.1m x 1.7m - 6'11" x 5'7"
First Floor Landing
3.07m x 3.17m - 10'1" x 10'5"
Bedroom 4
6.34m x 5.06m - 20'10" x 16'7"
Ensuite Shower Room (Bedroom 4)
3.44m x 2.32m - 11'3" x 7'7"
Storage Room (Annexe First Floor)
2.24m x 1.24m - 7'4" x 4'1"
Bedroom 5
3.6m x 5.29m - 11'10" x 17'4"
Bedroom 6
5.3m x 3.65m - 17'5" x 11'12"
Shower Room
2.35m x 1.64m - 7'9" x 5'5"
Storage Room (2nd Floor)
1m x 0.95m - 3'3" x 3'1"
Second Floor Landing
2.95m x 3.83m - 9'8" x 12'7"
- COUNCIL TAXA payment made to your local authority in order to pay for local services like schools, libraries, and refuse collection. The amount you pay depends on the value of the property.Read more about council Tax in our glossary page.
- Band: F
- PARKINGDetails of how and where vehicles can be parked, and any associated costs.Read more about parking in our glossary page.
- Ask agent
- GARDENA property has access to an outdoor space, which could be private or shared.
- Yes
- ACCESSIBILITYHow a property has been adapted to meet the needs of vulnerable or disabled individuals.Read more about accessibility in our glossary page.
- Ask agent
The Bales, South Milford, Leeds, West Yorkshire, LS25
Add an important place to see how long it'd take to get there from our property listings.
__mins driving to your place
Your mortgage
Notes
Staying secure when looking for property
Ensure you're up to date with our latest advice on how to avoid fraud or scams when looking for property online.
Visit our security centre to find out moreDisclaimer - Property reference 10531569. The information displayed about this property comprises a property advertisement. Rightmove.co.uk makes no warranty as to the accuracy or completeness of the advertisement or any linked or associated information, and Rightmove has no control over the content. This property advertisement does not constitute property particulars. The information is provided and maintained by EweMove, Covering Yorkshire. Please contact the selling agent or developer directly to obtain any information which may be available under the terms of The Energy Performance of Buildings (Certificates and Inspections) (England and Wales) Regulations 2007 or the Home Report if in relation to a residential property in Scotland.
*This is the average speed from the provider with the fastest broadband package available at this postcode. The average speed displayed is based on the download speeds of at least 50% of customers at peak time (8pm to 10pm). Fibre/cable services at the postcode are subject to availability and may differ between properties within a postcode. Speeds can be affected by a range of technical and environmental factors. The speed at the property may be lower than that listed above. You can check the estimated speed and confirm availability to a property prior to purchasing on the broadband provider's website. Providers may increase charges. The information is provided and maintained by Decision Technologies Limited. **This is indicative only and based on a 2-person household with multiple devices and simultaneous usage. Broadband performance is affected by multiple factors including number of occupants and devices, simultaneous usage, router range etc. For more information speak to your broadband provider.
Map data ©OpenStreetMap contributors.
