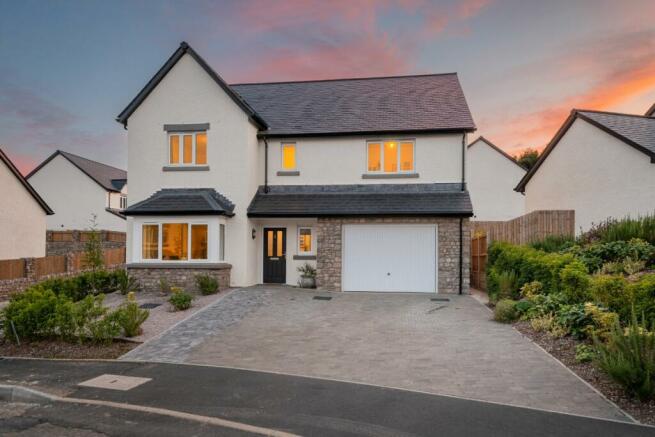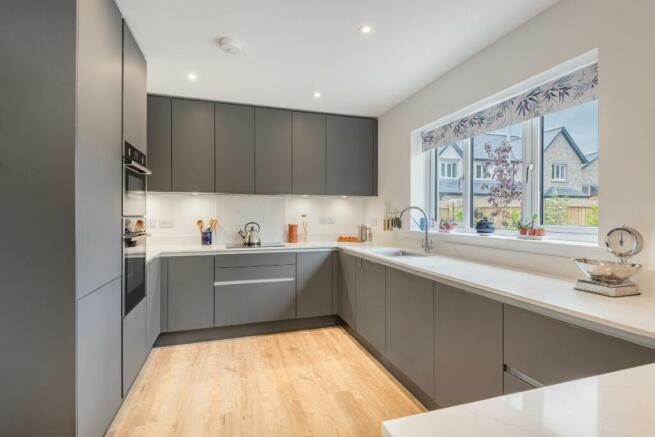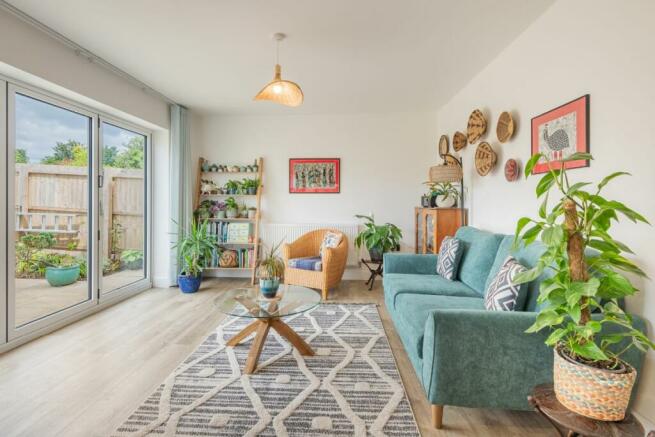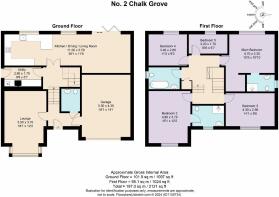No.2 Chalk Grove, Kendal, Cumbria, LA9 5FR

- PROPERTY TYPE
Detached
- BEDROOMS
5
- BATHROOMS
3
- SIZE
Ask agent
- TENUREDescribes how you own a property. There are different types of tenure - freehold, leasehold, and commonhold.Read more about tenure in our glossary page.
Freehold
Description
* Detached home in a lovely quiet area
* 5 bedrooms
* Perfect family home
* Lots of natural light throughout
* Built in August 2023
Services:
* Mains gas, water and electricity
* Super-fast fibre and TV aerial in every room
* All network providers available in this area
Grounds and location:
* 5-minute drive into Kendal centre
* Parking for 3-4 cars
* Beautiful, custom designed garden with pond
* Views of the beautiful Howgill and Hay Fells
One of a small number of high spec, effortlessly modern creations, tucked away on a peaceful close on the Kendal borders, this five bedroom, three bathroom detached family home represents the best of many worlds.
Two Chalk Grove is a perfect marriage of brand new, high spec interiors, a quaint location, and the timeless, horizon-wide views that have made the Lake District so beloved for generations.
Less than a year old, your new home is still covered by a comprehensive builder's guarantee, for ultimate peace of mind to go with all that peace and quiet. Your frontage blends local stonework with a vaulted, Victorian silhouette and that timeless bay window.
The driveway, again featuring locally sourced stone, is flanked by thriving greenery and has space for three or four cars, so welcoming friends and family is easy, even before opening up the substantial garage.
With all that parking to the front, you're free to turn this space to all manner of uses, from bike storage to hobby space or just extra storage in general. It's also accessible via a security door just off your hallway, for extra versatility.
Inside your new home, the hallway features smoky engineered hardwood running underfoot, with plenty of incidental space for bags and boots, plus that all-important, light and airy atmosphere from the outset.
Straight ahead is a handy guest WC, always a welcome and useful addition, this is a simple, unfussy affair with contemporary suite. Multicoloured handprints with names and dates of beloved guests make for a charming tradition you may want to continue.
On your left is your lounge, nicely spacious for hosting, with that vintage box bay window letting light flood in and framing views of your picturesque locale, with the rolling Cumbrian countryside visible at the end of your close. In here, you have soft carpet underfoot and pristine white walls. Simply a generous bright blank canvas for you to make your own.
Moving on, and as you leave the entrance hall there's a modest flight of stairs, climb these and look up for a wonderfully open, split level stairwell ascending to the heart of your home, adding to that indispensable sense of space.
First on your left as you step up to the rear level is your handy utility room, with smooth smoky countertops and split slate splashbacks. All perfect for laundry, of course, as well as ensuring that everything has its place. Here's also your first opportunity to get out into your expertly landscaped garden. But we'll explore there properly in a moment.
For now it's time to throw back the glazed, internal double doors for your vast kitchen/diner, spanning the entire, elevated rear aspect of your new home. To your left you have a sleek, seamless suite of bespoke kitchen cabinets, home to a comprehensive collection of high end integrated appliances and topped with wraparound white, marbled countertops forming a modest breakfast bar to artfully segment the space. Pass a pair of windows for your trifolding patio doors, leading you out to that split level, artfully landscaped garden.
Created by the current owners with picturesque sustainability in mind, here you have a mix of patio, planters, gravel beds, a modest herb garden and vegetable patch. There's also a carefully chosen selection of larger flora including apple and other trees, planted to eventually grow and create a wonderful screen around the border. It's all elegantly divided by reclaimed railway sleepers, creating a stepped effect from the patio doors to the rear fence, with a shed on one side and a pagoda seat at the other, ideally positioned to catch the sun all day long.
Returning to the hallway, and climbing the second leg of that artfully turned staircase, you'll find the first of your impressive double bedrooms to the front. Simple luxury is once again the order of the day here, everything's naturally bright with gorgeous views over your cul de sac and the horizon's hills beyond.
Across the hall, you have a still larger double with a similar vista and the same smart simple style. There's also an en suite bathroom, home to a dedicated rainfall shower cubicle with slate grey tile backdrop.
Moving towards the rear, and once again things are elegantly divided by a modest secondary staircase, creating more elevation within your home. Internal views of the turned staircase from the upper landing are impressive, along with all that extra incidental space, and the light, airy atmosphere that goes with it.
Your family bathroom sits to the left, home to a lengthy tub below an oversized rainfall shower, all part of a sleek modern suite.
Bedrooms two and three are currently in use as home working spaces, that most essential of modern amenities. It's a nice choice to have, and each also features a lovely outlook over that masterpiece of a rear garden.
It's a sunny view shared by your master suite, from where you can really appreciate the water feature and artfully arranged beds. Here you have another generous double sleeper, while across from the garden view you have a dedicated dressing room and another en suite bathroom.
** For more photos and information, download the brochure on desktop. For your own hard copy brochure, or to book a viewing please call the team **
Council Tax Band: G
Tenure: Freehold
Brochures
Brochure- COUNCIL TAXA payment made to your local authority in order to pay for local services like schools, libraries, and refuse collection. The amount you pay depends on the value of the property.Read more about council Tax in our glossary page.
- Band: G
- PARKINGDetails of how and where vehicles can be parked, and any associated costs.Read more about parking in our glossary page.
- Yes
- GARDENA property has access to an outdoor space, which could be private or shared.
- Yes
- ACCESSIBILITYHow a property has been adapted to meet the needs of vulnerable or disabled individuals.Read more about accessibility in our glossary page.
- Ask agent
No.2 Chalk Grove, Kendal, Cumbria, LA9 5FR
NEAREST STATIONS
Distances are straight line measurements from the centre of the postcode- Kendal Station1.2 miles
- Oxenholme Lake District Station2.1 miles
- Burneside Station2.2 miles
About the agent
Hey,
Nice to 'meet' you! We're Sam Ashdown and Phil Jones, founders of AshdownJones - a bespoke estate agency specialising in selling unique homes in The Lake District and The Dales.
We love a challenge...
Over the last eighteen years we have helped sell over 1000 unique and special homes, all with their very own story to tell, all with their unique challenges.
Our distinctive property marketing services are not right for every home, but tho
Notes
Staying secure when looking for property
Ensure you're up to date with our latest advice on how to avoid fraud or scams when looking for property online.
Visit our security centre to find out moreDisclaimer - Property reference RS0782. The information displayed about this property comprises a property advertisement. Rightmove.co.uk makes no warranty as to the accuracy or completeness of the advertisement or any linked or associated information, and Rightmove has no control over the content. This property advertisement does not constitute property particulars. The information is provided and maintained by AshdownJones, The Lakes. Please contact the selling agent or developer directly to obtain any information which may be available under the terms of The Energy Performance of Buildings (Certificates and Inspections) (England and Wales) Regulations 2007 or the Home Report if in relation to a residential property in Scotland.
*This is the average speed from the provider with the fastest broadband package available at this postcode. The average speed displayed is based on the download speeds of at least 50% of customers at peak time (8pm to 10pm). Fibre/cable services at the postcode are subject to availability and may differ between properties within a postcode. Speeds can be affected by a range of technical and environmental factors. The speed at the property may be lower than that listed above. You can check the estimated speed and confirm availability to a property prior to purchasing on the broadband provider's website. Providers may increase charges. The information is provided and maintained by Decision Technologies Limited. **This is indicative only and based on a 2-person household with multiple devices and simultaneous usage. Broadband performance is affected by multiple factors including number of occupants and devices, simultaneous usage, router range etc. For more information speak to your broadband provider.
Map data ©OpenStreetMap contributors.




