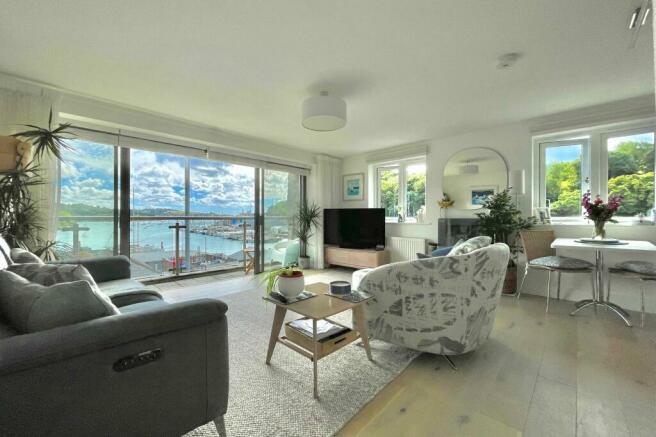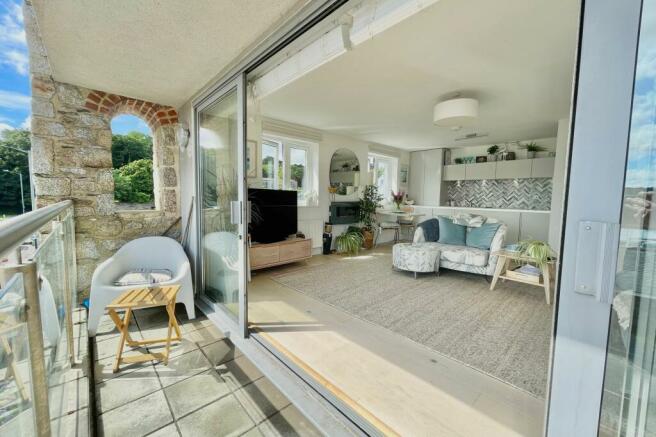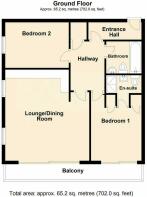
Quay Hill, Penryn, TR10

- PROPERTY TYPE
Apartment
- BEDROOMS
2
- BATHROOMS
2
- SIZE
Ask agent
Key features
- Immaculate second floor apartment
- Delightful quayside development
- 2 Double bedrooms, main ensuite
- Full width balcony with views across Penryn River towards Flushing
- Open plan dual aspect living space with modern well-equipped kitchen
- Double glazing & gas central heating
- Allocated parking space
- Great home or investment property
Description
THE PROPERTY
Situated on the second floor in the acclaimed Anchor Quay Development, this impressive two-bedroom apartment offers a prime position with views across Penryn River towards Trevissome and Flushing. The accommodation comprises an open-plan living space with sliding patio doors out onto the cover balcony with those amazing views and a modern kitchen with a range of units and integrated appliances. There are two spacious bedrooms, both are of a good size, with the master having patio doors onto the balcony and a modern en-suite shower room. The current owner has updated to a high standard presenting a superb apartment, a great permanent residence or investment property - viewing is highly recommended.
THE LOCATION
Penryn's Harbour Village is part of the restoration and regeneration of Penryn Harbour which provides nearly 100 character homes, cottages and apartments and includes the refurbishment of important listed buildings. The development, much of which is riverside, takes place within the Penryn conservation area, which is predominantly Georgian in flavour. The apartment is in a convenient spot a few minutes walk into town and the railway station and a few minutes further to the University. Penryn has an active community and excellent everyday facilities including a nursery, primary and secondary schools. The town enjoys good communication with Falmouth via its bus service and train station, which links to Truro city and mainline Paddington. Falmouth town (approximately 2 miles) provides comprehensive shopping, schooling, business and leisure facilities.
EPC Rating: B
ACCOMMODATION IN DETAIL
(ALL MEASUREMENTS ARE APPROXIMATE)
COMMUNAL ENTRANCE
Doors from the front and the rear of Swingbridge House, with video entry phone and remote door release, lead into the spacious communal entrance hallway with lift and stairwell access to apartment 9 on the second floor.
ENTRANCE HALL
Space for coats and shoes. Storage cabinet. Light oak flooring. Front door with spyhole and chain lock.
INNER HALLWAY
A generous and welcoming space with video entry phone and remote front door release. Central heating thermostatic control. Continuation of light oak flooring. Door to shelved airing cupboard housing the pressurised hot water tank. Electric Consumer Unit. Radiator. Doors to two bedrooms, bathroom and .............
OPEN PLAN LIVING/DINING ROOM/KITCHEN (4.88m x 5.74m)
A striking, light, bright room with two windows to one side and full width double glazed doors leading out onto the balcony with views overlooking Penryn River and towards Trevisomme and Flushing. Continuation of light oak flooring. Radiator. TV and telephone points. The kitchen area has been thoughtfully planned and designed by 'CK Kitchens' with a range of matt grey, flush fronted base and eye level cupboards and drawers with ample work surface and inset stainless steel sink and drainer with mixer tap. Under cupboard lighting to wall units and LED lighting below the work surfaces. Stainless steel oven. Induction hob with extractor hood above. Integrated fridge/freezer and washing machine.
BALCONY
Large covered balcony with stainless steel rails and glazed screens providing an absorbing outlook over Penryn River, towards Trevissome and Flushing. A great feature flooding light into and accessed from the open plan living area.
BEDROOM ONE (3.05m x 3.1m)
A bright double room with sliding patio doors out onto the covered balcony with those fabulous views across the river towards Flushing. Two built-in wardrobes. Radiator. Door to....
EN SUITE
Modern white suite comprising over-sized tiled shower cubicle with rainfall shower and spray attachment, low level flush WC and wall mounted hand basin. Tiled flooring. Heated towel radiator. Mirrored medicine cabinet. Shaver point. Ceiling spotlights.
BEDROOM TWO (2.64m x 3.81m)
Double glazed window to side with views to inner harbour, river and bridge. A good double -size room with space for wardrobes. Radiator.
BATHROOM
A modern white three-piece suite comprising button flush WC, wall mounted hand basin and panel bath with shower mixer over. Sensor lit mirror. Shaver point. Tiled floor and partial wall tiling. Tiled shelving. Heated towel radiator. Ceiling spotlights. Extractor.
TENURE
Leasehold - 999-years from 2006. Managing Agent - Koti Property Management telephone number . Current service charge £2400 per annum paid monthly or annually. The current years maintenance has been covered by the vendor to January 2025 when the service charge is reviewed. Long letting and holiday letting is permitted. No pets allowed without permission from the Managing Agent.
Parking - Allocated parking
Located directly outside the rear entrance to the building identified by 'AM' on the parking space.
Brochures
Brochure 1- COUNCIL TAXA payment made to your local authority in order to pay for local services like schools, libraries, and refuse collection. The amount you pay depends on the value of the property.Read more about council Tax in our glossary page.
- Band: B
- PARKINGDetails of how and where vehicles can be parked, and any associated costs.Read more about parking in our glossary page.
- Off street
- GARDENA property has access to an outdoor space, which could be private or shared.
- Ask agent
- ACCESSIBILITYHow a property has been adapted to meet the needs of vulnerable or disabled individuals.Read more about accessibility in our glossary page.
- Ask agent
Quay Hill, Penryn, TR10
NEAREST STATIONS
Distances are straight line measurements from the centre of the postcode- Penryn Station0.6 miles
- Penmere Station1.3 miles
- Falmouth Town Station2.0 miles
About the agent
Headed up by owner John Lay and our talented team of property movers and shakers, each averaging over 10 years in the industry, we promise to see your sale through - promoting, negotiating and nurturing to ensure the best buyer for your home. Our negotiation team strive to get you the best price and our dedicated nurture team work on the progression for your property, making the perfect partnership.
We could wax lyrical about all the reasons that peopl
Industry affiliations

Notes
Staying secure when looking for property
Ensure you're up to date with our latest advice on how to avoid fraud or scams when looking for property online.
Visit our security centre to find out moreDisclaimer - Property reference 6b5431a6-fc20-4b24-b7d6-971da3cc6c69. The information displayed about this property comprises a property advertisement. Rightmove.co.uk makes no warranty as to the accuracy or completeness of the advertisement or any linked or associated information, and Rightmove has no control over the content. This property advertisement does not constitute property particulars. The information is provided and maintained by Heather & Lay, Falmouth. Please contact the selling agent or developer directly to obtain any information which may be available under the terms of The Energy Performance of Buildings (Certificates and Inspections) (England and Wales) Regulations 2007 or the Home Report if in relation to a residential property in Scotland.
*This is the average speed from the provider with the fastest broadband package available at this postcode. The average speed displayed is based on the download speeds of at least 50% of customers at peak time (8pm to 10pm). Fibre/cable services at the postcode are subject to availability and may differ between properties within a postcode. Speeds can be affected by a range of technical and environmental factors. The speed at the property may be lower than that listed above. You can check the estimated speed and confirm availability to a property prior to purchasing on the broadband provider's website. Providers may increase charges. The information is provided and maintained by Decision Technologies Limited. **This is indicative only and based on a 2-person household with multiple devices and simultaneous usage. Broadband performance is affected by multiple factors including number of occupants and devices, simultaneous usage, router range etc. For more information speak to your broadband provider.
Map data ©OpenStreetMap contributors.





