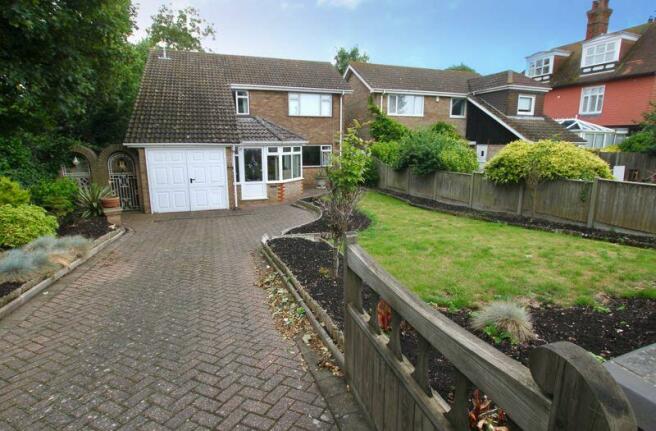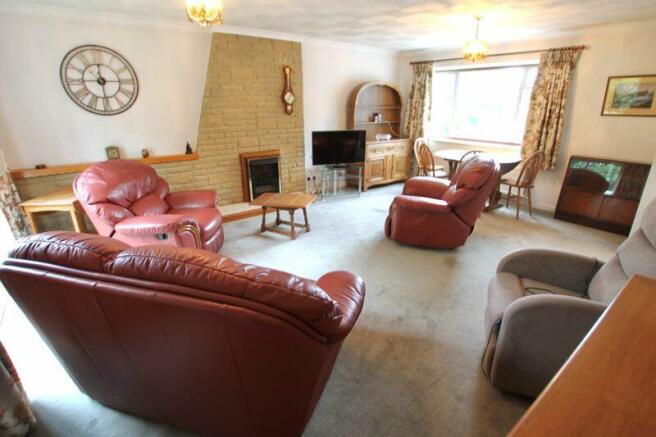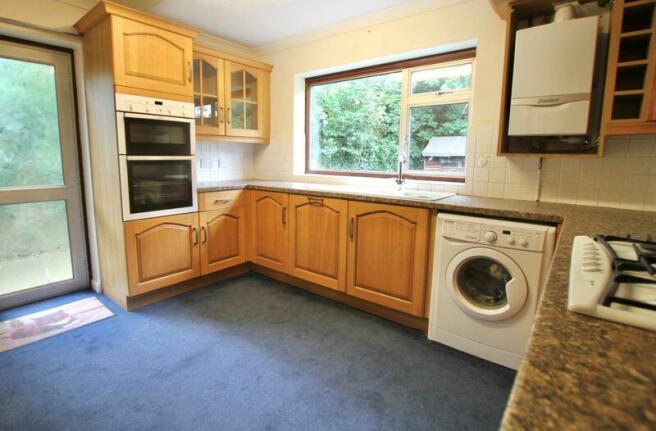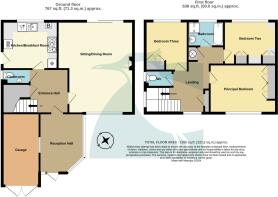Walmer

- PROPERTY TYPE
Detached
- BEDROOMS
3
- BATHROOMS
2
- SIZE
Ask agent
- TENUREDescribes how you own a property. There are different types of tenure - freehold, leasehold, and commonhold.Read more about tenure in our glossary page.
Freehold
Description
Reception hall, cloakroom, sitting/dining room, kitchen/breakfast room, three double bedrooms, bathroom, separate WC. No onward chain. EPC Rating: C
Situation
The property sits at the very top Salisbury Road on the boundary of Upper Walmer and Deal, a reputable area offering convenient and essential facilities close at hand. The seafront is nearby with its two mile pebble shoreline, popular promenade and cycle path with two Tudor castles en-route. Deal to the north is a thriving traditional seaside town, providing a wide range of amenities including an award winning high street with an eclectic mix of individual shops, restaurants and cafes, an attractive seafront, Grade II listed pier and fascinating historic quarter. The town not only has period charm but also a flourishing local community. The seafront offers an ideal opportunity for outdoor sporting pursuits, there are numerous championship golf courses locally and Walmer also has a highly regarded lawn tennis club. Within a short stroll are comprehensive bus routes and a mainline railway station linking to the high speed service to London St Pancras.
The Property
This light and airy modern detached family home offers well proportioned accommodation and no onward chain. A bright reception hall lies to the front and leads through to the entrance hall; with spacious storage and cloakroom. The dual aspect sitting/dining room runs from front to back and features a focal point electric fire whilst the kitchen lies adjacent fitted with a range of farmhouse units and integrated appliances capped with contrasting worktops. To the first floor are three double bedrooms, all boasting ample storage, together with a bathroom and separate WC. The property is gas centrally heated via a Vaillant boiler located in the kitchen and a mixture of aluminium and UPVC double glazing is installed.
Reception Hall
12' 7'' x 9' 4'' (3.83m x 2.84m)
Entrance Hall
8' 10'' x 7' 9'' (2.69m x 2.36m)
Cloakroom
5' 10'' x 2' 9'' (1.78m x 0.84m)
Kitchen/Breakfast Room
11' 9'' x 10' 1'' (3.58m x 3.07m)
Sitting/Dining Room
19' 5'' x 16' 0'' (5.91m x 4.87m) narrowing to 13' 9'' (4.19m)
First Floor
Bedroom One
13' 6'' x 9' 10'' (4.11m x 2.99m)
Bedroom Two
10' 10'' x 9' 2'' (3.30m x 2.79m)
Bedroom Three
10' 3'' x 9' 0'' (3.12m x 2.74m)
Bathroom
7' 8'' x 5' 4'' (2.34m x 1.62m)
Separate WC
5' 10'' x 2' 8'' (1.78m x 0.81m)
Garage
15' 4'' x 7' 11'' (4.67m x 2.41m)
Outside
The property is set back from the road with double wooden gates opening to a block paved driveway providing off road parking and vehicular access to the single garage. The driveway is flanked by flowerbeds with an area of lawn adjacent. A wrought iron gate gives side access to the private lawned rear garden with raised planted brick beds and a paved patio running along the rear elevation.
Services
All mains services are understood to be connected to the property.
Brochures
Property BrochureFull Details- COUNCIL TAXA payment made to your local authority in order to pay for local services like schools, libraries, and refuse collection. The amount you pay depends on the value of the property.Read more about council Tax in our glossary page.
- Band: E
- PARKINGDetails of how and where vehicles can be parked, and any associated costs.Read more about parking in our glossary page.
- Yes
- GARDENA property has access to an outdoor space, which could be private or shared.
- Yes
- ACCESSIBILITYHow a property has been adapted to meet the needs of vulnerable or disabled individuals.Read more about accessibility in our glossary page.
- Ask agent
Walmer
NEAREST STATIONS
Distances are straight line measurements from the centre of the postcode- Walmer Station0.3 miles
- Deal Station1.3 miles
- Martin Mill Station3.0 miles
About the agent
At Colebrook Sturrock we are proud of the award–winning reputation we have built around core values. We always act with integrity and honesty; these simple principles build strong relationships with our clients, which naturally develops into mutual trust. So much so, that repeat business or from personal recommendation, forms a major part of our activity.
Everyone at Colebrook Sturrock has a real interest in the people and property we work with and genuinely enjoy helping coordinate ou
Industry affiliations



Notes
Staying secure when looking for property
Ensure you're up to date with our latest advice on how to avoid fraud or scams when looking for property online.
Visit our security centre to find out moreDisclaimer - Property reference 12431098. The information displayed about this property comprises a property advertisement. Rightmove.co.uk makes no warranty as to the accuracy or completeness of the advertisement or any linked or associated information, and Rightmove has no control over the content. This property advertisement does not constitute property particulars. The information is provided and maintained by Colebrook Sturrock, Walmer. Please contact the selling agent or developer directly to obtain any information which may be available under the terms of The Energy Performance of Buildings (Certificates and Inspections) (England and Wales) Regulations 2007 or the Home Report if in relation to a residential property in Scotland.
*This is the average speed from the provider with the fastest broadband package available at this postcode. The average speed displayed is based on the download speeds of at least 50% of customers at peak time (8pm to 10pm). Fibre/cable services at the postcode are subject to availability and may differ between properties within a postcode. Speeds can be affected by a range of technical and environmental factors. The speed at the property may be lower than that listed above. You can check the estimated speed and confirm availability to a property prior to purchasing on the broadband provider's website. Providers may increase charges. The information is provided and maintained by Decision Technologies Limited. **This is indicative only and based on a 2-person household with multiple devices and simultaneous usage. Broadband performance is affected by multiple factors including number of occupants and devices, simultaneous usage, router range etc. For more information speak to your broadband provider.
Map data ©OpenStreetMap contributors.




