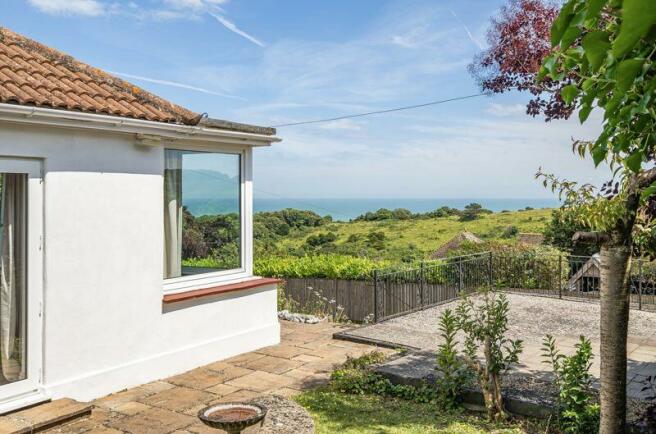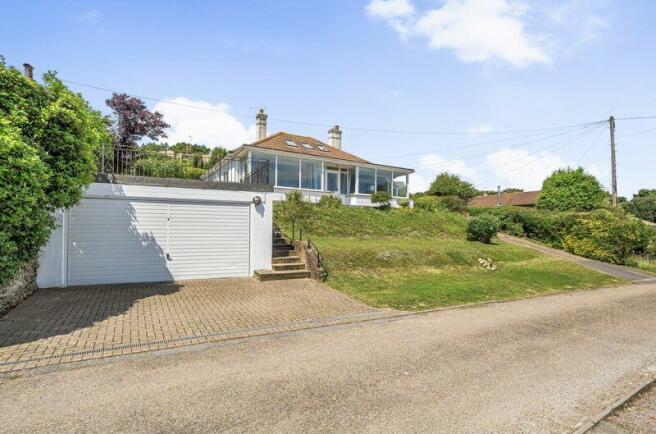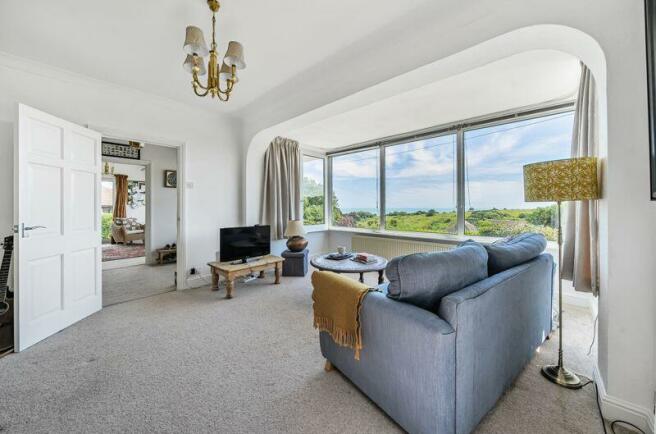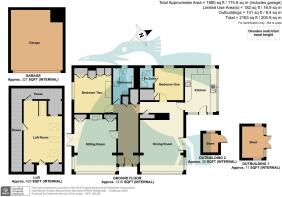St. Margaret's Bay

- PROPERTY TYPE
Detached Bungalow
- BEDROOMS
2
- BATHROOMS
2
- SIZE
Ask agent
- TENUREDescribes how you own a property. There are different types of tenure - freehold, leasehold, and commonhold.Read more about tenure in our glossary page.
Freehold
Description
Sitting room, dining room, kitchen, two bedrooms, bathroom, loft room, garage, gardens. EPC Rating: E
Situation
Goodwin Road is a highly sought after residential location towards the top of St Margaret's Bay, it comprises an array of individual detached properties, the majority of which enjoy stunning sea views. Downlands is situated midway along this peaceful road which follows through to neighbouring National Trust land. It is recognised as an Area of Outstanding Natural Beauty with a network of footpaths running along the cliff tops. The village forms an attractive fold in the dramatic White Cliffs of Dover, steeped in history and being located at one of the closest points to the continent. The sheltered beach has a popular cafe and The Coastguard Inn. The village centre itself still retains a general store, post office, several inns and cafes and a primary school. To the north lies the Cinque Port town of Deal and to the south the Port of Dover. Mainline rail services inclusive of the Javelin High Speed link to London St Pancras, can be found just two miles away at Martin Mill.
The Property
Downlands is a well-presented detached bungalow featuring generously proportioned, bright, and airy rooms in a traditional layout. Its elevated position offers superb views of the sea and surrounding countryside. The spacious central hallway welcomes you into the bungalow. At the front, two sizable reception rooms boast high box bay windows and French doors that open onto separate paved terraces. The light filled kitchen is fitted with a range of matching units and integrated appliances capped with contrasting worktops. The kitchen and both bath/shower rooms are fitted with underfloor heating. At the rear, there are two double bedrooms, the larger of which includes fitted wardrobes. Additionally, there is a spacious family bathroom and a separate ensuite shower room to bedroom one. From the inner hallway, a loft hatch with a fold-down ladder leads to a functional loft room with three Velux windows and access to several eaves storage cupboards.
Sitting Room
18' 6'' x 13' 7'' (5.63m x 4.14m)
Dining Room
16' 9'' x 13' 8'' (5.10m x 4.16m)
Kitchen
14' 3'' x 9' 10'' (4.34m x 2.99m)
Bedroom One
10' 9'' x 9' 7'' (3.27m x 2.92m)
En-suite
6' 8'' x 4' 2'' (2.03m x 1.27m)
Bedroom Two
14' 6'' x 12' 0'' (4.42m x 3.65m)
Bathroom
8' 11'' x 7' 2'' (2.72m x 2.18m)
Loft Room
19' 5'' x 12' 4'' (5.91m x 3.76m)
Garage
19' 6'' x 16' 9'' (5.94m x 5.10m)
Outside
Downlands is situated in a delightful location, featuring a double garage and parking at the front, as well as a separate driveway. Steps and a steeply sloping lawn lead to the front entrance, with a pathway wrapping around the property. Various seating areas are located on both side elevations, and a charming raised garden offers a tranquil setting to fully embrace the views.
Services
All mains services are understood to be connected to the property.
Brochures
Property BrochureFull Details- COUNCIL TAXA payment made to your local authority in order to pay for local services like schools, libraries, and refuse collection. The amount you pay depends on the value of the property.Read more about council Tax in our glossary page.
- Band: E
- PARKINGDetails of how and where vehicles can be parked, and any associated costs.Read more about parking in our glossary page.
- Yes
- GARDENA property has access to an outdoor space, which could be private or shared.
- Yes
- ACCESSIBILITYHow a property has been adapted to meet the needs of vulnerable or disabled individuals.Read more about accessibility in our glossary page.
- Ask agent
St. Margaret's Bay
NEAREST STATIONS
Distances are straight line measurements from the centre of the postcode- Martin Mill Station2.1 miles
- Dover Priory Station3.4 miles
- Walmer Station3.9 miles
About the agent
At Colebrook Sturrock we are proud of the award–winning reputation we have built around core values. We always act with integrity and honesty; these simple principles build strong relationships with our clients, which naturally develops into mutual trust. So much so, that repeat business or from personal recommendation, forms a major part of our activity.
Everyone at Colebrook Sturrock has a real interest in the people and property we work with and genuinely enjoy helping coordinate ou
Industry affiliations



Notes
Staying secure when looking for property
Ensure you're up to date with our latest advice on how to avoid fraud or scams when looking for property online.
Visit our security centre to find out moreDisclaimer - Property reference 12437462. The information displayed about this property comprises a property advertisement. Rightmove.co.uk makes no warranty as to the accuracy or completeness of the advertisement or any linked or associated information, and Rightmove has no control over the content. This property advertisement does not constitute property particulars. The information is provided and maintained by Colebrook Sturrock, Walmer. Please contact the selling agent or developer directly to obtain any information which may be available under the terms of The Energy Performance of Buildings (Certificates and Inspections) (England and Wales) Regulations 2007 or the Home Report if in relation to a residential property in Scotland.
*This is the average speed from the provider with the fastest broadband package available at this postcode. The average speed displayed is based on the download speeds of at least 50% of customers at peak time (8pm to 10pm). Fibre/cable services at the postcode are subject to availability and may differ between properties within a postcode. Speeds can be affected by a range of technical and environmental factors. The speed at the property may be lower than that listed above. You can check the estimated speed and confirm availability to a property prior to purchasing on the broadband provider's website. Providers may increase charges. The information is provided and maintained by Decision Technologies Limited. **This is indicative only and based on a 2-person household with multiple devices and simultaneous usage. Broadband performance is affected by multiple factors including number of occupants and devices, simultaneous usage, router range etc. For more information speak to your broadband provider.
Map data ©OpenStreetMap contributors.




