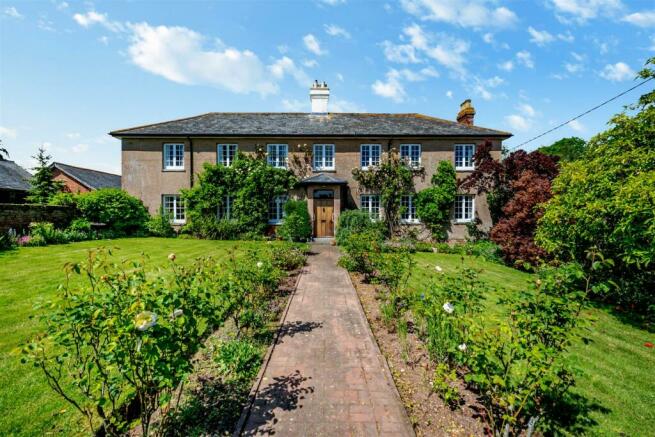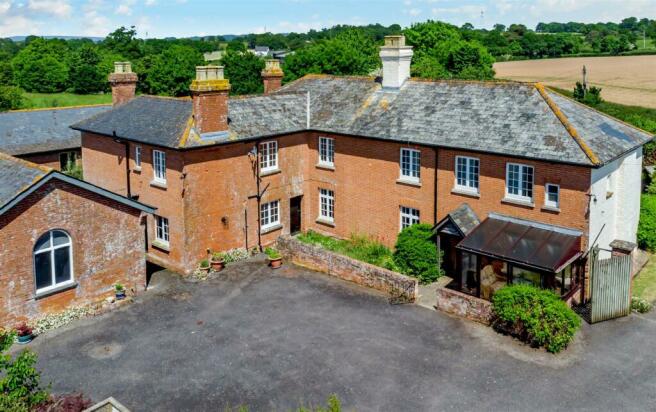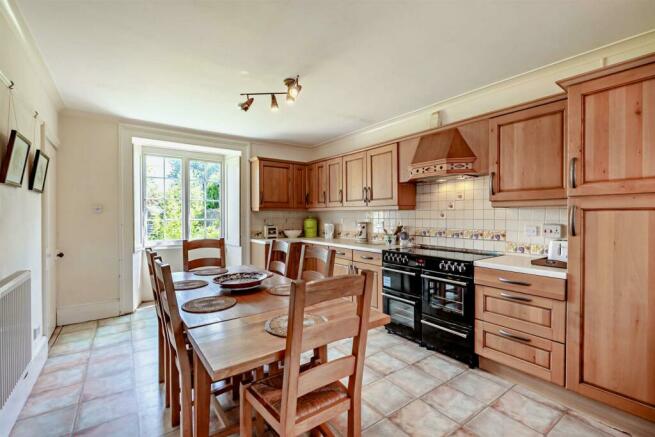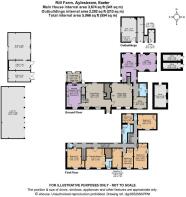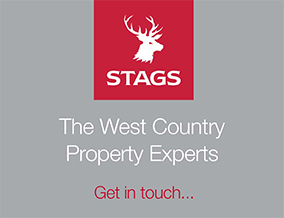
Aylesbeare, Exeter

- PROPERTY TYPE
Detached
- BEDROOMS
4
- BATHROOMS
2
- SIZE
3,674 sq ft
341 sq m
- TENUREDescribes how you own a property. There are different types of tenure - freehold, leasehold, and commonhold.Read more about tenure in our glossary page.
Freehold
Key features
- Attractive period farm house
- Adaptable accommodation
- Attractive gardens and large courtyard
- Outbuildings with potential for conversion subject to planning
- Lovely countryside location
- CTB: G
- EPC: F
- Freehold
Description
Situation - Rill Farm is located on a quiet lane in between the villages of Aylesbeare and Farringdon although it lies within the parish of Aylesbeare. Aylesbeare has a church, village hall and pub, whilst nearby West Hill provides further local facilities, including an excellent primary school, and just beyond is the popular town of Ottery St Mary with the renowned Kings School secondary school. Nearby is Aylesbeare Common whilst just beyond are the other commons of East Devon including Woodbury Common providing wonderful riding and walking countryside. There is good access to Exeter, the A30 dual carriageway and M5 motorway, Exeter International Airport and the World Heritage coastline at Sidmouth to the south.
Description - Rill Farm is an impressive period former farm house that has been in the same ownership for many years since its days as a working farm. Nestling in the East Devon countryside surrounded by fields, the house offers substantial adaptable living space with the accommodation extending to over 3600 sqft in total. On the ground floor are two reception rooms, a study and a spacious kitchen/breakfast room whilst on the first floor, are 7 bedrooms in total, all with scope for adapting. Surrounding a courtyard to the rear of the property, are a range of very useful outbuildings which subject to the usual consents, have potential for a variety of uses and conversion and there are gardens which are laid mainly to lawn.
Accommodation - From the front, a path leads to the front door which opens directly into the dual aspect dining room with windows to the front and rear. Ahead, stairs rise to the first floor, on the right a door leads in to the sitting room and on the left, you will find the kitchen/breakfast room. The kitchen has fitted units to base and wall level, a range cooker, integrated appliances and space for a large breakfast table. Leading off the kitchen with access into the rear courtyard, is a conservatory. The sitting room has a brick-built fireplace and a door leading to a second stair case to the first floor. On the ground floor is a useful office and cloakroom as well as extensive space for storage and appliances in the large utility room and larder.
On the first floor there are seven bedrooms in total. Three of the first-floor bedrooms have their own washbasins, with two sharing a Jack and Jill bathroom and one benefitting from its own access to the family bathroom. The first floor also has two separate WCs. There are two separate staircases and given the number of rooms the property provides flexible accommodation options and offers annexe potential.
Gardens - The farmhouse has an attractive front garden with well-maintained lawns and a central paved pathway with rose bushes either side and colourful border flowerbeds. To the side of the property, outside the yard, there is a a large lean to and a grassy paddock, measuring approximately 0.2 acres, bordered by post and rail fencing and mature hedgerow. At the rear of the house there is a small walled garden accessed from the kitchen conservatory and a large courtyard with raised beds, providing plenty of parking space and access to the outbuildings which include a brick-built former feed store and former milking parlour and several other outbuildings which offer development potential subject to the relevant permissions.
Services - Current Council Tax: G
Utilities: Mains electric, water and telephone.
Drainage: No current sewage system in place. Drains run into Devon ditch
Heating: Oil-fired central heating
Tenure: Freehold
Standard and ultrafast broadband available. EE, O2, Three and Vodafone mobile networks available (Ofcom)
Directions - From Exeter, head out of the city towards the M5 junction 30, joining the motorway in a Northerly direction and leave at the next junction. Follow the slip road round and join the A30 heading towards Honiton, continue for 1/4 mile and leave at the next junction signed Exeter airport. At the end of the slip way continue over the roundabout, follow the road past the airport and back over the A30 and continue onto Marwood Lane. After approximately 1 mile turn right at the junction with the tree and Rill Farm is along on the right hand side.
Brochures
Aylesbeare, Exeter- COUNCIL TAXA payment made to your local authority in order to pay for local services like schools, libraries, and refuse collection. The amount you pay depends on the value of the property.Read more about council Tax in our glossary page.
- Band: G
- PARKINGDetails of how and where vehicles can be parked, and any associated costs.Read more about parking in our glossary page.
- Yes
- GARDENA property has access to an outdoor space, which could be private or shared.
- Yes
- ACCESSIBILITYHow a property has been adapted to meet the needs of vulnerable or disabled individuals.Read more about accessibility in our glossary page.
- Ask agent
Aylesbeare, Exeter
NEAREST STATIONS
Distances are straight line measurements from the centre of the postcode- Cranbrook Station2.8 miles
- Whimple Station3.3 miles
- Pinhoe Station4.3 miles
About the agent
Stags' Exeter office is in the heart of the business district of Southernhay close to the Princesshay shopping centre. The building is a beautiful Grade II* Listed former townhouse, with the offices being set out over five floors. The residential sales and residential lettings departments for the Exeter region, the Holiday Complex department, Farms and Land department and Professional Services department for the whole of the West Country can be found here.
Stags has been a dynamic influ
Industry affiliations





Notes
Staying secure when looking for property
Ensure you're up to date with our latest advice on how to avoid fraud or scams when looking for property online.
Visit our security centre to find out moreDisclaimer - Property reference 33234208. The information displayed about this property comprises a property advertisement. Rightmove.co.uk makes no warranty as to the accuracy or completeness of the advertisement or any linked or associated information, and Rightmove has no control over the content. This property advertisement does not constitute property particulars. The information is provided and maintained by Stags, Exeter. Please contact the selling agent or developer directly to obtain any information which may be available under the terms of The Energy Performance of Buildings (Certificates and Inspections) (England and Wales) Regulations 2007 or the Home Report if in relation to a residential property in Scotland.
*This is the average speed from the provider with the fastest broadband package available at this postcode. The average speed displayed is based on the download speeds of at least 50% of customers at peak time (8pm to 10pm). Fibre/cable services at the postcode are subject to availability and may differ between properties within a postcode. Speeds can be affected by a range of technical and environmental factors. The speed at the property may be lower than that listed above. You can check the estimated speed and confirm availability to a property prior to purchasing on the broadband provider's website. Providers may increase charges. The information is provided and maintained by Decision Technologies Limited. **This is indicative only and based on a 2-person household with multiple devices and simultaneous usage. Broadband performance is affected by multiple factors including number of occupants and devices, simultaneous usage, router range etc. For more information speak to your broadband provider.
Map data ©OpenStreetMap contributors.
