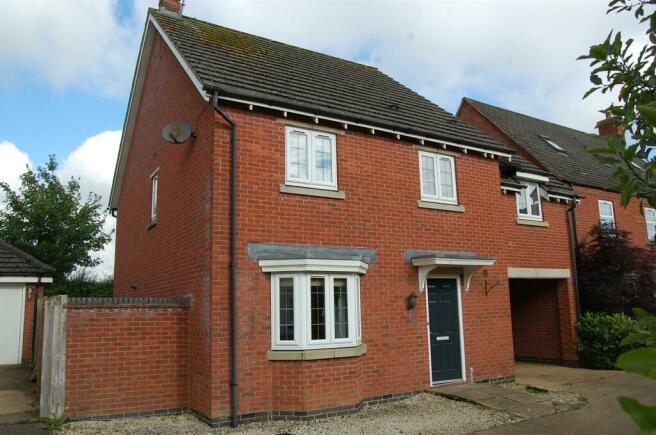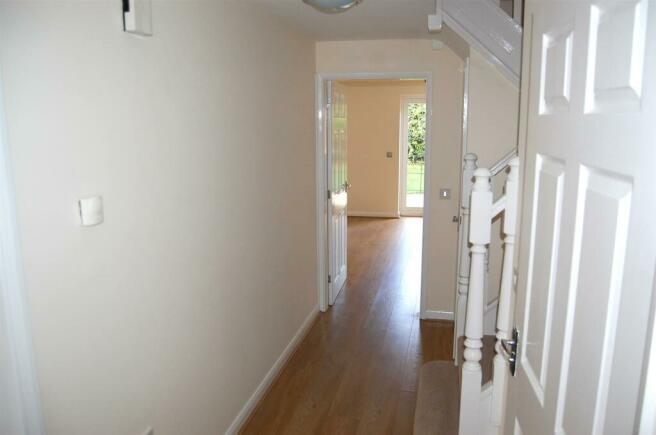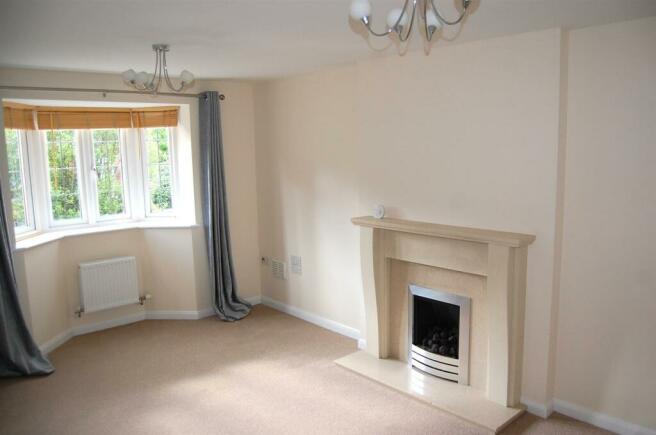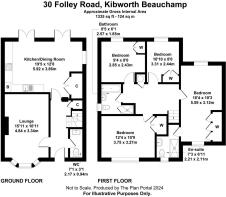Folley Road, Kibworth Beauchamp

Letting details
- Let available date:
- 22/07/2024
- Deposit:
- £1,500A deposit provides security for a landlord against damage, or unpaid rent by a tenant.Read more about deposit in our glossary page.
- Min. Tenancy:
- Ask agent How long the landlord offers to let the property for.Read more about tenancy length in our glossary page.
- Let type:
- Long term
- Furnish type:
- Unfurnished
- Council Tax:
- Ask agent
- PROPERTY TYPE
Detached
- BEDROOMS
4
- BATHROOMS
2
- SIZE
1,335 sq ft
124 sq m
Description
The property provides four bedrooms all with built in wardrobes, en-suite shower room to master, family bathroom with additional shower, sitting room with gas fire, spacious fully fitted breakfast kitchen with ample dining area opening onto the garden. The property benefits from a carport along with single garage, garden to the rear with patio area along with a good degree of privacy.
The property benefits from gas central heating and double glazing throughout.
Location - The village of Kibworth Beauchamp provides excellent amenities which service day to day needs with a variety of shops and banking facilities, together with doctors, dentist and library along with educational facilities There are excellent sports facilities including golf, cricket, tennis and bowls. Restaurants can be found in the neighbouring village of Kibworth Harcourt The villages are in close proximity to the City of Leicester and town of Market Harborough, both offering excellent schools and rail links, London St Pancras may be reached in little over one hour.
Accommodation - Sitting room with gas fire, spacious fully fitted breakfast kitchen with ample dining area opening onto the garden.
To the first floor are four bedrooms all with built in wardrobes, en-suite shower room to master, family bathroom with additional shower,
The property benefits from a carport along with single garage, garden to the rear with patio area along with a good degree of privacy.
Lounge - 4.84 x 3.34 (15'10" x 10'11") - Front bay window. centre fireplace, one radiator.
Kitchen / Dining Room - 5.92 x 3.86 (19'5" x 12'7") - Rear French doors leading to garden, built-in double oven, gas hob, extractor fan, sink, fridge freezer and dishwasher. Utility space/cupboard with space for two undercounter appliances.
Wc - 2.17 x 0.94 (7'1" x 3'1") - Toilet, wash hand basin.
Master Bedroom - 5.59 x 3.12 (18'4" x 10'2") - Front and rear windows and radiators, built-in triple wardrobe, access to en-suite.
En-Suite - 2.21 x 2.11 (7'3" x 6'11") - Front window, toilet, wash hand basin, shower unit.
Bedroom 2 - 3.75 x 3.27 (12'3" x 10'8") - Front window, built-in triple wardrobe, radiator.
Bedroom 3 - 2.85 x 2.43 (9'4" x 7'11") - Rear window, built-in wardrobe, radiator.
Bedroom 4 - 3.31 x 2.44 (10'10" x 8'0") - Rear window, built-in wardrobe, radiator.
Family Bathroom - 2.57 x 2.43 (8'5" x 7'11") - Side window, bathtub, shower, toilet, wash hand basin, radiator.
Additional Information - Double glazing throughout
Gas central heating
EPC C
Holding Deposit - A holding deposit of one week's rent is required to reserve a property and will be held by the agent for a period of up to 14 days unless otherwise agreed in writing. At the end of this period, the deposit will be refunded to you or be offset against your rent unless any of the proposed tenants or guarantors withdraw from the tenancy, fail a Right to Rent check, provide false or misleading information, or fail to enter into a tenancy by the deadline despite all reasonable steps being taken by the agent.
William Naylor Limited trading as Naylors Estate Agents is a member of the Property Redress Scheme and the RICS Client Money Protection Scheme.
Brochures
Folley Road, Kibworth Beauchamp- COUNCIL TAXA payment made to your local authority in order to pay for local services like schools, libraries, and refuse collection. The amount you pay depends on the value of the property.Read more about council Tax in our glossary page.
- Band: E
- PARKINGDetails of how and where vehicles can be parked, and any associated costs.Read more about parking in our glossary page.
- Yes
- GARDENA property has access to an outdoor space, which could be private or shared.
- Yes
- ACCESSIBILITYHow a property has been adapted to meet the needs of vulnerable or disabled individuals.Read more about accessibility in our glossary page.
- Ask agent
Folley Road, Kibworth Beauchamp
NEAREST STATIONS
Distances are straight line measurements from the centre of the postcode- Market Harborough Station5.7 miles
About the agent
Based in Market Harborough and established to serve the needs of south Leicestershire and north Northamptonshire, Naylors Chartered Surveyors and Estate Agents are a dedicated firm of property consultants who serve a wide variety of clients and their situations. Other services include property management, professional work and agency including the sale of houses, farms, land, commercial property and development sites.
We are Chartered Surveyors who can often look at the wider issues re
Industry affiliations



Notes
Staying secure when looking for property
Ensure you're up to date with our latest advice on how to avoid fraud or scams when looking for property online.
Visit our security centre to find out moreDisclaimer - Property reference 33237049. The information displayed about this property comprises a property advertisement. Rightmove.co.uk makes no warranty as to the accuracy or completeness of the advertisement or any linked or associated information, and Rightmove has no control over the content. This property advertisement does not constitute property particulars. The information is provided and maintained by Naylors, Market Harborough. Please contact the selling agent or developer directly to obtain any information which may be available under the terms of The Energy Performance of Buildings (Certificates and Inspections) (England and Wales) Regulations 2007 or the Home Report if in relation to a residential property in Scotland.
*This is the average speed from the provider with the fastest broadband package available at this postcode. The average speed displayed is based on the download speeds of at least 50% of customers at peak time (8pm to 10pm). Fibre/cable services at the postcode are subject to availability and may differ between properties within a postcode. Speeds can be affected by a range of technical and environmental factors. The speed at the property may be lower than that listed above. You can check the estimated speed and confirm availability to a property prior to purchasing on the broadband provider's website. Providers may increase charges. The information is provided and maintained by Decision Technologies Limited. **This is indicative only and based on a 2-person household with multiple devices and simultaneous usage. Broadband performance is affected by multiple factors including number of occupants and devices, simultaneous usage, router range etc. For more information speak to your broadband provider.
Map data ©OpenStreetMap contributors.




