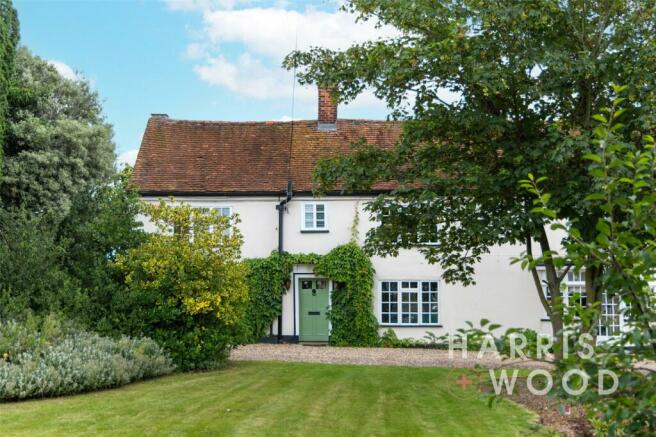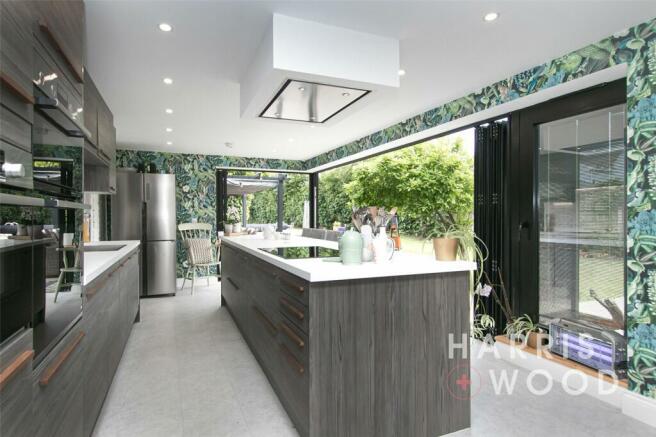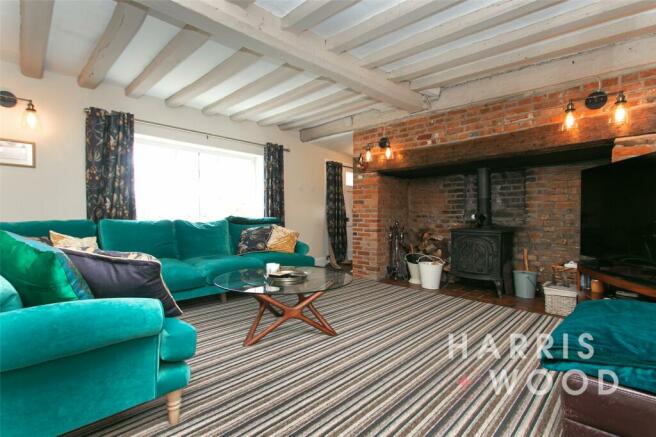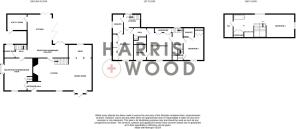
London Road, Little Clacton, Clacton-on-Sea, Essex, CO16

- PROPERTY TYPE
Detached
- BEDROOMS
4
- BATHROOMS
4
- SIZE
Ask agent
- TENUREDescribes how you own a property. There are different types of tenure - freehold, leasehold, and commonhold.Read more about tenure in our glossary page.
Freehold
Key features
- Detached Family Home
- Four/Five Bedrooms
- Four/Five Reception Rooms
- Pool House To Remain
- Large Swimming Pool
- Driveway Parking
Description
Upon entering, you are greeted by a spacious interior that offers flexibility and includes original features and an inglenook fireplace. The ground floor features a modern, well designed kitchen extension with an island for entertaining and bifold doors looking out onto the rear garden. The kitchen is also supported by a large utility/boot room.
The house offers four/five generously sized bedrooms, each with an attached bathroom or en suite including a loft conversion with open bath.
The highlight of this exquisite property is the inviting swimming pool, recently refurbished and easily maintained. A modern 2 bedroom mobile home provides a spacious pool house with double glazing and central heating. The property features a large rear and side garden offering ample space for children to play, relaxing, or would provide scope for gardening enthusiasts to continue to develop. A private driveway ensures convenience and security, with ample parking space for multiple vehicles.
Located in the desirable area of Little Clacton, this home offers a peaceful escape from the hustle and bustle of city life while remaining close to essential amenities and excellent schools.
Don't miss the opportunity to make this exceptional property your own. Contact us today to arrange a viewing and discover the lifestyle awaiting you at this prestigious address.
Entrance Hallway
Entrance door, doors leading off
Lounge
4.3m x 4.3m (14' 1" x 14' 1")
Single glazed window to front, Inglenook fireplace with log burner, beams, radiator
Dining Room
5.2m x 4.57m (17' 1" x 15' 0")
Door to front, single glazed window to front, brick fireplace, beams, radiator
Snug
4m x 1.85m (13' 1" x 6' 1")
Single glazed window to rear
Reception Room/Bedroom Five
4.72m x 4.7m (15' 6" x 15' 5")
Windows to front and side, storage cupboards, radiator
Reception Room/Inner Hallway
6.83m x 1.9m (22' 5" x 6' 3")
Doors leading out onto the rear garden, opening to kitchen
Shower Room
2m x 1.12m (6' 7" x 3' 8")
Window to rear, low level WC, wash hand basin, shower cubicle
Kitchen
6.1m x 3.68m (20' 0" x 12' 1")
Bi-folding doors to side and rear, high spec modern wall and base level units, sink and drainer with mixer tap over, oven and induction hob, extractor fan, island area, Bosch appliances, integrated dishwasher, radiator
Utility Room
3.68m x 3.66m (12' 1" x 12' 0")
Barn door to side, ceramic sink, worktops, space for appliances
First Floor Landing
Airing cupboard, doors leading off
Master Bedroom
4.47m x 4.42m (14' 8" x 14' 6")
Single glazed window to front, door to:
En Suite To Master
1.12m x 1.75m (3' 8" x 5' 9")
Single glazed window to front with shutters, low level WC, vanity wash hand basin, shower cubicle, radiator
Bedroom Two
4.57m x 3.53m (15' 0" x 11' 7")
Single glazed window to front, built in wardrobe, radiator, door to:
En Suite To Bedroom Two
3.38m x 2.03m (11' 1" x 6' 8")
Single glazed window to side, free standing bath, low level WC, vanity wash hand basin
Bedroom Three
4m x 3.38m (13' 1" x 11' 1")
Single glazed window to front, built in wardrobe, radiator, door to:
En Suite to Bedroom Three
Low level WC, wash hand basin, shower cubicle
Second Floor Landing
Access to:
Bedroom Four
8.08m x 2.8m (26' 6" x 9' 2")
Two single glazed windows, radiators, open bath area, fitted wardrobes ( dressing area ), storage cupboard, door to:
Cloakroom
Low level WC, wash hand basin, heated towel rail
Pool House
10.97m x 3.38m (36' 0" x 11' 1")
Situated in the rear garden, comprising lounge area, kitchen, cloakroom, two bedrooms and a shower room
Front of Property
Stoned larged driveway providing off road parking for multiple vehicles
Rear Garden
Fully enclosed and private, mainly laid to lawn, flower beds, shrubs and trees, limestone tiles surrounding swimming pool with ample seating area, static caravan ( to remain )
- COUNCIL TAXA payment made to your local authority in order to pay for local services like schools, libraries, and refuse collection. The amount you pay depends on the value of the property.Read more about council Tax in our glossary page.
- Band: G
- PARKINGDetails of how and where vehicles can be parked, and any associated costs.Read more about parking in our glossary page.
- Yes
- GARDENA property has access to an outdoor space, which could be private or shared.
- Yes
- ACCESSIBILITYHow a property has been adapted to meet the needs of vulnerable or disabled individuals.Read more about accessibility in our glossary page.
- Ask agent
London Road, Little Clacton, Clacton-on-Sea, Essex, CO16
NEAREST STATIONS
Distances are straight line measurements from the centre of the postcode- Clacton Station2.0 miles
- Thorpe-le-Soken Station2.0 miles
- Weeley Station2.5 miles
About the agent
“ What do you believe is most important when using a service? What do you value above all else when enlisting the help of someone who calls themselves an expert? Is it leveraging their knowledge to achieve the best possible outcome? Is it the best value service for the least money? Or is it a company that prioritises your needs without compromise?
We believe the most important part of any relationship, business or otherwise is the sharing of a mutual goal, and the upholding of core val
Industry affiliations

Notes
Staying secure when looking for property
Ensure you're up to date with our latest advice on how to avoid fraud or scams when looking for property online.
Visit our security centre to find out moreDisclaimer - Property reference COL240523. The information displayed about this property comprises a property advertisement. Rightmove.co.uk makes no warranty as to the accuracy or completeness of the advertisement or any linked or associated information, and Rightmove has no control over the content. This property advertisement does not constitute property particulars. The information is provided and maintained by Harris + Wood, Colchester. Please contact the selling agent or developer directly to obtain any information which may be available under the terms of The Energy Performance of Buildings (Certificates and Inspections) (England and Wales) Regulations 2007 or the Home Report if in relation to a residential property in Scotland.
*This is the average speed from the provider with the fastest broadband package available at this postcode. The average speed displayed is based on the download speeds of at least 50% of customers at peak time (8pm to 10pm). Fibre/cable services at the postcode are subject to availability and may differ between properties within a postcode. Speeds can be affected by a range of technical and environmental factors. The speed at the property may be lower than that listed above. You can check the estimated speed and confirm availability to a property prior to purchasing on the broadband provider's website. Providers may increase charges. The information is provided and maintained by Decision Technologies Limited. **This is indicative only and based on a 2-person household with multiple devices and simultaneous usage. Broadband performance is affected by multiple factors including number of occupants and devices, simultaneous usage, router range etc. For more information speak to your broadband provider.
Map data ©OpenStreetMap contributors.





