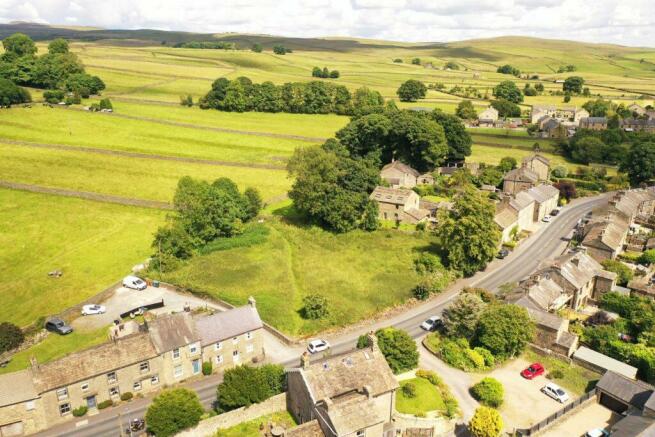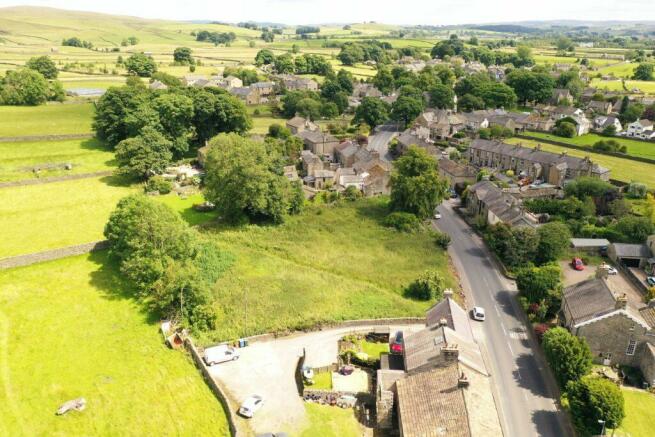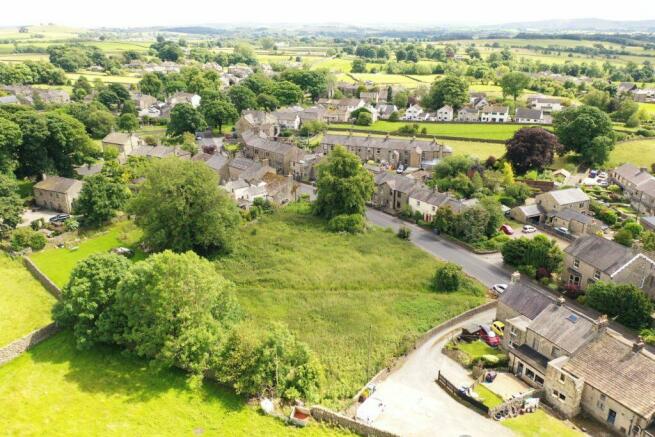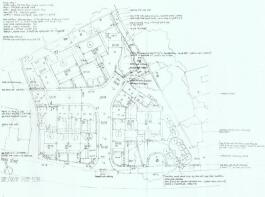Residential development for sale – Residential Development Site, Long Preston, BD23 4PH
- PROPERTY TYPE
Land
- SIZE
Ask agent
Key features
- An exciting residential development opportunity
- Comprising land with full planning permission for the construction of ten new build dwellings
- Providing a combination of affordable, local occupancy and open market housing
- Convenient setting within the rural village of Long Preston just 4 miles south of the popular market town of Settle
Description
Convenient setting within the rural village of Long Preston just 4 miles south of the popular market town of Settle.
Location
The site enjoys a convenient position in the rural village of Long Preston within the Yorkshire Dales National Park. The village village provides services which include a primary school, village store & Post Office and pub. The A65 passes through the village and there is a railway station on the Morecombe - Leeds line. The busy market town of Settle is just 4 miles to the north providing a more comprehensive range of services including shops, schools, eateries and a Booth's supermarket.
Description
This green field site comprises a relatively level enclosure bounded by traditional dry-stone walls. The site has frontage onto A65 (Main Street) and backs onto farm land and open countryside.
Planning
The Yorkshire Dales National Park have granted full planning permission for a collaborative scheme prepared by Carleton based architect John Wharton and the planning and development team at David Hill LLP. The approved housing scheme will provide 10 dwellings including 6 no. open market houses and 4 no. affordable houses/flats, and the creation of a new access.
Application no: C/52/57C Decision date: 17 May 2024
Electronic copies of the approved planning documents are available from the selling agents on request with the approved scheme providing the following.
UNIT 1A (affordable rent - flat)
Ground floor - living/kitchen, bedroom, bathroom
Gross internal floor area 77m² (829 sqft)
UNIT 1B (affordable rent - flat)
First floor - living/kitchen, bedroom, bathroom
Gross internal floor area 77m² (829 sqft)
UNIT 2,3 (30% discount from market value - mid terrace)
Ground Floor - Dining/kitchen, living room, w.c.
First floor - Two bedrooms, bathroom
Gross internal floor area 70m² (753 sqft)
UNIT 4 (open market - end terrace)
Ground Floor - Dining/kitchen, living room, w.c.
First floor - Three bedrooms, bathroom
Gross internal floor area 85m² (915 sqft)
UNIT 5 (open market - detached)
Ground floor- Hall, living room, kitchen/dining, study, utility, w.c.
First floor- Bedroom 1 (en suite), bathroom, bedroom 2 (en suite), two further bedrooms
Gross internal floor area 114m² (1227 sqft)
UNIT 6 (open market - detached)
Ground floor- Hall, living room, kitchen/dining, study, utility, w.c.
First floor- Bedroom 1 (en suite), bathroom, bedroom 2 (en suite), two further bedrooms
External - Detached garage
Gross internal floor area 164m² (1765 sqft)
UNITS 7 (open market - end terrace)
Ground Floor - Dining/kitchen, living room, w.c.
First floor - Three bedrooms, bathroom
Gross internal floor area 85m² (915 sqft)
UNIT 8 (open market Principal home occupancy - mid terrace)
Ground Floor - Dining/kitchen, living room, w.c.
First floor - Three bedrooms, bathroom
Gross internal floor area 85m² (915 sqft)
UNIT 9 (open market - semi-detached)
Ground floor- Hall, living room, kitchen/dining, study, utility, w.c.
First floor- Bedroom 1 (en suite), bathroom, bedroom 2 (en suite), two further bedrooms
External - Detached garage
Gross internal floor area 164m² (1765 sqft)
General Notes
Tenure
Freehold. Vacant possession on completion.
Restrictions
The number of residential units constructed/converted within the land being sold will be restricted to six no. open market houses, four no. affordable houses/flats under planning permission C/52/57C and associated plans.
Directions
From Settle town centre head south on the B6480 continuing out of the town to the roundabout with the A65 and take the first exit signed Skipton. Continue south on the A65 for 2.7 miles where upon entering Long Preston the site can be found on the left. A David Hill for sale sign has been erected.
Services
There are no services to the site. Prospective purchasers are responsible for making their own enquiries.
Brochures
Brochure 1Residential development for sale – Residential Development Site, Long Preston, BD23 4PH
NEAREST STATIONS
Distances are straight line measurements from the centre of the postcode- Long Preston Station0.3 miles
- Hellifield Station1.5 miles
- Settle Station3.3 miles
Notes
Disclaimer - Property reference 5910. The information displayed about this property comprises a property advertisement. Rightmove.co.uk makes no warranty as to the accuracy or completeness of the advertisement or any linked or associated information, and Rightmove has no control over the content. This property advertisement does not constitute property particulars. The information is provided and maintained by David Hill, Skipton. Please contact the selling agent or developer directly to obtain any information which may be available under the terms of The Energy Performance of Buildings (Certificates and Inspections) (England and Wales) Regulations 2007 or the Home Report if in relation to a residential property in Scotland.
Map data ©OpenStreetMap contributors.





