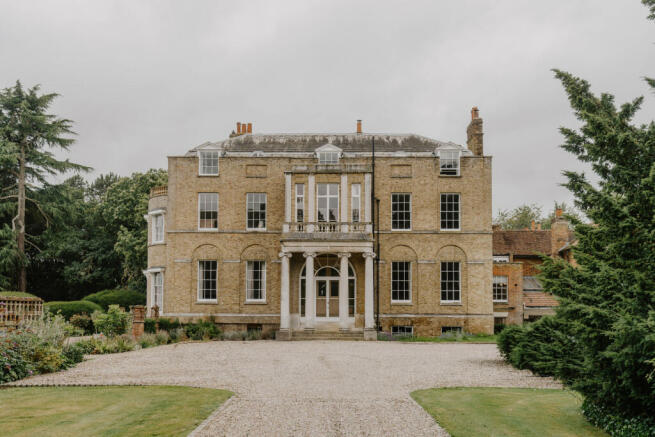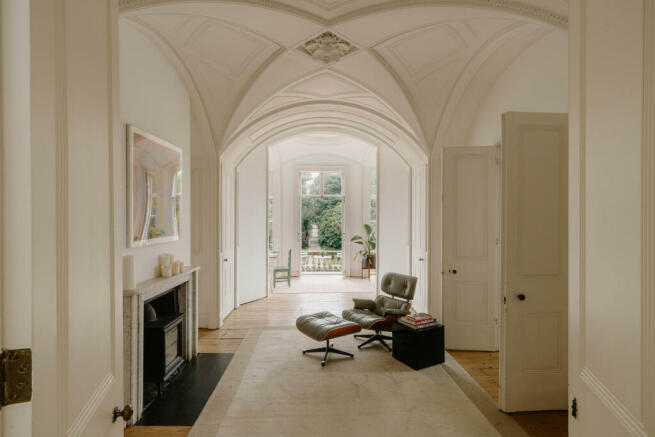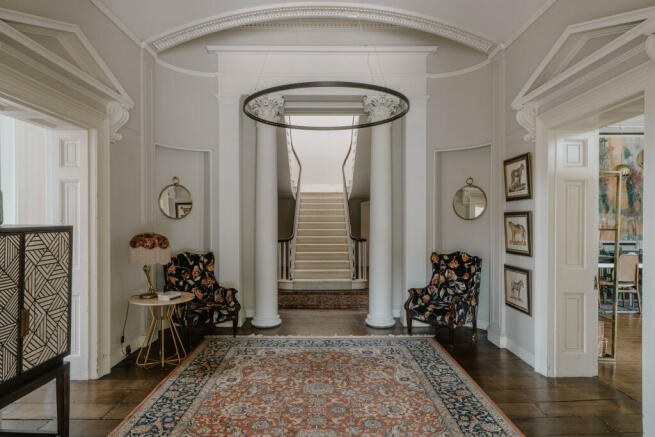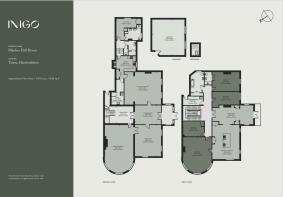
Marden Hill House, Tewin, Hertfordshire

- PROPERTY TYPE
Maisonette
- BEDROOMS
5
- BATHROOMS
4
- SIZE
6,018 sq ft
559 sq m
Description
Setting the Scene
Deep in the Hertfordshire countryside, Marden Hill House is reached via a long pea gravel driveway off Hertford Road that culminates in a spacious area with four designated car parking spaces and an EV charging point. The main house within which this apartment resides lies directly ahead, with ancillary buildings – including the old stable block, now housing further apartments – set discreetly behind a high red-brick wall to the north of the main house. Expansive gardens surround the buildings, creating the feeling of a private country estate with views across open fields and paddocks as far as the eye can see.
The house as it remains today replaces an Elizabethan building that once stood on the site. Marden Hill House was built anew in 1653 and, after several owners, all but the present north wing was demolished and a new design by Francis Carter was erected in the late 18th century for Robert Mackay. In 1818, the house came into the ownership of Charles G. Thornton, then Governor of The Bank of England, who commissioned Sir John Soane to rebuild the main entrance porch and vestibule; the pillars at the entrance were in fact later used as prototypes for the bank’s design. For more information, please see the History section below.
The Grand Tour
The house presents a stately appearance from the driveway. Built from yellow stock brick with Portland stone dressings, it is four storeys high and five bays wide, with the earlier north wing set back from the main elevation, and a newer two-storey rounded bay features at the south elevation. Large six-over-six sash windows define the main façade, flooding the interior spaces with light and forming a pleasingly symmetrical pattern.
The newer Soanian two-storey entrance takes the form of a tetrastyle Ionic porch, featuring double columns originally intended for Soane’s Bank of England development on Princes Street in the City of London. At the first-floor level, tripartite windows are separated by panelled pilaster strips and open to a balustraded balcony from a vaulted first-floor sitting room. Quarter spheres at the bases of the entrance porch flank up to a large, glazed round arch, and fully glazed wedding doors open to steps that lead up to a Yorkstone inner entrance porch with further 2/3 glazed double doors and a segmental pediment on consoles that open to the home’s main entrance hall.
The hall takes the form of a lateral segmental vault with Greek key pattern cornicing and ball mouldings. There are niches in this quadrant’s corners and distyle in antis Corinthian columns lead to the staircase through further mirrored wedding doors. Pedimented doorcases flank the main hall and six-panel doors open to two of the three principal reception rooms.
The main living room lies in the north range of the house, a large square set room with wainscotting; a statuary chimneypiece with a wood burner grounds the room. A grand archway frames the dining area to the rear of the space, and a jib door opens to the north wing, home to the kitchen and service areas, and part of the original 1653 phase of the house and built in the commonwealth era, before the instatement of Charles II. The kitchen is partially lit by clerestory windows and oak worktops rest above contemporary cream cabinetry, while a green Aga range cooker sits to the rear of the room. There is a generous utility room set to one side and steps from the kitchen lead down to a guest WC, and a guest or staff bedroom, with a separate shower room.
In the south range of the ground floor lie two further grand reception rooms, with the rear room (once the home’s ballroom) presenting exceptional proportions. A trio of tall box sash windows are set into a bowed canted bay with views to the paddock beyond. Outside this bay, a stone balcony with balustraded steps leads down to the gardens; these formed what was initially the main entrance to the house, but were moved when Soane made his later alterations. Both rooms have excellent original statuary marble chimneypieces in the Regency style, and elevations are framed with acanthus leaf cornicing.
From the entrance hall, mirrored wedding doors open to a single flight of stairs that return up to two further flights and an incredible iron balustrade with a rosettes-in-diamonds pattern sweeps up the landing. A large oval roof lantern set above floods the space with light, and a Regency plaster frieze frames the uppermost elevations.
The upper storey is currently configured as sleeping quarters with five spacious bedrooms, a further elegant sitting room and two bathrooms for the home. However, this floor is formally arranged as a separate yet connected self-contained apartment, as it also has its own kitchen and utility room, with the suite of grand rooms allowing for further reception spaces if required. It also has its own exterior access from a second hallway at the rear base of the main staircase.
Beneath the home, on the lower-ground floor, is around 560 sq ft of unconverted basement space. Currently used for storage, it has a separate external entrance and excellent ceiling height.
The Great Outdoors
The approximately six-acre gardens at Marden Hill House envelope the house, with mature lawns, flower beds and woodland to the rear. There is also a walled garden, formed mainly of pretty meadow grass and where each apartment also has a section for growing cutting flowers or produce. There are also communal outbuildings for use, including log stores and red-brick sheds.
Additionally, the apartment has sole use of a separate undemised, but private, gated garden. Bound by iron railings it acts as an outdoor living room of sorts, with a slated terrace positioned under an expansive pergola. Lawns lie on either side, and deep flowerbeds are filled with beautiful peonies and roses.
Out and About
The nearby historic village of Tewin has a good range of day-to-day amenities arranged around a Lower Green including a village store with a post office, church, café, public house and popular primary school. There is also a village memorial hall which plays host to community events as well as several active sports clubs. The village lies between the popular towns of Hertford and Welwyn Garden City, both of which offer more extensive shopping, recreational, leisure and service facilities, with Welwyn having both a John Lewis and Waitrose.
The area has a good selection of state schooling including Tewin Cowper C of E VA Primary School in the village together with noted independent schools including St Joseph’s in the Park, Duncombe, Sherrardswood, Heath Mount and Haileybury.
Links to London are excellent: Welwyn North Station (around 10 minutes by car) runs services to London King’s Cross in just 30 minutes, and trains from Hertford North (around six minutes) run directly to Moorgate in 45 minutes. There is also easy access to the A1(M), the M25 and the A10. London Stanstead Airport is just 35 minutes’ drive away.
Council Tax Band: D (ground floor) and D (first floor)
Underlying lease length: 900 years remaining, approx.
Service charge approx. £10,800 per annum (including buildings insurance, grounds maintenance, water, communal areas electricity, waste and a maintenance fund)
- COUNCIL TAXA payment made to your local authority in order to pay for local services like schools, libraries, and refuse collection. The amount you pay depends on the value of the property.Read more about council Tax in our glossary page.
- Band: D
- PARKINGDetails of how and where vehicles can be parked, and any associated costs.Read more about parking in our glossary page.
- Yes
- GARDENA property has access to an outdoor space, which could be private or shared.
- Yes
- ACCESSIBILITYHow a property has been adapted to meet the needs of vulnerable or disabled individuals.Read more about accessibility in our glossary page.
- Ask agent
Energy performance certificate - ask agent
Marden Hill House, Tewin, Hertfordshire
Add an important place to see how long it'd take to get there from our property listings.
__mins driving to your place
Your mortgage
Notes
Staying secure when looking for property
Ensure you're up to date with our latest advice on how to avoid fraud or scams when looking for property online.
Visit our security centre to find out moreDisclaimer - Property reference TMH81299. The information displayed about this property comprises a property advertisement. Rightmove.co.uk makes no warranty as to the accuracy or completeness of the advertisement or any linked or associated information, and Rightmove has no control over the content. This property advertisement does not constitute property particulars. The information is provided and maintained by Inigo, London. Please contact the selling agent or developer directly to obtain any information which may be available under the terms of The Energy Performance of Buildings (Certificates and Inspections) (England and Wales) Regulations 2007 or the Home Report if in relation to a residential property in Scotland.
*This is the average speed from the provider with the fastest broadband package available at this postcode. The average speed displayed is based on the download speeds of at least 50% of customers at peak time (8pm to 10pm). Fibre/cable services at the postcode are subject to availability and may differ between properties within a postcode. Speeds can be affected by a range of technical and environmental factors. The speed at the property may be lower than that listed above. You can check the estimated speed and confirm availability to a property prior to purchasing on the broadband provider's website. Providers may increase charges. The information is provided and maintained by Decision Technologies Limited. **This is indicative only and based on a 2-person household with multiple devices and simultaneous usage. Broadband performance is affected by multiple factors including number of occupants and devices, simultaneous usage, router range etc. For more information speak to your broadband provider.
Map data ©OpenStreetMap contributors.







