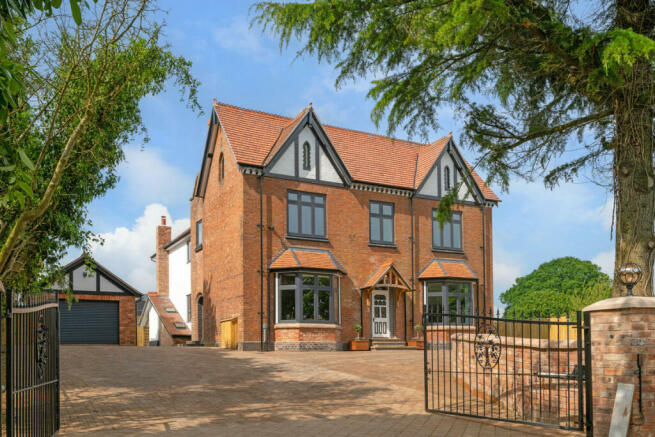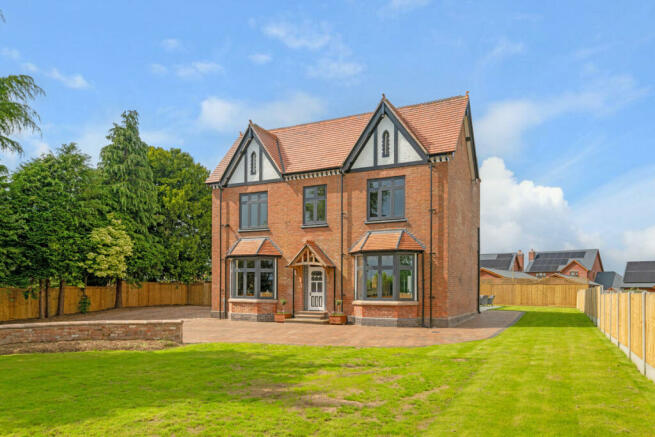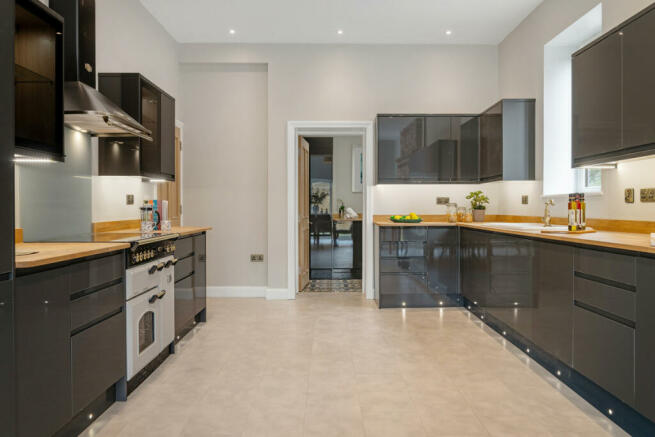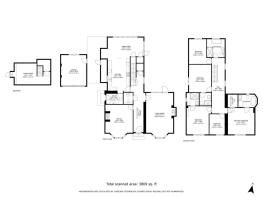Tilstock Lane, Whitchurch, Tilstock SY13 3JL

- PROPERTY TYPE
Detached
- BEDROOMS
5
- BATHROOMS
4
- SIZE
2,878 sq ft
267 sq m
- TENUREDescribes how you own a property. There are different types of tenure - freehold, leasehold, and commonhold.Read more about tenure in our glossary page.
Freehold
Key features
- Richard Hughes at F&C Chester is proud to present
- Solar panels, air source heat pump & underfloor heating
- Outstanding renovation of a Victorian property
- Magnificent brick fireplaces
- Modern newly fitted kitchen with integrated appliances
- Set within private grounds with a large patio area & lawns
- The driveway has room for 10+ cars
- Double garage with substantial roof storage space
- Freehold | EPC: Predicted B | Council Tax: TBD
Description
Stepping inside this beautiful you will be greeted by it’s high ceiling, and the Victorian tiles floor. Both front rooms have wonderful feature fireplaces built with Shropshire brick, feature timber mantles and slate hearths. The lounge has a beautiful solid wood floor and bi-fold doors opening onto the rear patio area at the rear and a grand bay window at the front. The study also has a solid wood floor, laid in a herringbone style, which blends seamlessly with the oak panelled walls. The tall bay window allows a flood of natural light into this room.
The Hallway also benefits from a generous sized W.C. which has been fitted out with a Victorian style white suite, feature tiled floor and half tiled walls. The kitchen / diner / morning room is the heart of this magnificent home and the perfect space for entertaining family and friends, with a range modern fitted kitchen units & appliances, tiled floors, and bifold doors opening onto the rear patio area.
The first floor accommodates five bedrooms, with the largest three boasting en-suite bathrooms. The remaining two bedrooms are serviced by the main family bathroom. Each bathroom is meticulously designed and tiled, providing a unique look and feel. The master bedroom is enhanced by a walk-in closet with a lantern roof light, adding a touch of elegance.
All bedrooms feature cathedral-style ceilings with magnificent exposed beams, while the two front bedrooms include feature windows that add character and charm. The main bathroom is fitted to a very high standard, offering a walk-in shower, slipper bath, and Victorian sink and W.C., ensuring a luxurious experience. This home seamlessly blends historical charm with modern conveniences, making it a perfect sanctuary for both relaxation and entertainment.
The basement has been refurbished and made into a Gaming / Cinema room and it even has it’s own wine cellar. The generous driveway provides parking for many vehicles and leads up to the double garage which is of brick structure, with a pitched tiled roof, and the roof space offers additional storage space within the eaves. The garden areas offer multiple alfresco tiled patio areas, to kick back & relax with your family and friends, and the generous sized front garden is laid to lawn with flower beds.
Property Information, Services & Utilities
Property is standard construction.
Services: There are solar panels installed. Electricity, sewage and water are mains connected.
Heating: Air Source central heating system.
Broadband: BT Fibre installed.
Mobile signal: 4G available, we advise you check with your provider.
Parking: Garage and driveway parking
Council Tax: N/A
EPC Rating: Predicted Band B
Special Note: 2 further building plots with planning permission, on the adjacent land are available by separate negotiation, please ask our agent for more information.
Disclaimer
All measurements are approximate and quoted in metric with imperial equivalents and for general guidance only and whilst every attempt has been made to ensure accuracy, they must not be relied on.
The fixtures, fittings and appliances referred to have not been tested and therefore no guarantee can be given and that they are in working order.
Internal photographs are reproduced for general information and it must not be inferred that any item shown is included with the property.
Whilst we carryout our due diligence on a property before it is launched to the market and we endeavour to provide accurate information, buyers are advised to conduct their own due diligence.
Our information is presented to the best of our knowledge and should not solely be relied upon when making purchasing decisions. The responsibility for verifying aspects such as flood risk, easements, covenants and other property related details rests with the buyer.
- COUNCIL TAXA payment made to your local authority in order to pay for local services like schools, libraries, and refuse collection. The amount you pay depends on the value of the property.Read more about council Tax in our glossary page.
- Ask agent
- PARKINGDetails of how and where vehicles can be parked, and any associated costs.Read more about parking in our glossary page.
- Yes
- GARDENA property has access to an outdoor space, which could be private or shared.
- Yes
- ACCESSIBILITYHow a property has been adapted to meet the needs of vulnerable or disabled individuals.Read more about accessibility in our glossary page.
- Ask agent
Energy performance certificate - ask agent
Tilstock Lane, Whitchurch, Tilstock SY13 3JL
NEAREST STATIONS
Distances are straight line measurements from the centre of the postcode- Whitchurch (Salop) Station2.1 miles
- Prees Station2.9 miles
About the agent
At Fine & Country, we offer a refreshing approach to selling exclusive homes, combining individual flair and attention to detail with the expertise of local estate agents to create a strong international network, with powerful marketing capabilities.
Moving home is one of the most important decisions you will make; your home is both a financial and emotional investment. We understand that it's the little things ' without a price tag ' that make a house a home, and this makes us a valuab
Industry affiliations

Notes
Staying secure when looking for property
Ensure you're up to date with our latest advice on how to avoid fraud or scams when looking for property online.
Visit our security centre to find out moreDisclaimer - Property reference RX363295. The information displayed about this property comprises a property advertisement. Rightmove.co.uk makes no warranty as to the accuracy or completeness of the advertisement or any linked or associated information, and Rightmove has no control over the content. This property advertisement does not constitute property particulars. The information is provided and maintained by Fine & Country, Derby. Please contact the selling agent or developer directly to obtain any information which may be available under the terms of The Energy Performance of Buildings (Certificates and Inspections) (England and Wales) Regulations 2007 or the Home Report if in relation to a residential property in Scotland.
*This is the average speed from the provider with the fastest broadband package available at this postcode. The average speed displayed is based on the download speeds of at least 50% of customers at peak time (8pm to 10pm). Fibre/cable services at the postcode are subject to availability and may differ between properties within a postcode. Speeds can be affected by a range of technical and environmental factors. The speed at the property may be lower than that listed above. You can check the estimated speed and confirm availability to a property prior to purchasing on the broadband provider's website. Providers may increase charges. The information is provided and maintained by Decision Technologies Limited. **This is indicative only and based on a 2-person household with multiple devices and simultaneous usage. Broadband performance is affected by multiple factors including number of occupants and devices, simultaneous usage, router range etc. For more information speak to your broadband provider.
Map data ©OpenStreetMap contributors.




