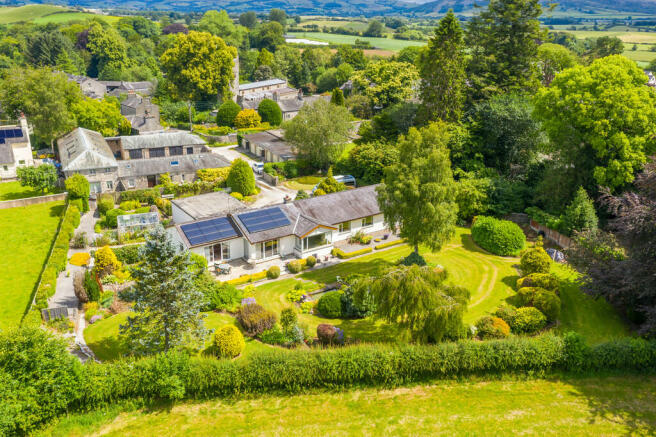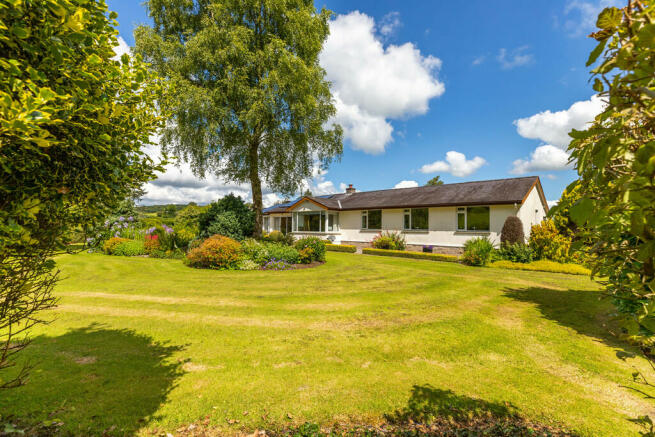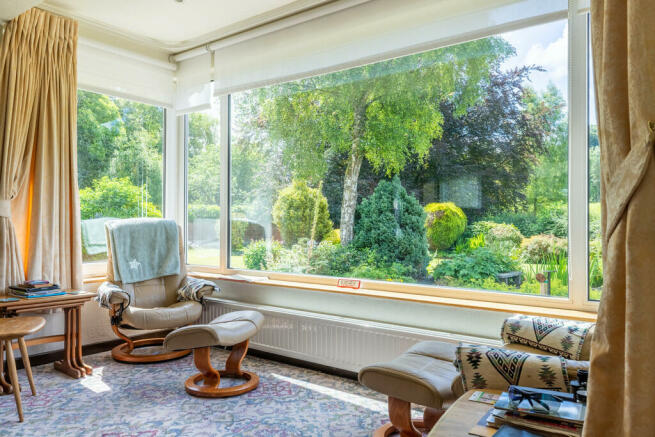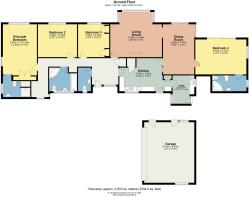Woodview, Beetham, Milnthorpe, Cumbria, LA7 7AL

- PROPERTY TYPE
Detached Bungalow
- BEDROOMS
4
- BATHROOMS
3
- SIZE
Ask agent
- TENUREDescribes how you own a property. There are different types of tenure - freehold, leasehold, and commonhold.Read more about tenure in our glossary page.
Freehold
Key features
- Detached True Bungalow
- Four Bedrooms Including Two with En-Suites
- Open Views Across Countryside
- Gated Driveway and Double Garage
- Extensive and Beautifully Manicured Wrap Around Gardens
- Spacious, Bright and Welcoming
- Close to Local Amenities and Transportation Links
- Feed in Tariff Solar Panels
- Superfast 80Mpbs* Broadband, Open Reach
- EE, Three, 02 and Vodaphone Mobile Networks Available*
Description
Location The picturesque Cumbrian village of Beetham is located within the Silverdale and Arnside designated Area of Outstanding Natural Beauty and with excellent transport links. The village of Beetham itself boasts a range of amenities including Beetham Nurseries offering a range of gifts, plants and a popular café, the Wheatsheaf pub, The Heron Theatre, an 80-seat theatre housed in the listed 18th century grammar school, Heron Corn Mill that hosts a range of different craft activities, Tea Rooms, village shop, primary school and not to mention an array of fantastic walks on your doorstep, including The Fairy Steps and Dallam Park.
Beetham is only one mile away from Milnthorpe which benefits from Booths supermarket, two pubs, Spar and several independent shops and eateries to choose from. There is also Dallam High school a primary school and a range of clubs and activities to choose from.
Property Overview Step into this detached true bungalow through a welcoming glazed door into a spacious hallway. To the left, you'll find a convenient cloakroom fitted with a W.C. and hand wash basin, perfect for guests. Continuing left along the hallway, you will discover three double bedrooms, each offering views of the picturesque rear garden.
The principal bedroom features a modern and spacious en suite. This luxurious bathroom includes a walk-in shower with a rainfall showerhead, a sleek wall-hung sink unit, a W.C., a ladder towel radiator, and a handy storage cupboard. Additionally, the principal suite benefits from fitted wardrobes, providing ample storage space. Bedrooms two and three offer equally impressive views over the rear garden with bedroom three also featuring fitted bedroom furniture that maximises both space and functionality. The inner hallway, which is spacious and bright, is currently utilised as a study/office area, offering a quiet workspace.
Moving back towards the main entrance hallway, you will find the family bathroom, a well-appointed four-piece suite. This bathroom includes an enclosed corner shower unit, a relaxing bath, a hand wash sink with storage unit, a W.C., tasteful tiling, and a towel radiator, ensuring comfort and convenience for the entire family.
To the right of the entrance hallway are the living areas of the property. The bright and airy kitchen is equipped with wall and base units complemented by work surfaces. A window overlooking the front garden allows natural light to flood in, and there is ample space for a breakfast table. The kitchen features a Neff eye-level oven and grill, a four-ring gas hob with an extractor hood, a stainless steel sink and drainer, space for an upright fridge freezer, space for a dishwasher, and a pantry cupboard. A door from the kitchen leads out to the front of the property.
Adjacent to the kitchen is a practical utility room, housing the hot water cylinder, a stainless steel sink and drainer, storage units, and space and plumbing for a washing machine. A door from the utility room provides additional access to the outside.
The living room, located at the back of the property, is a haven of light and comfort. A box bay window offers stunning views of the beautiful rear garden, while an open fire set in a charming stone fireplace adds a cosy touch. An archway leads seamlessly into the dining room/sitting room, which features a patio door opening out to the rear garden. This room offers magnificent views over the garden and the countryside beyond, making it an ideal space for both relaxation and entertaining.
Bedroom four, located off the dining room, is a versatile space featuring a patio door that leads out to the garden and fitted furniture. This room could be utilised as an additional reception room, home office, or playroom, depending on your needs. It also boasts an en suite bathroom, fitted with storage furniture, a corner shower, a pedestal hand wash basin, and a W.C.
Outside and Parking A gated driveway welcomes you, providing off-road parking for several vehicles and leading to a spacious double garage.
The true highlight of this home, however, lies in its enchanting gardens, which make it truly special and unique.
The wrap-around garden is a horticultural delight, featuring meticulously planted borders that burst with colour throughout the seasons. Mature hedgerows, bushes, and a variety of shrubs create a lush, green backdrop, while vibrant flowers add splashes of colour and fragrance. This garden is not just for admiring from afar; it offers numerous areas to sit and immerse yourself in the natural beauty and tranquillity of the surroundings.
Imagine enjoying a cool drink or hosting a barbecue on the inviting patio, perfectly positioned to take in the stunning countryside views. For those with a green thumb, a dedicated bed to the side of the garden provides the ideal spot for growing fruits, ensuring a bountiful harvest right at your doorstep. A greenhouse further enhances your gardening potential, allowing you to nurture plants and flowers year-round.
The main lawn is a verdant expanse, perfect for family activities or simply relaxing in the sun. At its heart lies an ornamental pond, adding a touch of elegance and attracting local wildlife. Various seating areas are thoughtfully placed throughout the garden, offering peaceful retreats where you can unwind and enjoy the ever-changing landscape.
This property's gardens are not just an outdoor space; they are an experience, providing a private oasis that complements the charm and comfort of the home itself. Whether you are an avid gardener, a nature lover, or simply someone who appreciates beauty and tranquillity, these gardens offer something truly special.
Directions From the Hackney & Leigh Arnside Office head east on The Promenade/B5282 towards Station Road and continue to follow B5282. Turn left onto Sandside Road/B5282 and then right onto Nuns Avenue and then turn left onto Keasdale Road, Continue onto Cockshot Lane for one mile and then turn right and continue onto Church Street and the property is located on the right.
What3words ///comment.inhabited.snaps
Accommodation with approximate dimensions
Principal Bedroom 17' 6" x 11' 10" (5.33m x 3.61m)
Bedroom Two 12' 8" x 10' 10" (3.86m x 3.3m)
Bedroom Three 12' 6" x 10' 10" (3.81m x 3.3m)
Living Room 20' 10" x 18' 0" (6.35m x 5.49m)
Kitchen 14' 9" x 11' 8" (4.5m x 3.56m)
Utility Room 9' 10" x 7' 7" (3m x 2.31m)
Dining Room 18' 6" x 11' 2" (5.64m x 3.4m)
Bedroom Four 17' 9" x 12' 2" (5.41m x 3.71m)
Garage 21' 0" x 17' 5" (6.4m x 5.31m)
Property Information
Services Mains gas, water and electricity. Feed in solar panels.
Council Tax Bank G - Westmorland and Furness Council
Tenure Freehold. Vacant possession upon completion.
Viewings Strictly by appointment with Hackney & Leigh Arnside Office.
Energy Performance Certificate The full Energy Performance Certificate is available on our website and also at any of our offices.
Brochures
Brochure- COUNCIL TAXA payment made to your local authority in order to pay for local services like schools, libraries, and refuse collection. The amount you pay depends on the value of the property.Read more about council Tax in our glossary page.
- Band: G
- PARKINGDetails of how and where vehicles can be parked, and any associated costs.Read more about parking in our glossary page.
- Garage,Off street
- GARDENA property has access to an outdoor space, which could be private or shared.
- Yes
- ACCESSIBILITYHow a property has been adapted to meet the needs of vulnerable or disabled individuals.Read more about accessibility in our glossary page.
- Ask agent
Woodview, Beetham, Milnthorpe, Cumbria, LA7 7AL
NEAREST STATIONS
Distances are straight line measurements from the centre of the postcode- Arnside Station2.2 miles
- Silverdale Station2.9 miles
About the agent
Hackney & Leigh have been specialising in property throughout the region since 1982. Our attention to detail, from our Floorplans to our new Property Walkthrough videos, coupled with our honesty and integrity is what's made the difference for over 30 years.
We have over 50 of the region's most experienced and qualified property experts. Our friendly and helpful office team are backed up by a whole host of dedicated professionals, ranging from our valuers, viewing team to inventory clerk
Industry affiliations



Notes
Staying secure when looking for property
Ensure you're up to date with our latest advice on how to avoid fraud or scams when looking for property online.
Visit our security centre to find out moreDisclaimer - Property reference 100251031388. The information displayed about this property comprises a property advertisement. Rightmove.co.uk makes no warranty as to the accuracy or completeness of the advertisement or any linked or associated information, and Rightmove has no control over the content. This property advertisement does not constitute property particulars. The information is provided and maintained by Hackney & Leigh, Arnside. Please contact the selling agent or developer directly to obtain any information which may be available under the terms of The Energy Performance of Buildings (Certificates and Inspections) (England and Wales) Regulations 2007 or the Home Report if in relation to a residential property in Scotland.
*This is the average speed from the provider with the fastest broadband package available at this postcode. The average speed displayed is based on the download speeds of at least 50% of customers at peak time (8pm to 10pm). Fibre/cable services at the postcode are subject to availability and may differ between properties within a postcode. Speeds can be affected by a range of technical and environmental factors. The speed at the property may be lower than that listed above. You can check the estimated speed and confirm availability to a property prior to purchasing on the broadband provider's website. Providers may increase charges. The information is provided and maintained by Decision Technologies Limited. **This is indicative only and based on a 2-person household with multiple devices and simultaneous usage. Broadband performance is affected by multiple factors including number of occupants and devices, simultaneous usage, router range etc. For more information speak to your broadband provider.
Map data ©OpenStreetMap contributors.




