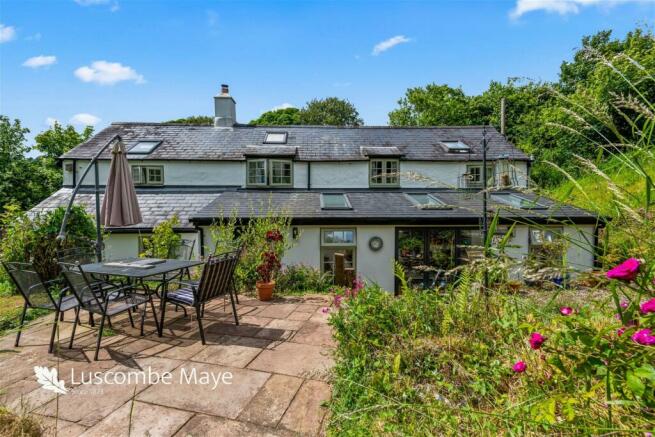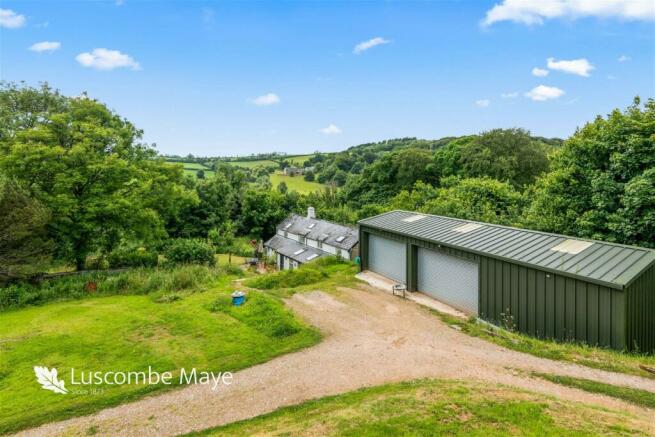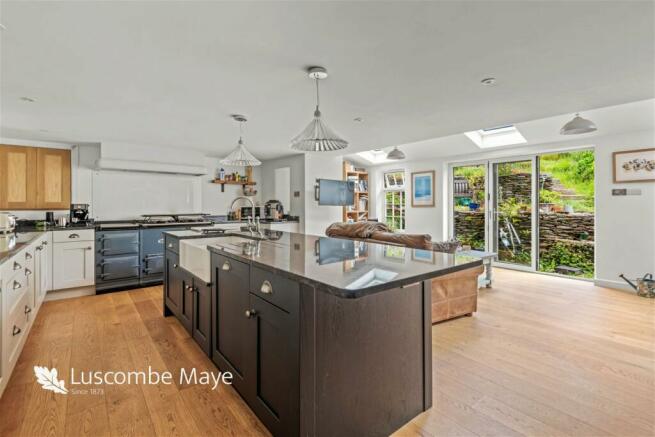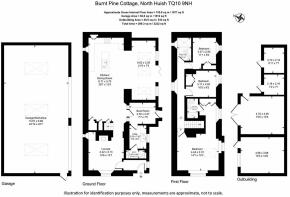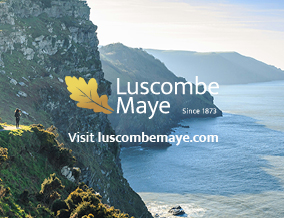
North Huish, South Brent

- PROPERTY TYPE
Detached
- BEDROOMS
3
- BATHROOMS
2
- SIZE
1,677 sq ft
156 sq m
- TENUREDescribes how you own a property. There are different types of tenure - freehold, leasehold, and commonhold.Read more about tenure in our glossary page.
Freehold
Key features
- Detached country home
- Sitting in approximately 1-acre of grounds
- Substantially renovated
- Large garage/ workshop
- Open plan kitchen-dining-living room
- Separate lounge with Inglenook fire place
- Main bedroom with dressing area and en-suite shower room
- Two further double bedrooms
- Ample off road parking
- Village home in a semi-rural position
Description
DESCRIPTION
Luscombe Maye is delighted to bring Burnt Pine Cottage to market, a three-bedroom detached cottage situated in a semi-rural position, within tranquil grounds just shy of one acre. The property has undergone a substantial renovation, using quality materials throughout and benefits from a large multiple-vehicle garage.
Walking into the home, the boot room with tiled flooring offers plenty of space for storing coats, shoes and Wellington boots. The heart of the home is the extended and sociable open-plan kitchen-dining-living space with electric Velux windows to let in the natural light and bi-fold doors which bring the outside inside. The kitchen area comprises bespoke matching shaker style wall and floor units and a central island, all in a tasteful two-tone, with a Kingsteignton granite worktop and Belfast sink all sitting upon oak flooring. There is open-shelving plus an integrated dishwasher and space for a fridge-freezer and AGA. The extended lounge area has plenty of room for comfy seating and is an ideal space for relaxing or hosting when relatives and friends are visiting. There is ample room for a dining table as well, so you can sit and enjoy a more formal meal. A separate and cosy lounge with an Inglenook fireplace offers a more secluded corner in the home and is perfect for when the cooler months draw in, having the wood burner lit. There is a separate utility room off the boot room which has space and plumbing for a washing machine and tumble dryer and there is also a WC.
Stairs ascend to the first-floor landing which accesses the three bedrooms. The dual-aspect main bedroom boasts a vaulted ceiling, with a characterful beam on show plus a Velux window. There is a dressing area with fitted wardrobe plus an en-suite shower room, with a corian moulded worktop. The two further bedrooms are both double in size and enjoy an outlook over the garden of Burnt Pine Cottage. The family shower room completes the upstairs accommodation.
A wooden gate provides access down the drive of the property and there is off-road parking for several vehicles. A large garage/ workshop with two electric roller shutter doors has a polished concrete base and is insulated to conform with current regulations, plus has electric and lighting. There is also water and drainage running to the garage.
Part of the garden is laid to lawn and there is a patio area which has ample space for an outside dining set, perfect for Al’Fresco dining. The grounds of Burnt Pine Cottage catch the sun in different areas throughout the day, and there is a range of mature trees throughout the garden and around the border. There is a greenhouse plus four stone built outbuildings which are used as a log store and for storing garden tools and machinery. There is a second wooden gate which provides access to the grounds and accesses another side door to the home. With very little light pollution at night, on a clear evening, the stargazing from the garden can be incredible.
FURTHER INFORMATION
As part of our transparency policy, we request our sellers fill out a Property Information Questionnaire. This information can be provided to you. However, we recommend that you verify any information given during the conveyancing process.
SERVICES
Mains water and electricity are connected to the property. The property is understood to drain into a septic tank which is located outside the boundaries of Burnt Pine Cottage and this is the responsibility of South West Water. There is oil-fired underfloor heating downstairs and radiators upstairs. The broadband type is understood to be fibre to the cabinet. Interested parties are advised to seek their own advice on what other type of broadband connections may be available.
CONSTRUCTION
The property is understood to be of standard construction.
PARKING
Driveway parking and a large multiple-vehicle garage.
OTHER
The property is within an Area of Outstanding Natural Beauty.
LOCAL AUTHORITY & COUNCIL TAX
South Hams District Council, Follaton House, Plymouth Road, Totnes TQ9 5NE.
The property is in Band E.
TENURE
Freehold
LETTINGS
Luscombe Maye also offers an Award Winning Lettings service. If you are considering Letting your own property, or a buy to let purchase, please inform us and we can put you in contact with the Lettings team who would be delighted to discuss our range of bespoke services with you.
VIEWINGS
Strictly by appointment with Luscombe Maye, South Brent.
DIRECTIONS
what3words location
balance.wades.perfect
NORTH HUISH
North Huish is a small hamlet situated close to the charming village of Avonwick located in the heart of the South Hams countryside yet it is only a short distance from the A38 Devon Expressway linking Plymouth and Exeter where it connects with the M5. Avonwick is a popular village that has a strong community centred round a superb village shop/post office, a fuel station and a well-regarded public house. The village also boasts what is reputed to be the oldest lawn tennis club in England. Totnes, the commercial centre for this part of Devon, some 7 miles to the east where the mainline railway station has direct connections to London Paddington and Waterloo with easy connection to St Pancras for Eurostar.
- COUNCIL TAXA payment made to your local authority in order to pay for local services like schools, libraries, and refuse collection. The amount you pay depends on the value of the property.Read more about council Tax in our glossary page.
- Band: E
- PARKINGDetails of how and where vehicles can be parked, and any associated costs.Read more about parking in our glossary page.
- Off street
- GARDENA property has access to an outdoor space, which could be private or shared.
- Back garden
- ACCESSIBILITYHow a property has been adapted to meet the needs of vulnerable or disabled individuals.Read more about accessibility in our glossary page.
- Ask agent
North Huish, South Brent
NEAREST STATIONS
Distances are straight line measurements from the centre of the postcode- Ivybridge Station4.1 miles
About the agent
At Luscombe Maye our goal is to exceed your expectations as our clients. Indeed, this has been an important part of our work since the firm was established back in 1873. Nowadays, much of our business is repeat work for existing clients or based on referrals from satisfied customers. We feel we are well on the way to achieving our goal, but there is always more to be done.
Luscombe Maye has considerable expertise in all aspects of the property market:
Industry affiliations



Notes
Staying secure when looking for property
Ensure you're up to date with our latest advice on how to avoid fraud or scams when looking for property online.
Visit our security centre to find out moreDisclaimer - Property reference S1016744. The information displayed about this property comprises a property advertisement. Rightmove.co.uk makes no warranty as to the accuracy or completeness of the advertisement or any linked or associated information, and Rightmove has no control over the content. This property advertisement does not constitute property particulars. The information is provided and maintained by Luscombe Maye, South Brent. Please contact the selling agent or developer directly to obtain any information which may be available under the terms of The Energy Performance of Buildings (Certificates and Inspections) (England and Wales) Regulations 2007 or the Home Report if in relation to a residential property in Scotland.
*This is the average speed from the provider with the fastest broadband package available at this postcode. The average speed displayed is based on the download speeds of at least 50% of customers at peak time (8pm to 10pm). Fibre/cable services at the postcode are subject to availability and may differ between properties within a postcode. Speeds can be affected by a range of technical and environmental factors. The speed at the property may be lower than that listed above. You can check the estimated speed and confirm availability to a property prior to purchasing on the broadband provider's website. Providers may increase charges. The information is provided and maintained by Decision Technologies Limited. **This is indicative only and based on a 2-person household with multiple devices and simultaneous usage. Broadband performance is affected by multiple factors including number of occupants and devices, simultaneous usage, router range etc. For more information speak to your broadband provider.
Map data ©OpenStreetMap contributors.
