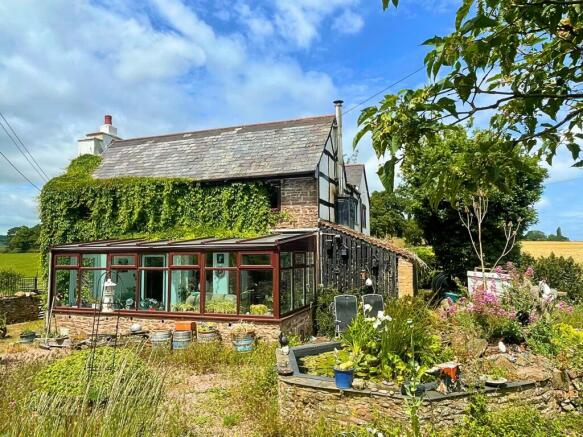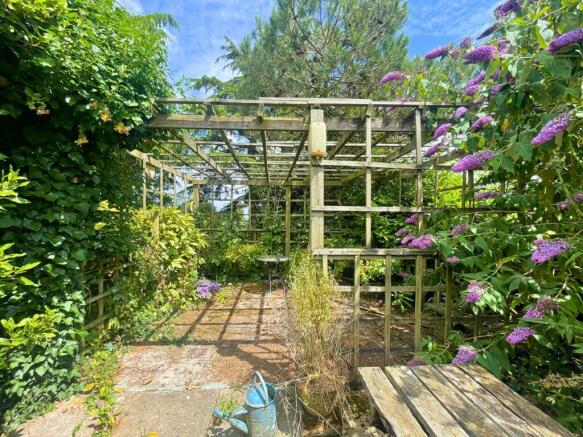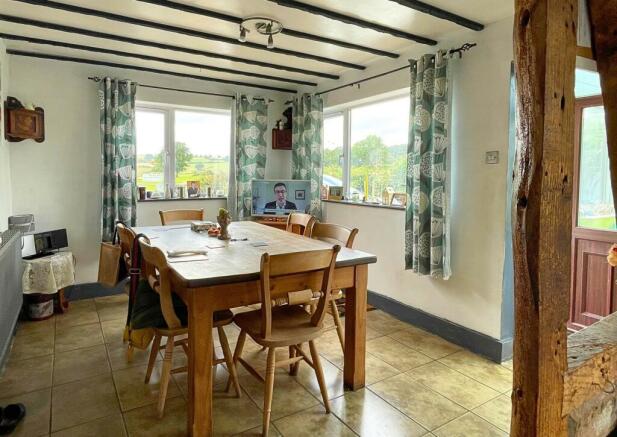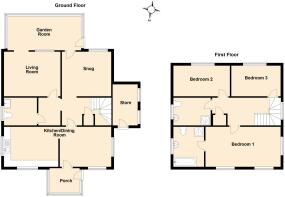Priors Millwood Farm, St Weonards, HR2

- PROPERTY TYPE
House
- BEDROOMS
3
- BATHROOMS
2
- SIZE
Ask agent
- TENUREDescribes how you own a property. There are different types of tenure - freehold, leasehold, and commonhold.Read more about tenure in our glossary page.
Freehold
Key features
- Three Bedroom Stone Cottage
- 0.43 Acres Of Grounds
- A Wealth Of Character Features
- Private Driveway
- In Need Of Modernisation
- Countryside Views
Description
Traditionally constructed with a combination of wooden-framed and uPVC windows and doors set under pitched tiled roofs. Internal features include original exposed beams and trusses, vertically boarded ledged and braced doors with Suffolk latches, wooden boarded walls, stone-cut lintels, and ceramic tiled flooring. An oil-fired central heating system provides domestic hot water and heating to radiators throughout.
The main entrance to the property is from the paved driveway through a part-glazed wooden door into:
PORCH:: 1.74m x 2.22m (5'9" x 7'3"), Stone low-level wall with glazing to three sides and lean-to roof. Door into:
KITCHEN/DINING ROOM:: 8.17m x 2.99m (26'10" x 9'10"), A generously proportioned room with dual aspect windows to the back and sides. Laminate worktop along three walls with tiled splashback surround, inset sink and side drainer, and four-ring electric hob with extraction hood over. A range of wooden panelled cupboards and drawers set under with space and plumbing for dishwasher. Complementary tall unit housing oven/grill and space for fridge freezer. Integrated larder cupboard with full height shelving. Door into:
INNER HALLWAY:: Staircase with wooden balustrading and square newel posts up to first-floor landing. Understairs storage cupboard. Doors into
SNUG:: 3.72m x 3.34m (12'2" x 10'11"), Window opening into garden room. Exposed stonework along one wall with recess for original fireplace and bread oven. Opening into:
GARDEN ROOM:: 2.67m x 5.58m (8'9" x 18'4"), Stone low-level wall with glazing to three sides and lean-to roof.
LIVING ROOM:: 3.65m x 3.31m (11'12" x 10'10"), Window to front with pretty garden views. Exposed stone fireplace housing wood burner set on matching stone-cut hearth.
CLOAK ROOM:: Frosted window to side. Suite comprising a low-level W.C. and Belfast style sink with mixer tap. Space and plumbing for washing machine/tumble drier. Recess with full height shelving.
From inner hallway up turning staircase to:
FIRST FLOOR LANDING:: Window to side with far-reaching countryside views. Airing cupboard with full height wooden slatted shelving along three sides and hot water cylinder. Doors into the following:
BEDROOM ONE:: 5.59m x 2.96m (18'4" x 9'9"), Dual aspect windows to back and side elevation with far-reaching countryside views. Roof access hatch. Door into:
EN-SUITE BATHROOM:: Window to back and frosted window to side. Suite comprising a low-level W.C., pedestal wash basin, panelled bath, and fully tiled corner shower enclosure. Extraction fan at high level.
BEDROOM THREE:: 3.70m x 3.64m (12'2" x 11'11"), Window to front with garden views. Roof access hatch.
BEDROOM TWO:: 3.68m x 3.32m (12'1" x 10'11"), Window to front with garden views.
SHOWER ROOM:: Frosted window to side. White suite comprising a low-level W.C., pedestal wash basin, and fully tiled corner shower enclosure. Extraction fan at high level. Chrome ladder style radiator.
OUTSIDE:: The property is approached from the quiet country lane through a gated entrance leading to a key block parking area with space for multiple vehicles. A paved pathway wraps around the perimeter of the house leading to a series of greenhouses and wooden constructed outbuildings ideal for garden storage. Adjoining the garden room, an extensive sun terrace with a raised seating area, three ponds, and terraced rockery gardens with an abundance of interspersed flowers and plants. A meandering footpath runs through the middle of the upper grounds which are chiefly laid to lawn with well-stocked herbaceous borders and staggered mature trees. Set to the side, a wooden constructed pergola enjoying excellent levels of privacy enclosed on one side by a blossoming buddleia bush. The gardens have secondary vehicular access via two five-bar metal gates. Boundaries are a combination of stone wall, wooden fencing, and hedgerow.
SERVICES:: Mains electric and water. Private drainage and an oil-fired central heating system. Council Tax Band E. EPC Rating tbc.
DIRECTIONS:: From Monmouth take A466, through the Buckholt and Llancloudy. Upon entering St Weonards take the left turning for Orcop and follow this road for approximately 0.6 miles then take a left. Continue along the road for a short distance and Prior Millwood can be found on the right-hand side as the road bends.
Brochures
Brochure- COUNCIL TAXA payment made to your local authority in order to pay for local services like schools, libraries, and refuse collection. The amount you pay depends on the value of the property.Read more about council Tax in our glossary page.
- Ask agent
- PARKINGDetails of how and where vehicles can be parked, and any associated costs.Read more about parking in our glossary page.
- Yes
- GARDENA property has access to an outdoor space, which could be private or shared.
- Yes
- ACCESSIBILITYHow a property has been adapted to meet the needs of vulnerable or disabled individuals.Read more about accessibility in our glossary page.
- Ask agent
Priors Millwood Farm, St Weonards, HR2
NEAREST STATIONS
Distances are straight line measurements from the centre of the postcode- Hereford Station9.7 miles
About the agent
Based in the heart of the historic border town of Monmouth, we cover 2000 square miles of some of the most beautiful countryside in Britain.
Our highly experienced team provides a professional and comprehensive service for your individual property needs in the counties of Monmouthshire, Herefordshire and West Gloucestershire in both town and country.
While embracing the very latest in imaging and information technology, we continue to build on our UK reputation for providing quali
Notes
Staying secure when looking for property
Ensure you're up to date with our latest advice on how to avoid fraud or scams when looking for property online.
Visit our security centre to find out moreDisclaimer - Property reference ROSCO_002335. The information displayed about this property comprises a property advertisement. Rightmove.co.uk makes no warranty as to the accuracy or completeness of the advertisement or any linked or associated information, and Rightmove has no control over the content. This property advertisement does not constitute property particulars. The information is provided and maintained by Roscoe Rogers & Knight, Monmouth. Please contact the selling agent or developer directly to obtain any information which may be available under the terms of The Energy Performance of Buildings (Certificates and Inspections) (England and Wales) Regulations 2007 or the Home Report if in relation to a residential property in Scotland.
*This is the average speed from the provider with the fastest broadband package available at this postcode. The average speed displayed is based on the download speeds of at least 50% of customers at peak time (8pm to 10pm). Fibre/cable services at the postcode are subject to availability and may differ between properties within a postcode. Speeds can be affected by a range of technical and environmental factors. The speed at the property may be lower than that listed above. You can check the estimated speed and confirm availability to a property prior to purchasing on the broadband provider's website. Providers may increase charges. The information is provided and maintained by Decision Technologies Limited. **This is indicative only and based on a 2-person household with multiple devices and simultaneous usage. Broadband performance is affected by multiple factors including number of occupants and devices, simultaneous usage, router range etc. For more information speak to your broadband provider.
Map data ©OpenStreetMap contributors.




