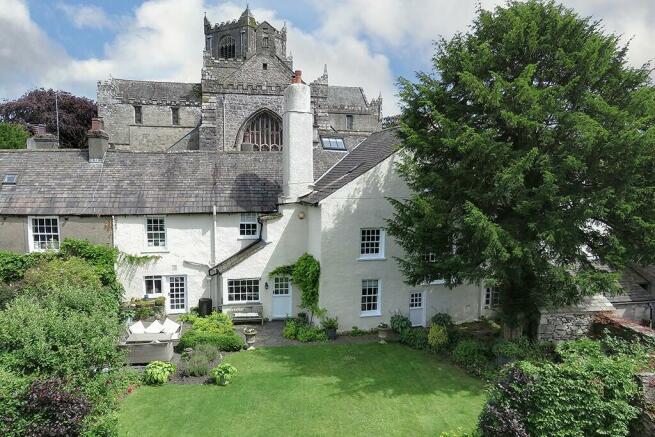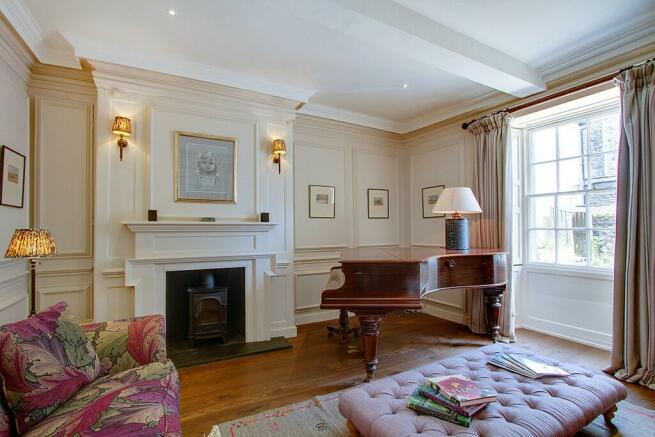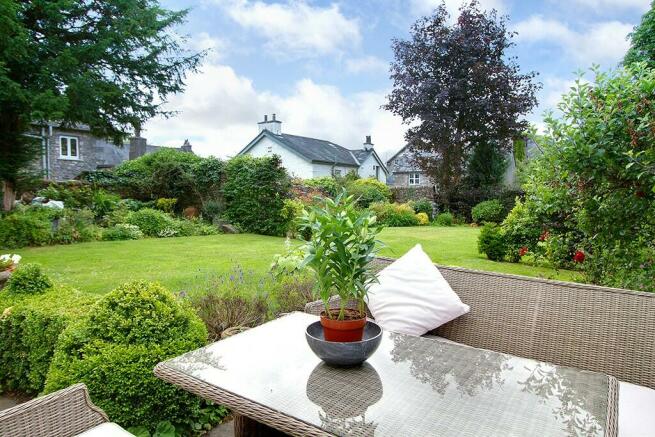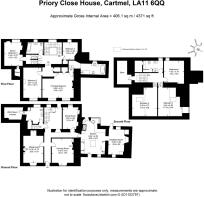
Priory Close House, Cartmel, LA11 6QQ
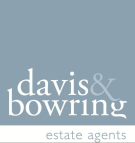
- PROPERTY TYPE
Character Property
- BEDROOMS
7
- BATHROOMS
3
- SIZE
Ask agent
- TENUREDescribes how you own a property. There are different types of tenure - freehold, leasehold, and commonhold.Read more about tenure in our glossary page.
Freehold
Key features
- Situated within the heart of the picturesque and Mediaeval village of Cartmel
- An impressive Grade II* property with the majestic Priory as a backdrop
- Believed to date back to the 14th Century with a 17th Century extension and bursting with immense character and charm
- Spacious accommodation finished to a high standard, beautifully and immaculately presented
- Three receptions rooms, entrance hall, kitchen and breakfast room, cloakroom utility/laundry room
- Six double bedrooms, one being en suite, study/media room and two bath/shower rooms
- Private parking for two/three cars and a private
- Established walled garden to the rear with level lawn, deep filled borders, seating terrace and stone and slate garden store
- Access to the River Eea
- Within walking distance of the market square, shops and award winning restaurants
Description
The listing notes 'parts possible mediaeval, reconstructed in early C17, with parts of c. 1740' and is believed to be an early C17 reconstruction of the mediaeval Priory's lodging and guesthouse.
In recent years, the property has undergone a sympathetic refurbishment; there is certainly a sense of history with original character features including a panelled front door with top light, mullion sash windows, some with panelled shutters, bolectionmoulded wall panelling with dado rail and cornice, a mixture of two and six panelled doors as well as tongue and groove doors with wrought iron door furniture, beamed ceilings, exposed cruck beams on the second floor, wall cupboard with flute flat palisters in the dining room, stone and marble fireplaces and an oak
staircase with panelled square newels, ramped handrail and turned and double twisted balusters. These sit wonderfully beside modern appointments.
Set over three floors with a gross internal area of c. 4371 sq ft (406.1 sq m) the spacious and light accommodation is beautifully and stylishly presented and finished to a high specification.
Currently a successful holiday let, it's time for the next custodians to enjoy this splendid property.
Let us take you on a tour...
Make an entrance into the L-shaped hall with three reception rooms off. The elegant drawing room and striking sitting room both have wood burning stoves set on slate hearths and enjoy a lovely outlook towards The Priory. To the rear, the dining room overlooks the garden.
The welcoming kitchen is fitted with bespoke units and central island with breakfast bar, marble worktops, a cream two oven Aga, twin Belfast sink and integrated appliances including a dishwasher, microwave and fridge/freezer. There is access to the front and rear and pleasant views across the gardens. The kitchen is open to the breakfast room with built-in cupboard and access to the garden.
Off the staircase hall is a large two piece cloakroom leading into a useful utility/laundry room.
The attractive oak staircase with large window leads to the first floor landing with linen cupboard. A second enclosed staircase also provides access to the first floor.
The bedroom accommodation is split over two floors.
The generous principal bedroom with marble fireplace and built-in cupboard has a four piece en suite bathroom.
There are two further double bedrooms and a three piece house bathroom.
Accessed down a short flight of stairs is a seventh double bedroom, currently used as a study/media room.
An enclosed staircase leads to the second floor with three double bedrooms, two being open to the apex and a three piece shower room. A fifth room provides excellent storage.
Outside space
To the front is gravel parking for two/three cars. Access is required at all times to the property to the north of Priory Close House.
The west-facing rear walled garden is a true delight - established with well-stocked borders it offers a quiet haven and the perfect spot for outdoor entertaining. There is a flagged and paved seating terrace and a level lawn with copper beech hedge with central arch leading through to a further garden area with a 'secret' access to the River Eea, a small river running through the village.
A stone and slate garden store provides practical storage space.
Brochures
Brochure- COUNCIL TAXA payment made to your local authority in order to pay for local services like schools, libraries, and refuse collection. The amount you pay depends on the value of the property.Read more about council Tax in our glossary page.
- Ask agent
- PARKINGDetails of how and where vehicles can be parked, and any associated costs.Read more about parking in our glossary page.
- Yes
- GARDENA property has access to an outdoor space, which could be private or shared.
- Yes
- ACCESSIBILITYHow a property has been adapted to meet the needs of vulnerable or disabled individuals.Read more about accessibility in our glossary page.
- Ask agent
Energy performance certificate - ask agent
Priory Close House, Cartmel, LA11 6QQ
Add an important place to see how long it'd take to get there from our property listings.
__mins driving to your place
About Davis & Bowring, Kirkby Lonsdale
Lane House, Kendal Road, Kirkby Lonsdale, Via Carnforth, LA6 2HH



Your mortgage
Notes
Staying secure when looking for property
Ensure you're up to date with our latest advice on how to avoid fraud or scams when looking for property online.
Visit our security centre to find out moreDisclaimer - Property reference DB2396. The information displayed about this property comprises a property advertisement. Rightmove.co.uk makes no warranty as to the accuracy or completeness of the advertisement or any linked or associated information, and Rightmove has no control over the content. This property advertisement does not constitute property particulars. The information is provided and maintained by Davis & Bowring, Kirkby Lonsdale. Please contact the selling agent or developer directly to obtain any information which may be available under the terms of The Energy Performance of Buildings (Certificates and Inspections) (England and Wales) Regulations 2007 or the Home Report if in relation to a residential property in Scotland.
*This is the average speed from the provider with the fastest broadband package available at this postcode. The average speed displayed is based on the download speeds of at least 50% of customers at peak time (8pm to 10pm). Fibre/cable services at the postcode are subject to availability and may differ between properties within a postcode. Speeds can be affected by a range of technical and environmental factors. The speed at the property may be lower than that listed above. You can check the estimated speed and confirm availability to a property prior to purchasing on the broadband provider's website. Providers may increase charges. The information is provided and maintained by Decision Technologies Limited. **This is indicative only and based on a 2-person household with multiple devices and simultaneous usage. Broadband performance is affected by multiple factors including number of occupants and devices, simultaneous usage, router range etc. For more information speak to your broadband provider.
Map data ©OpenStreetMap contributors.
