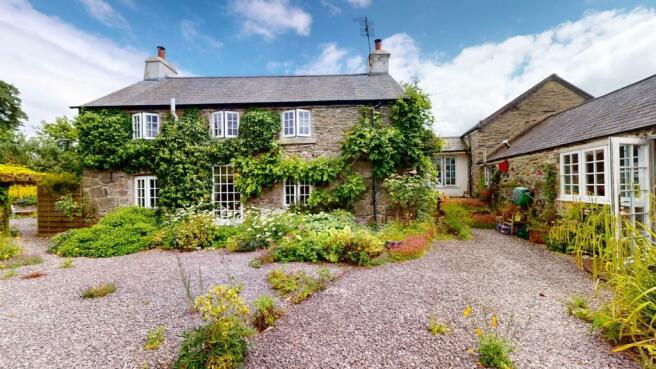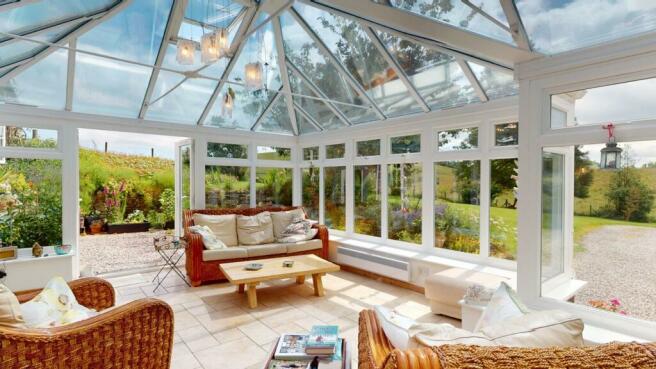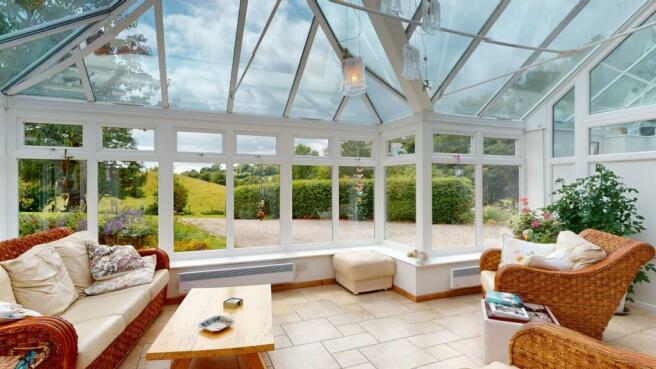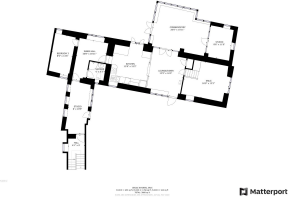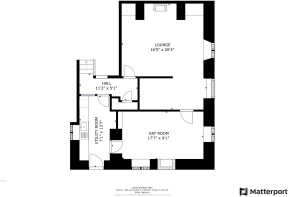
Derwen, Corwen

- PROPERTY TYPE
Detached
- BEDROOMS
5
- BATHROOMS
2
- SIZE
Ask agent
- TENUREDescribes how you own a property. There are different types of tenure - freehold, leasehold, and commonhold.Read more about tenure in our glossary page.
Freehold
Key features
- A DELIGHTFUL COUNTRY HOUSE SET WITHIN PRIVATE GROUNDS OF ABOUT 0.5 ACRE
- SECLUDED SETTING ON A MINOR COUNTRY LANE WITH 0.5 ACRE PADDOCK
- A PERIOD HOME WITH ORIGINAL FEATURES WITH MODERN AMENITY
- LARGE CONSERVATORY, OPEN PLAN LIVING ROOM/DINING/KITCHEN
- SNUG, ORIGINAL LOUNGE WITH INGLENOOK, DAY LOUNGE,
- SECOND CONSERVATORY, BEDROOM, UTILITY AND SHOWER ROOM
- FIRST FLOOR 2 BEDROOMS AND BATHROOM
- LOWER GROUND FLOOR CELLAR. OIL CH & DOUBLE GLAZED
- ABOUT 6.5 MILES FROM RUTHIN
Description
0.5 ACRE PADDOCK LOCATED NEARBY
Located on a minor lane about 1 mile from Clawddnewydd leading towards Melin Y Wig and Derwen.
Historic Charm And Modern Comfort - Nestled in a secluded rural valley just 6.5 miles from Ruthin, this enchanting three bedroom detached former farmhouse offers a unique blend of historical charm and modern comfort. Set within informal gardens of about 0.5 acres with a nearby 0.5 acre paddock, The Sun promises a serene and picturesque lifestyle.
Harmonious Blend Of Past And Present - Purchased over 30 years ago, this property has been lovingly transformed from a detached house with redundant farm building into a spacious and unique family home. The owners linked the two structures, converting the outbuilding into additional accommodation now featuring a large conservatory with an open plan kitchen/dining/living area in the barn.
Open-Plan Living And Rustic Charm - The heart of the home is the open plan living space. This expansive area boasts an open plan kitchen, dining and living space, flooded with natural light and large conservatory. The upper floor snug/day lounge offers a cosy retreat perfect for relaxing or entertaining.
Timeless Character And Cosiness - The original farmhouse is filled with character with its heavy beamed ceilings and inglenook fireplace in the lounge. The ground floor also includes charming day room and utility room, believed to be the original kitchen adding to the home's rustic appeal. A hidden gem, the lower ground floor cellar provides additional space and storage.
Versatile And Inviting Bedrooms - The Sun offers three versatile bedrooms. The interlinking corridor leads to a sunny studio with a third bedroom and shower room providing a private retreat. The other bedrooms can easily be adapted to suit your needs whether as a snug, study or additional bedrooms.
Comfort And Convenience - This delightful property includes three wood burning stoves, a second conservatory that serves as a sun trap and various outbuildings such as small garden shed and greenhouse. There is ample parking space within the gates on the lower garden, ensuring convenience for you and your guests.
A Space To Shape Your Life - Imagine mornings spent in the sunny conservatory, afternoons in the sun trap garden and evenings by the log burning stoves. The Sun is a space you can shape to suit your family with light and airy rooms that offer a wealth of options. This home is ready to be moulded to your lifestyle.
Serene Gardens And Paddock - Surrounding the property are informal gardens spanning about 0.5 acres. A tranquil garden with a central cottage and honeysuckle covered barn offers a spacious retreat. A nearby 0.5 acre paddock provides additional space for outdoor activities or keeping animals.
A Piece Of History - Built in the 1800s and integrated with a barn in the 1990s, The Sun retains its original stone and a renovated Welsh kitchen, blending historical charm with modern amenity. The entrance opens into a small conservatory filled with natural light currently used as a studio adding to the property's unique appeal.
Anti Money Laundering Regulations - Intending purchasers will be asked to produce identification documentation before we can confirm the sale in writing. There is an administration charge of £30.00 per person payable by buyers and sellers, as we must electronically verify the identity of all in order to satisfy Government requirements regarding customer due diligence. We would ask for your co-operation in order that there will be no delay in agreeing the sale.
Material Information Report - The Material Information Report for this property can be viewed on the Rightmove listing. Alternatively, a copy can be requested from our office which will be sent via email.
Extra Services - Mortgage referrals, conveyancing referral and surveying referrals will be offered by Cavendish Estate Agents. If a buyer or seller should proceed with any of these services then a commission fee will be paid to Cavendish Estate Agents Ltd upon completion.
Tenure - Freehold.
Council Tax - Denbighshire County Council Band G.
Directions - What Three Words. Incursion. Crunching. Era.
Viewing - By appointment through the Agent's Ruthin office .
FLOOR PLANS - included for identification purposes only, not to scale.
HE/PMW
Brochures
Derwen, CorwenBrochure- COUNCIL TAXA payment made to your local authority in order to pay for local services like schools, libraries, and refuse collection. The amount you pay depends on the value of the property.Read more about council Tax in our glossary page.
- Band: G
- PARKINGDetails of how and where vehicles can be parked, and any associated costs.Read more about parking in our glossary page.
- Yes
- GARDENA property has access to an outdoor space, which could be private or shared.
- Yes
- ACCESSIBILITYHow a property has been adapted to meet the needs of vulnerable or disabled individuals.Read more about accessibility in our glossary page.
- Ask agent
Derwen, Corwen
NEAREST STATIONS
Distances are straight line measurements from the centre of the postcode- Ruabon Station15.4 miles
About the agent
Cavendish have been successfully selling property throughout Cheshire, Wirral and North Wales since 1993. As an independent, local estate agency, our reputation is built upon our relationships with clients - hence 'we value clients as well as properties'.
The difference is our peopleEstate Agency has always been about people, communication and relationships. That's where we excel. Our highly qualified and experienced team have been with us for many years (m
Industry affiliations



Notes
Staying secure when looking for property
Ensure you're up to date with our latest advice on how to avoid fraud or scams when looking for property online.
Visit our security centre to find out moreDisclaimer - Property reference 33236547. The information displayed about this property comprises a property advertisement. Rightmove.co.uk makes no warranty as to the accuracy or completeness of the advertisement or any linked or associated information, and Rightmove has no control over the content. This property advertisement does not constitute property particulars. The information is provided and maintained by Cavendish Estate Agents, Ruthin. Please contact the selling agent or developer directly to obtain any information which may be available under the terms of The Energy Performance of Buildings (Certificates and Inspections) (England and Wales) Regulations 2007 or the Home Report if in relation to a residential property in Scotland.
*This is the average speed from the provider with the fastest broadband package available at this postcode. The average speed displayed is based on the download speeds of at least 50% of customers at peak time (8pm to 10pm). Fibre/cable services at the postcode are subject to availability and may differ between properties within a postcode. Speeds can be affected by a range of technical and environmental factors. The speed at the property may be lower than that listed above. You can check the estimated speed and confirm availability to a property prior to purchasing on the broadband provider's website. Providers may increase charges. The information is provided and maintained by Decision Technologies Limited. **This is indicative only and based on a 2-person household with multiple devices and simultaneous usage. Broadband performance is affected by multiple factors including number of occupants and devices, simultaneous usage, router range etc. For more information speak to your broadband provider.
Map data ©OpenStreetMap contributors.
