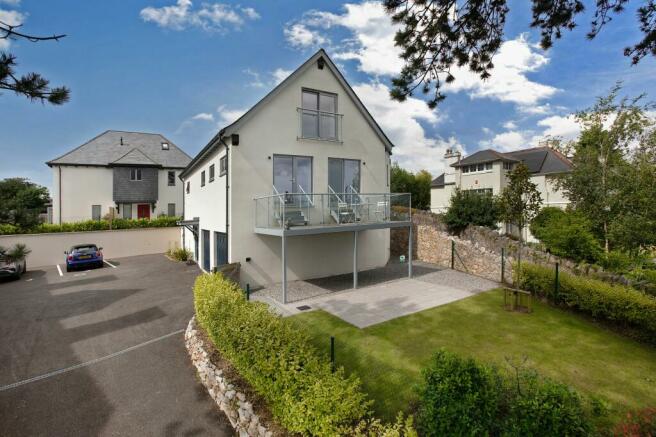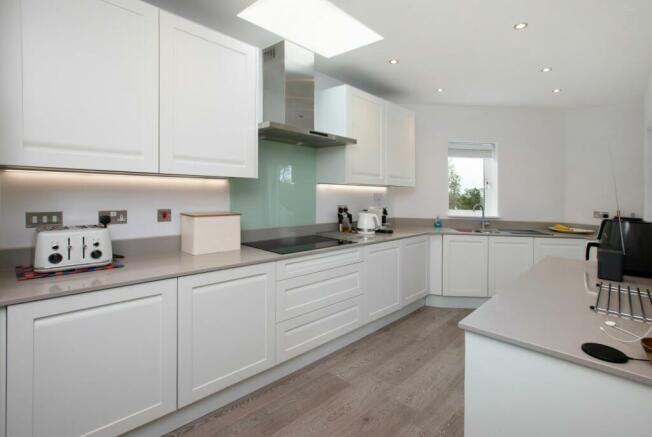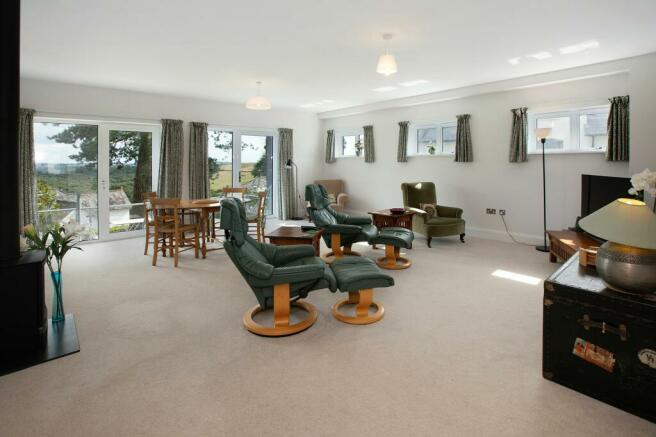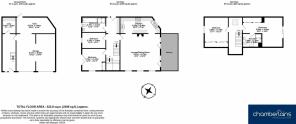South Road, Newton Abbot, TQ12

- PROPERTY TYPE
Coach House
- BEDROOMS
3
- BATHROOMS
2
- SIZE
1,830 sq ft
170 sq m
- TENUREDescribes how you own a property. There are different types of tenure - freehold, leasehold, and commonhold.Read more about tenure in our glossary page.
Freehold
Key features
- NO CHAIN
- Detached Coach House
- Three Double Bedrooms
- Office/Bed 4
- Utility Room
- Double Garage
- Open-Plan Lounge/Diner
- Gardens
- Parking
- Ensuite to Principal Bedroom
Description
Welcome to this exquisite 3-bedroom Coach House, a harmonious blend of modern elegance and functional design nestled in a sought-after neighbourhood. Step inside and be captivated by the meticulous attention to detail and timeless appeal that defines this remarkable residence.
Upon entry, a grand ground floor hallway beckons, leading to a practical utility room complete with plumbing for washing machine and tumble dryer, and an Ideal combi boiler for your convenience. An integral door seamlessly opens to reveal a spacious double garage, featuring a handy store to the rear and direct access to the garden, ensuring ease of every-day living.
Ascending to the first floor, an airy landing has a door to a delightful raised deck offering steps to the side garden. The open-plan lounge/diner exudes charm with a feature fireplace, underfloor heating, and two sets of double doors that lead to a serene balcony, perfect for basking in natural light and enjoying the outdoor vistas.
The modern kitchen boasts white wall and base units complemented by sleek grey worktops. Integrated appliances, including a fridge/freezer, two single ovens, (one being a microwave) dishwasher, induction hob, and wine cooler, cater to seamless culinary experiences, while a skylight window adds a touch of sophistication to the heart of the home.
Indulge in relaxation in the expansive bathroom, offering a separate bath and double shower cubicle, low-level wc, and wash hand basin. An additional bedroom, versatile as an office or guest retreat, overlooks the side garden, while a double bedroom with built-in wardrobe and juliet balcony promises restful nights.
Ascending to the second floor, a generous landing leads to bedroom 2 and the principal suite, where luxury abounds with built-in wardrobes, a juliet balcony, and an en-suite oasis featuring a double shower, low-level wc, and wash hand basin.
With distinctive features and contemporary comforts, this Coach House presents an unparallelled opportunity to embrace a lifestyle of refinement and ease. Discover the essence of luxurious living in this meticulously crafted abode.
Measurements
Kitchen - 20’4 × 7’10 (6.20m x 2.40m)
Longe/Diner - 20’4 × 18’8 (6.21m x 5.70m)
Study/Bedroom 4 - 12’2 × 8’1 (3.70m x 2.46m)
Bedroom 3 - 12’2 × 11’3 (3.70m x 3.43m)
Bedroom 2 - 12’7 × 12’2 (3.83m x 3.70m)
Bedroom 1 - 20’4 × 15’2 (6.20m x 4.63m)
Bathroom - 12’2 × 7’8 (3.70 × 2.34m)
Important Information
Broadband Speed - Ultrafast 1000 Mbps (According to OFCOM)
EPC Rating - B
Teignbridge Council Tax Band - F (£3565 per year)
Mains Gas, Mains Electric, Mains Water and Mains Sewerage Supplied
The property is freehold
EPC Rating: B
Communal Garden
These Cavanna homes benefit from communal grounds, play park and tennis courts, for use solely by the property owners.
Garden
The garden is fully enclosed with hedges and timber fencing and is laid mostly to lawn. The balcony, accessed from the lounge, has far reaching views and looks over the garden. To the rear of the property is a versatile space. This gravelled space is enclosed with stone walls and raised flower beds.
Parking - Garage
There is parking for multiple vehilcles in front of the garages and by the front door. The parking space by the front door has an electric charging point.
Parking - Driveway
Brochures
Brochure 1- COUNCIL TAXA payment made to your local authority in order to pay for local services like schools, libraries, and refuse collection. The amount you pay depends on the value of the property.Read more about council Tax in our glossary page.
- Band: F
- PARKINGDetails of how and where vehicles can be parked, and any associated costs.Read more about parking in our glossary page.
- Garage,Driveway
- GARDENA property has access to an outdoor space, which could be private or shared.
- Communal garden,Private garden
- ACCESSIBILITYHow a property has been adapted to meet the needs of vulnerable or disabled individuals.Read more about accessibility in our glossary page.
- Ask agent
South Road, Newton Abbot, TQ12
NEAREST STATIONS
Distances are straight line measurements from the centre of the postcode- Newton Abbot Station0.6 miles
- Torre Station4.5 miles
- Torquay Station5.3 miles
About the agent
Established in 1998, Chamberlains has swiftly earned a reputation as a respected and leading estate agency in the Teignbridge area of South Devon. With our trio of strategically situated offices in Newton Abbot, Teignmouth, and Bovey Tracey, we're always ready to provide dedicated, localised service.
Our aim at Chamberlains goes beyond facilitating property transactions. We pride ourselves on offering comprehensive, bespoke service, spanning both residential sales and lettings across So
Industry affiliations



Notes
Staying secure when looking for property
Ensure you're up to date with our latest advice on how to avoid fraud or scams when looking for property online.
Visit our security centre to find out moreDisclaimer - Property reference ca6c3c26-6895-4a8a-ad30-31dd227b9f92. The information displayed about this property comprises a property advertisement. Rightmove.co.uk makes no warranty as to the accuracy or completeness of the advertisement or any linked or associated information, and Rightmove has no control over the content. This property advertisement does not constitute property particulars. The information is provided and maintained by Chamberlains, Newton Abbot. Please contact the selling agent or developer directly to obtain any information which may be available under the terms of The Energy Performance of Buildings (Certificates and Inspections) (England and Wales) Regulations 2007 or the Home Report if in relation to a residential property in Scotland.
*This is the average speed from the provider with the fastest broadband package available at this postcode. The average speed displayed is based on the download speeds of at least 50% of customers at peak time (8pm to 10pm). Fibre/cable services at the postcode are subject to availability and may differ between properties within a postcode. Speeds can be affected by a range of technical and environmental factors. The speed at the property may be lower than that listed above. You can check the estimated speed and confirm availability to a property prior to purchasing on the broadband provider's website. Providers may increase charges. The information is provided and maintained by Decision Technologies Limited. **This is indicative only and based on a 2-person household with multiple devices and simultaneous usage. Broadband performance is affected by multiple factors including number of occupants and devices, simultaneous usage, router range etc. For more information speak to your broadband provider.
Map data ©OpenStreetMap contributors.




