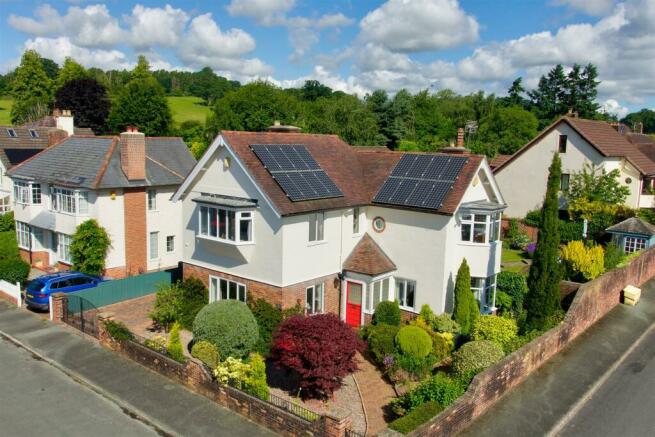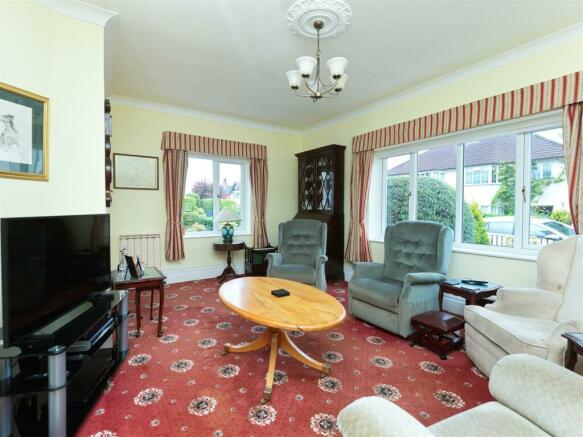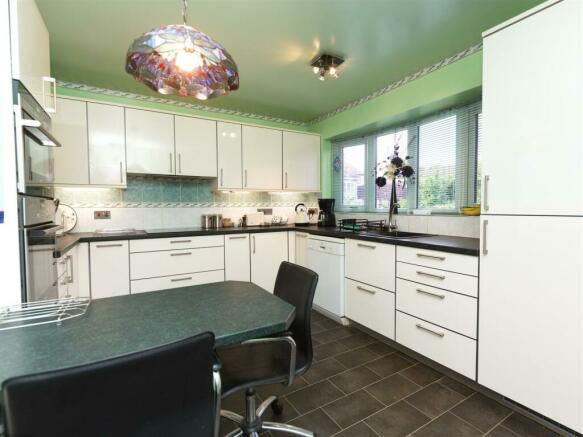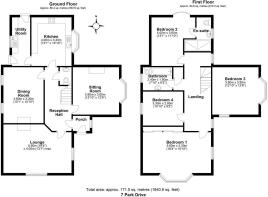
Park Drive, Oswestry

- PROPERTY TYPE
House
- BEDROOMS
4
- BATHROOMS
2
- SIZE
Ask agent
- TENUREDescribes how you own a property. There are different types of tenure - freehold, leasehold, and commonhold.Read more about tenure in our glossary page.
Freehold
Key features
- Extended Period Detached House
- Versatile Accommodation
- Suitable for Families or Retirees
- Beautifully Stocked Gardens with Summerhouse
- Driveway with Garage
- Sought After Locality
- Two Banks of PV Solar Panels
Description
Directions - From Oswestry town centre proceed north along the B4580 to the Fire Station at, which turn right onto Oakhurst Road towards Selattyn/Weston Rhyn. Proceed a short distance and turn right into Park Drive and the property will be seen after a short distance towards the end on a corner plot on the left.
Situation - The property is well situated within a sought after and established residential area on the outskirts of Oswestry. The town offers a thriving centre with a good range of shops together with leisure and social facilities and a range of schools. Commuters will have easy access to the A5 which links north to Wrexham and Chester or south to Shrewsbury with further links to Telford.
Description - This charming and spaciously proportioned detached house offers a blend of traditional and contemporary features. The accommodation is attractively presented and includes double glazed windows and a gas fired central heating system. The viability of 3 separate receptions rooms offers versatility for families, who will also be pleased to know there is a guest cloakroom/WC off the reception hall. The kitchen is well equipped with storage space and a selection of appliances, together with a breakfast bar. There is a useful utility adjacent with access to the garage and out to the rear garden.
On the first floor there are 4 generous size bedrooms, one of which includes an en-suite shower room and the remainder are then served by the family bathroom.
Outside there is excellent parking space on the block pavier driveway with ample parking for a number of cars and/or caravan/trailer. In addition there is a garage, together with a very useful timber garden shed. The gardens are a lovely sight, neatly maintained and abundantly stocked, whilst including a sun terrace and summer house.
Accommodation -
Entrance Porch - With attractive leaded windows and tiled floor.
Reception Hall - Attractive American hemlock flooring, coving, dado rail, staircase rising to first floor accommodation.
Guest Cloaks/Wc - With vanity unit having wash hand basin, close coupled WC, extractor fan.
Lounge - With coved ceiling, feature fireplace with decorative wood surround, Inset marble style panels and hearth together with fitted coal effect electric fire, twin window aspect overlooking the gardens.
Sitting Room - With attractive American hemlock flooring, coved ceiling and picture rail, feature fireplace with attractive painted decorative wood surround, inset marble style panel and hearth, fitted coal effect electric fire, gas connection point, deep double glazed bay window with additional window aspect.
Dining Room - With coved ceiling, twin matching arched recesses with decorative surround, glazed shelving and cupboards under. Twin window aspect to the side of the house.
Kitchen - Tile effect vinyl floor covering. Fully fitted kitchen to include extensive granite effect worktops with tiled splash and built-in sink unit. Built-in ELECTRIC NEFF INDUCATION HOB UNIT with touch control and integrated EXTRACTOR HOOD overhead, built-in ELECTRIC SIEMANS COMBINATION OVEN with additional built-in ELECTRIC SIEMANS FAN ASSISTED OVEN below. A comprehensive range of high gloss faced base and eye level units including cupboard and drawers. Inset freestanding BOSCH DISHWASHER, integrated FRIDGE and FREEZER UNITS. Additional tall pantry cupboards. Useful breakfast bar, recess with fitted shelving, feature servant's bell.
Utility Room - Vinyl floor covering, fitted worktop with built-in sink unit and tiled splash and cupboard under and large broom cupboard to side. Space and plumbing for washing machine and tumble dryer, wall mounted gas fired central heating boiler, two external entry doors.
First Floor Landing - Spaciously proportioned and split level. Airing cupboard containing factory insulated hot water tank with immersion heater and slatted shelving above.
Bedroom 1 - With an extensive range of built-in wardrobes having part mirrored doors. Wide double glazed bay window with window seat to the front. additional side window aspect. Coved ceiling.
Bedroom 2 - With coved ceiling, deep double glazed bay window, additional feature port hole double glazed window with stained glass and leading.
Bedroom 3 - With coved ceiling.
En-Suite Shower Room - With tiled shower cubicle having direct feed shower unit, close coupled WC, pedestal wash hand basin. Wall mirror and towel rail, coved ceiling.
Bedroom 4 - With coved ceiling, access to part boarded loft space with pull down ladder.
Family Bathroom - With panelled bath with chrome mixer tap and shower attachment, tiled splash areas, close coupled WC, vanity unit with wash hand basin and toiletry top to the side with a range of cupboards below. Electric shaver socket and fitted mirror with lighting, coved ceiling.
Outside - The property is approached through attractive twin ornamental iron entrance gates leading onto a generous size block pavier driveway and parking area with ample space for a number of cars/caravan etc. Cold water tap.
Detached Garage - Brick built with up and over entrance door, power and light connected.
Gardens - These extend around the property on three sides. To the front and side are attractive landscaped areas with ornamental pink gravel to the front interspersed with three specimen trees and a shrubbery bed against the front brick boundary wall. There is a central wicket gate and block pavier pathway which then extends around to the side gate. The path is flanked by especially well stocked flower beds.
The rear garden is mainly brick walled enclosed and forms a lovely feature to the property having a neat lawn divided by a stepped pathway and bounded in part by low brick walling and a pathway. Part of the borders are abound with colour provided by specimen shrubs and herbaceous plants. There is a FLAGGED SUN TERRACE with timber SUMMER HOUSE.
VEGETABLE GARDEN area with a raised herbaceous bed to the rear including roses. Metal framed greenhouse, timber GARDEN STORE with power and light connected and fitted bench.
General Remarks -
Fixtures And Fittings - Fitted carpets as laid, light fittings, curtains and blinds are included in the sale.
Services - Mains water, electricity and drainage and gas are understood to be connected. Gas fired central heating is installed.
Pv Solar Panels - The property has the benefit of two banks of roof mounted solar panels with two converters located in the loft. The solar panels were installed in 2011 with a feed in tariff. Further details available from the vendors or solicitors.
Council Tax Band - The property is currently in Council Tax Band E.
Viewing - Strictly by appointment through the Agents Halls, 20 Church Street, Oswestry, SY11 2SP - -
Brochures
Park Drive, OswestryBrochure- COUNCIL TAXA payment made to your local authority in order to pay for local services like schools, libraries, and refuse collection. The amount you pay depends on the value of the property.Read more about council Tax in our glossary page.
- Band: G
- PARKINGDetails of how and where vehicles can be parked, and any associated costs.Read more about parking in our glossary page.
- Yes
- GARDENA property has access to an outdoor space, which could be private or shared.
- Yes
- ACCESSIBILITYHow a property has been adapted to meet the needs of vulnerable or disabled individuals.Read more about accessibility in our glossary page.
- Ask agent
Park Drive, Oswestry
NEAREST STATIONS
Distances are straight line measurements from the centre of the postcode- Gobowen Station2.2 miles
- Chirk Station4.7 miles
About the agent
Halls is the number one choice for selling properties ranging from terraced town houses to large country estates. We also deal with letting and the development of residential, agricultural and commercial property. We provide a complete package of professional property services and employ the latest computer technology to reach the widest possible audience.
Industry affiliations




Notes
Staying secure when looking for property
Ensure you're up to date with our latest advice on how to avoid fraud or scams when looking for property online.
Visit our security centre to find out moreDisclaimer - Property reference 33236509. The information displayed about this property comprises a property advertisement. Rightmove.co.uk makes no warranty as to the accuracy or completeness of the advertisement or any linked or associated information, and Rightmove has no control over the content. This property advertisement does not constitute property particulars. The information is provided and maintained by Halls Estate Agents, Oswestry. Please contact the selling agent or developer directly to obtain any information which may be available under the terms of The Energy Performance of Buildings (Certificates and Inspections) (England and Wales) Regulations 2007 or the Home Report if in relation to a residential property in Scotland.
*This is the average speed from the provider with the fastest broadband package available at this postcode. The average speed displayed is based on the download speeds of at least 50% of customers at peak time (8pm to 10pm). Fibre/cable services at the postcode are subject to availability and may differ between properties within a postcode. Speeds can be affected by a range of technical and environmental factors. The speed at the property may be lower than that listed above. You can check the estimated speed and confirm availability to a property prior to purchasing on the broadband provider's website. Providers may increase charges. The information is provided and maintained by Decision Technologies Limited. **This is indicative only and based on a 2-person household with multiple devices and simultaneous usage. Broadband performance is affected by multiple factors including number of occupants and devices, simultaneous usage, router range etc. For more information speak to your broadband provider.
Map data ©OpenStreetMap contributors.





