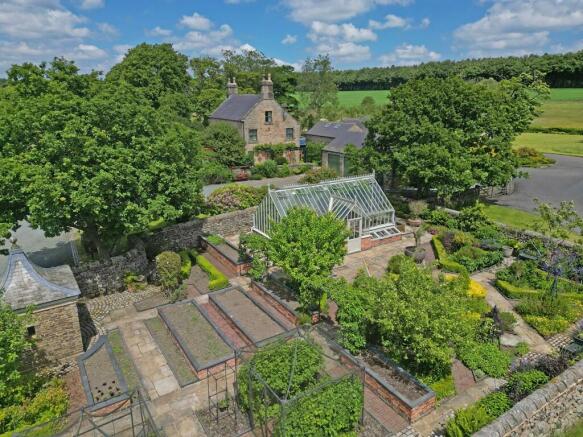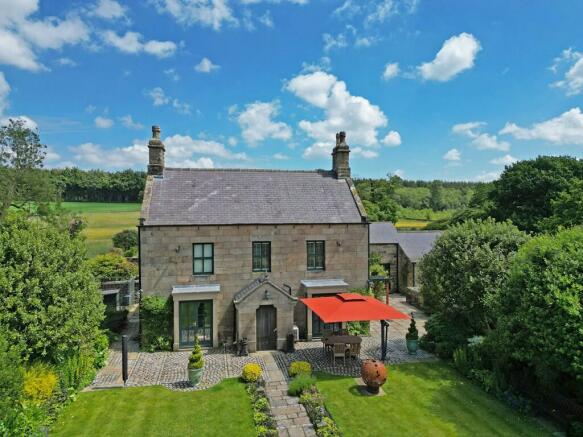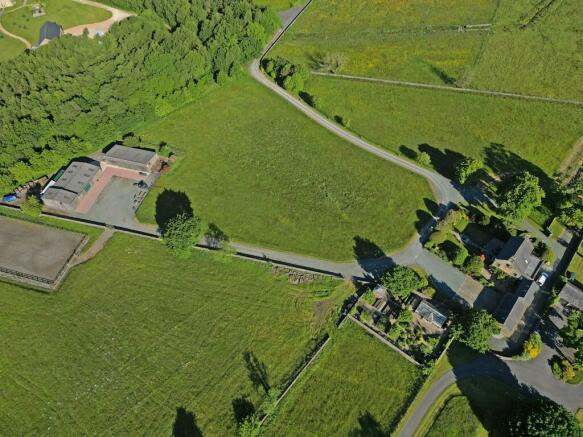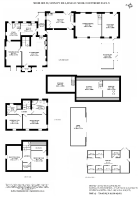Sydnope Hill, Matlock, Derbyshire, DE4

- PROPERTY TYPE
Detached
- BEDROOMS
4
- BATHROOMS
2
- SIZE
4,298 sq ft
399 sq m
Key features
- Quiet country location
- Good family house
- Large kitchen/dining/ living room
- Stables
- Land
- Large barn
- Double garage
- Further land available
- Fishing pond and hut available by separate negotation
Description
Entrance lobby, rear hall, sitting room, kitchen/dining/living room, study, master bedroom and ensuite (jack and jill) bathroom, three further double bedrooms, family shower room.
AMENITIES
Front garden, vegetable garden, two storey storeroom, double garage, workshop, two substantial modern buildings, grazing land in all approx. 10.475 acres.
Distances (approximate): Darley Dale- 2 miles; Matlock (trains to Derby)- 4 miles; Chesterfield (mainline trains to London St Pancras from 1hr 50 mins)- 8 miles; Sheffield- 21 miles; M1 (junction 29)- 13 miles; East Midlands international airport- 39 miles; Manchester (international airport) -43 miles.
DESCRIPTION
A very well-maintained family house with well-proportioned accommodation over three floors. The house is approached down a long, private drive leading to an area of parking for several cars, laid to stone setts.
Ground floor: Stone lobby with bench seats leads to the front door which opens into a large kitchen/dining/sitting room with tiled floor and beamed ceiling offering a large area for dining and sitting. An imposing stone fireplace with inset wood burner and a square bay window onto the front garden. The kitchen area has a large central island with granite worktop and cupboards below, further low-level units have a granite worktop with inset double Belfast style sink. There is a two oven AGA with five burner gas hob. The kitchen leads into a large utility room with further units, granite work tops and inset Belfast sink unit, space for a large fridge/freezer and plumbing for a washing machine and dryer. Off the utility room is a rear hallway with glazed roof and doors out to the parking area and the back. A good-sized study is off the other side of the utility room with a back door and a cloakroom off with low level wc and hand basin. To the front is a lovely bright sitting room with large square bay window and a stone fireplace with inset wood burner.
First floor: Main bedroom, dual aspect with lovely views over the front garden, stone fireplace and door to an ensuite (jack and Jill) bathroom with tiled floor and full suite comprising cast iron roll top bath, large corner shower cubicle, bidet, wc and hand basin with cupboards below. Further large double bedroom with stone fireplace and views over the garden. Adjacent is the family shower room with shower cubicle, bidet wc and hand basin with cupboards below and above.
Second floor: landing with large walk-in cupboard which could potentially be a shower room. Double bedroom with exposed beams overlooking fields, further double bedroom with exposed beams and cupboard housing hot water cylinder.
Outside: To the front of the house is a very pretty south/west facing garden laid to lawn with well stocked border surrounds, a central stone walkway with a stone fountain. To the side of the house is a most impressive, walled, vegetable garden with stone flag walkways around the borders and raised borders, to one side is a wonderful, large period style greenhouse and to the end of the garden is a garden pavilion.
Outbuildings: adjacent to the house is a substantial stone building with to one end the 'Honey Parlour' so called as our client uses it for that purpose, steps to the first-floor lead to a large useful storeroom. There is a large double garage with up and over electric doors. To the other end is large workshop which was formerly stables. A short walk away are two further substantial modern buildings, one is a single large open space whilst the other has six modern stables, a large tack room and an area large enough to park a horse lorry. To the rear of the barn is a stack yard and a useful log store. To the side of the barn is a full sized menage.
Land: to the front and either side of the house are three flat fields of good grazing land, in all the land and gardens extend to approx. 10.475 acres. A further 14.22 acres of good flat grazing/cropping land very close by are available by separate negotiation (lot 2 on the plan).
SITUATION
Moor House is situated well off the Matlock to Chesterfield Road but within a short drive of Matlock town centre with its good selection of shopping and recreational facilities and good transport links with trains to Derby every hour in the day. The larger conurbation of Chesterfield is also within an easy drive with its more extensive facilities and amenities. The property is on the edge of the Peak District National Park with its wide array of outdoor pursuits including walking, cycling, climbing and riding to name but a few. There are many places of cultural interest nearby including Chatsworth and Haddon Hall.
FOR SALE- FREEHOLD
Guide price: £1,450,000 subject to contract
SERVICES
Mains water and electricity Oil fired central heating. Bottle gas for cooker. Drainage into a private system.
FIXTURES AND FITTINGS
Fitted carpets, standard fixtures and fittings are included in the sale.
Any fixtures and fittings not mentioned in this brochure may be available by separate negotiation.
COUNCIL TAX: Band F
POSTCODE: DE4 5LN
DIRECTIONS
From Matlock town centre, take the A615 Bakewell Road after 0.3 mile turn right on Dimple Road and continue straight onto Hurds Hollow, after 0.5 mile turn right on Smedley Street and then first left onto Farley Hill and then Farley Lane, follow the road for approx. 2 miles bearing left onto Jaggers Lane. Turn right at the crossroads and the entrance to the driveway will be found after a short distance on the right-hand side just before Darwin House.
IMPORTANT NOTICE
Caudwell & Co give notice that: These details have been prepared in good faith however they are not intended to constitute part of an offer of contract and should be used as a guide only. Any information contained herein whether in the text, plans or photographs should not be relied upon as being a statement or representation of fact. No person in Caudwell & Co has any authority to make or give representation or warranty on any property. Any measurement or distance referred to herein is approximate only.
VIEWING
All viewing is to be strictly by appointment with Edward Caudwell, Caudwell & Co on or
Brochures
Brochure 1- COUNCIL TAXA payment made to your local authority in order to pay for local services like schools, libraries, and refuse collection. The amount you pay depends on the value of the property.Read more about council Tax in our glossary page.
- Ask agent
- PARKINGDetails of how and where vehicles can be parked, and any associated costs.Read more about parking in our glossary page.
- Garage,Off street
- GARDENA property has access to an outdoor space, which could be private or shared.
- Front garden
- ACCESSIBILITYHow a property has been adapted to meet the needs of vulnerable or disabled individuals.Read more about accessibility in our glossary page.
- Ask agent
Sydnope Hill, Matlock, Derbyshire, DE4
NEAREST STATIONS
Distances are straight line measurements from the centre of the postcode- Matlock Station2.9 miles
- Matlock Bath Station3.9 miles
- Cromford Station4.5 miles
About the agent
Caudwell & Co was started in 2004 by Edward Caudwell with the intention of providing a complete property service above all others in the Derbyshire market.
Edward Caudwell was born and brought up locally but after the closure of Caudwell’s Mill in 1978 found that he had to look elsewhere for a career. He therefore spent seventeen years working at the top end of the London Residential market gaining great experience in what it means to offer a good service to buyers, seller, tenants and
Industry affiliations

Notes
Staying secure when looking for property
Ensure you're up to date with our latest advice on how to avoid fraud or scams when looking for property online.
Visit our security centre to find out moreDisclaimer - Property reference moorhouse. The information displayed about this property comprises a property advertisement. Rightmove.co.uk makes no warranty as to the accuracy or completeness of the advertisement or any linked or associated information, and Rightmove has no control over the content. This property advertisement does not constitute property particulars. The information is provided and maintained by Caudwell & Co, Matlock. Please contact the selling agent or developer directly to obtain any information which may be available under the terms of The Energy Performance of Buildings (Certificates and Inspections) (England and Wales) Regulations 2007 or the Home Report if in relation to a residential property in Scotland.
*This is the average speed from the provider with the fastest broadband package available at this postcode. The average speed displayed is based on the download speeds of at least 50% of customers at peak time (8pm to 10pm). Fibre/cable services at the postcode are subject to availability and may differ between properties within a postcode. Speeds can be affected by a range of technical and environmental factors. The speed at the property may be lower than that listed above. You can check the estimated speed and confirm availability to a property prior to purchasing on the broadband provider's website. Providers may increase charges. The information is provided and maintained by Decision Technologies Limited. **This is indicative only and based on a 2-person household with multiple devices and simultaneous usage. Broadband performance is affected by multiple factors including number of occupants and devices, simultaneous usage, router range etc. For more information speak to your broadband provider.
Map data ©OpenStreetMap contributors.




