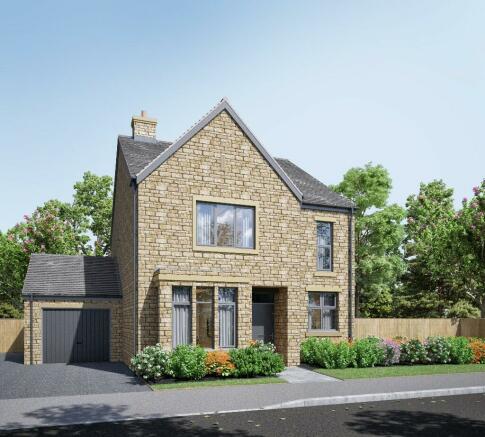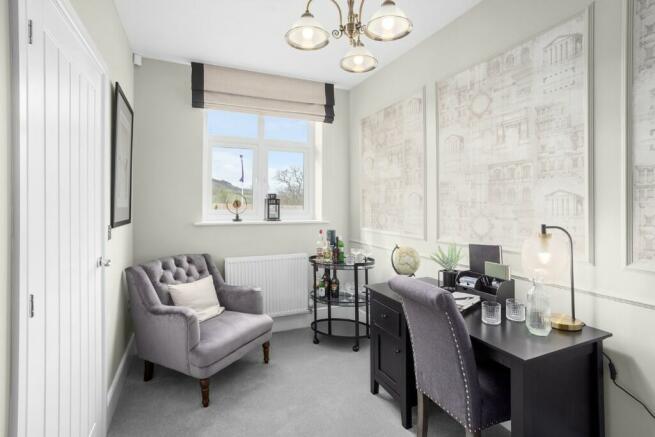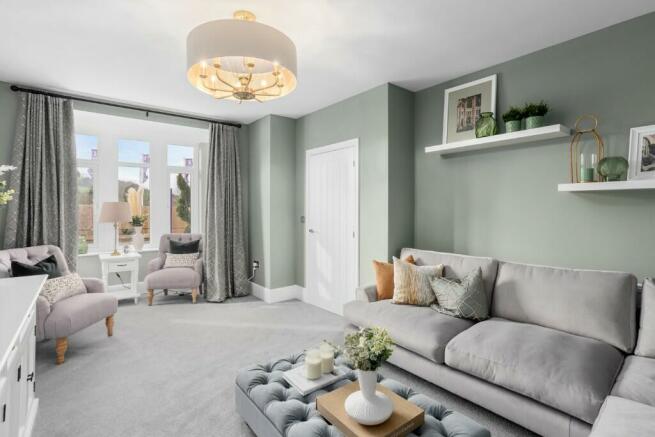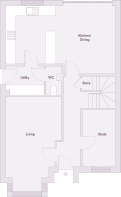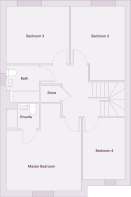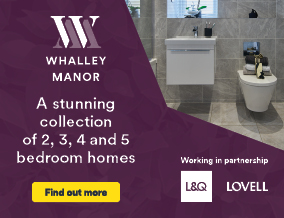
Clitheroe Road, Whalley, BB7 9XL

- PROPERTY TYPE
Detached
- BEDROOMS
4
- BATHROOMS
3
- SIZE
1,617 sq ft
150 sq m
- TENUREDescribes how you own a property. There are different types of tenure - freehold, leasehold, and commonhold.Read more about tenure in our glossary page.
Ask developer
Key features
- Modern family home with four bedrooms.
- New show home now open!
- Large master bedroom with en-suite bathroom and three spacious bedrooms.
- Ideal for working from home, separate study.
- Save on your energy bills in our energy efficient home*
- Spacious driveway and garage with EV charging point.
- Bi-fold doors to large, enclosed rear garden.
- 10 year warranty.
- High specification, no need to upgrade to live in luxury.
- Bay window
Description
The living area is bright and spacious thanks to a bay window, with a separate study offering a private sanctuary perfect for remote work arrangements. Moving through the hallway, a convenient storage closet beneath the staircase offers added room for your everyday essentials. Alternatively, this space could be transformed into a cloakroom to hang coats and kick off boots after strolls through the Ribble Valley countryside.
The heart of this residence lies in the kitchen/dining area. Here, a contemporary L-shaped kitchen awaits, complete with top-tier integrated appliances. For those who enjoy outdoor dining, take advantage of the newly landscaped garden accessible through sliding bi-fold doors adjoining the dining space. A separate utility room and downstairs WC further enhance the practicality of this area.
On the first floor, the master bedroom has room for storage and features an en-suite. Bedrooms two and three are generously proportioned double rooms, easily adaptable for guests, a playroom, or a teenager's room. The fourth room offers space for a single bed, making it perfect for a younger child or even transforming it into a walk-in wardrobe.
All bedrooms share access to the family bathroom and an additional storage closet.
Externally, this home offers the convenience of a driveway and garage, complete with an electric car charging point.
Kitchen Specification Highlights:
- Prestige Collection Shaker Style kitchen
- Silestone worktop and upstands with undermount sink
- Neff electric double fan oven & 5 ring induction hob
- Warming drawer
- Plinth LED lighting
- Bi-fold doors to rear garden
Bathroom Specification highlights:
- Contemporary white sanitaryware with chrome tap and vanity unit
- Full height Porcelanosa tiling
- Chrome heated towel rail
Other Specification Highlights:
- Electric car charging point
- Electric garage door
- Rear gardens laid to lawn
- Landscaping to front garden
- Deep section skirting boards
- Chrome LED downlights to kitchen, cloakroom, bathroom and en-suites
- TV point to living room, all double bedrooms and kitchen diner where applicable
OVERALL PLOT SIZE
150.2m2 1,617ft2
GROUND FLOOR
Kitchen/Dining
7.02m x 4.36m 23'0" x 14'4"
Utility
1.87m x 2.45m 6'2" x 8'0"
Cloakroom/WC
1.05m x 1.40m 3'5" x 4'7"
Living Room
5.15m x 3.60m 16'11" x 11'10"
Study
3.66m x 2.10m 12'0" x 6'11"
FIRST FLOOR
Master Bedroom
5.15m x 4.45m 16'11" x 14'7"
EnSuite
1.35m x 1.91m 4'5" x 6'3"
Bedroom 2
4.40m x 3.20m 14'5" x 10'6"
Bedroom 3
3.72m x 3.40m 12'2" x 11'2"
Bedroom 4
3.66m x 2.48m 12'0" x 8'2"
Bathroom
2.17m x 1.87m 7'1" x 6'2"
*Savings on energy bills in new build homes can now reach up to £3117 annually when opposed to older properties. This is almost a 400% increase in savings in the space of just over 5 years. This is a result of new build homes emitting a third of the carbon of an older property and around 60% less kWh per m2 of energy usage (according to the Home Builders Federation).
Council Tax Bands will be confirmed upon completion of the property. To view the council tax bands in Whalley refer to Lancashire County Council's website or ask your sales advisor for more information.
Images and 360 tours are used for illustrative purposes only and may not fully represent the specific house type. Please talk to our Sales Advisor for more information.
- COUNCIL TAXA payment made to your local authority in order to pay for local services like schools, libraries, and refuse collection. The amount you pay depends on the value of the property.Read more about council Tax in our glossary page.
- Ask developer
- PARKINGDetails of how and where vehicles can be parked, and any associated costs.Read more about parking in our glossary page.
- Yes
- GARDENA property has access to an outdoor space, which could be private or shared.
- Yes
- ACCESSIBILITYHow a property has been adapted to meet the needs of vulnerable or disabled individuals.Read more about accessibility in our glossary page.
- Ask developer
Energy performance certificate - ask developer
- 2, 3, 4 and 5 bedroom new build homes
- A short train journey into Manchester city centre
- Excellent schools
- A thriving independent retail high street
Clitheroe Road, Whalley, BB7 9XL
NEAREST STATIONS
Distances are straight line measurements from the centre of the postcode- Whalley Station0.4 miles
- Langho Station2.3 miles
- Clitheroe Station3.4 miles
About the development
Whalley Manor
Clitheroe Road, Whalley, BB7 9XL

About L&Q
We have a range of new homes across the North West through Laurus Homes, a profit-for-purpose housing developer that’s part of Laurus/L&Q.
Laurus Home is built on the philosophy of ‘a home for everyone’. This principle drives us to provide better homes and places to live in the North West of England and further afield.
Creating property, properly
Buying your home with Laurus Homes means you’re choosing a developer which puts care, thought and attention to detail into every property – and which puts you, our customer, at the centre of all we do.
Our commitment to the highest quality standards is visible in everything we do, from design and development to customer care to helping you move home.
We choose award-winning architects as our partners. Together, we create living spaces with plenty of space and attention to detail, making homes that welcome everyone and are a joy to live in.
Making house buying easier
Whether you’re a first-time buyer, moving home or downsizing you'll find a range of ways to buy your new home. With the help of our expert Sales Advisors to guide you through your purchase, they'll also be on hand to demonstrate all of the new features of your new home so you'll be sure to get the highest quality customer service along the way.
Notes
Staying secure when looking for property
Ensure you're up to date with our latest advice on how to avoid fraud or scams when looking for property online.
Visit our security centre to find out moreDisclaimer - Property reference Chelsea50. The information displayed about this property comprises a property advertisement. Rightmove.co.uk makes no warranty as to the accuracy or completeness of the advertisement or any linked or associated information, and Rightmove has no control over the content. This property advertisement does not constitute property particulars. The information is provided and maintained by L&Q. Please contact the selling agent or developer directly to obtain any information which may be available under the terms of The Energy Performance of Buildings (Certificates and Inspections) (England and Wales) Regulations 2007 or the Home Report if in relation to a residential property in Scotland.
*This is the average speed from the provider with the fastest broadband package available at this postcode. The average speed displayed is based on the download speeds of at least 50% of customers at peak time (8pm to 10pm). Fibre/cable services at the postcode are subject to availability and may differ between properties within a postcode. Speeds can be affected by a range of technical and environmental factors. The speed at the property may be lower than that listed above. You can check the estimated speed and confirm availability to a property prior to purchasing on the broadband provider's website. Providers may increase charges. The information is provided and maintained by Decision Technologies Limited. **This is indicative only and based on a 2-person household with multiple devices and simultaneous usage. Broadband performance is affected by multiple factors including number of occupants and devices, simultaneous usage, router range etc. For more information speak to your broadband provider.
Map data ©OpenStreetMap contributors.
