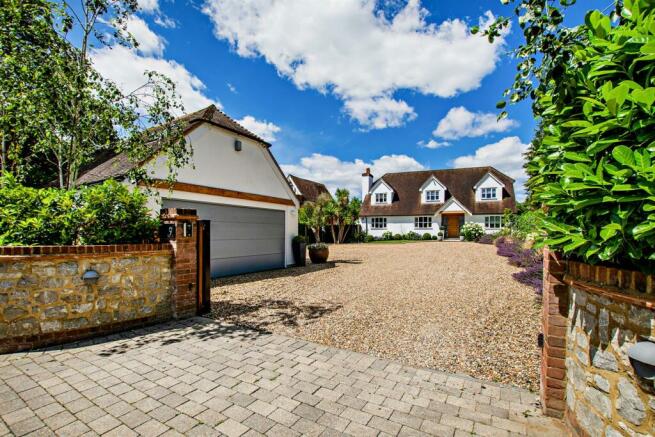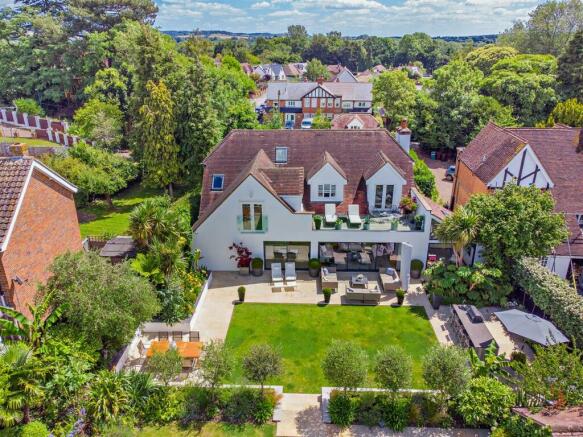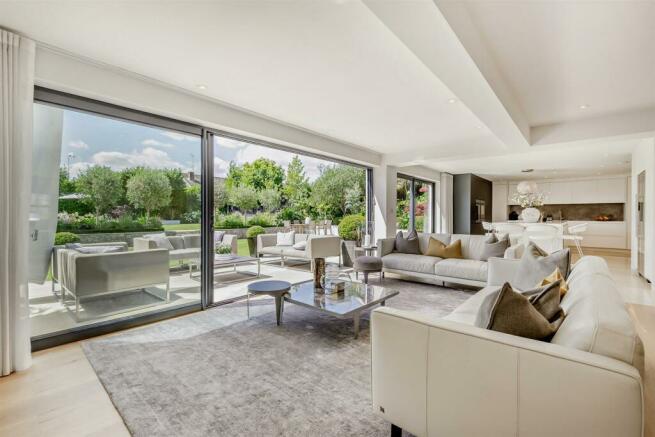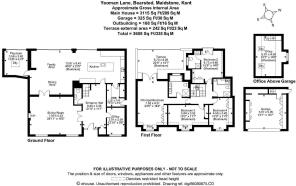
Yeoman Lane, Bearsted, Maidstone

- PROPERTY TYPE
Detached
- BEDROOMS
4
- BATHROOMS
3
- SIZE
3,608 sq ft
335 sq m
- TENUREDescribes how you own a property. There are different types of tenure - freehold, leasehold, and commonhold.Read more about tenure in our glossary page.
Freehold
Key features
- Exquisite 4 bedroom detached family home
- Situated within a beautiful and secluded plot of over 1/3 acre
- Electric gated entrance and parking for multiple vehicles
- Beautifully landscaped and meticulously maintained gardens
- Full outdoor kitchen, perfect for entertaining
- Incredible principal bedroom suite with fabulous roof terrace
- Idyllic position within central Bearsted
- Double garage with studio above
- A rare opportunity to purchase such a beautiful home
Description
Upon arrival, the property exudes an aura of exclusivity and privacy, as you approach the stunning ragstone and brick walls leading to an electric gated entrance. The driveway, vast and pebbled, comfortably accommodates several vehicles and is equipped with 2 electric car charge points, all hugged by beautifully established shrub-lined borders.
Summary - An air of anticipation builds as you approach the grandeur of the solid oak door, poised to welcome you into the expansive entrance hall, with its striking solid oak staircase and glass balustrade, it sets the tone for the elegance that unfolds throughout this home.
A capacious sitting room captures the imagination with its fabulous wood burning inset stove, promising cosy evenings. The heart of this home, however, is the ultra-luxurious kitchen, featuring beautiful Corian work surfaces including the central island, and high-end utility room. This culinary haven seamlessly integrates with the dining and family area, cooled by a discreet air conditioning system and adorned with floor-to-ceiling sliding patio doors, offering an effortless transition to the enchanting outdoor space.
The ground floor additionally features a playroom, a spacious office, and a practical cloakroom, each space echoing the home’s commitment to excellence and functionality.
Ascending the beautiful staircase to the first floor, you are greeted by an airy landing that leads to an enormous principal bedroom, a sanctuary of calm with air conditioning, quartz-topped built-in drawers, and an exclusive rooftop terrace offering awe-inspiring views over the meticulously manicured gardens. The principal bedroom is further enhanced by a premium limestone en-suite bathroom, complete with his and hers basins, and separate bath and shower facilities.
The second double bedroom, with its enchanting Juliet balcony, benefits from an ensuite shower room, while two additional double bedrooms boast ample size, built-in wardrobes, and share access to a luxurious family bathroom.
The property's external features are as impressive as its interior. The rear garden is a mesmerising oasis of tranquillity, split over two levels and featuring lush, mature borders, expansive seating areas, a full outdoor kitchen and BBQ area with integrated appliances, a large storage shed, and a designated children's area, all sat within a plot spanning over 1/3 acre. The double garage, with its electric up and over sectional door, houses an air-conditioned office above, offering a productive workspace with a separate entrance.
This magnificent property, with its exquisite attention to detail, and unmatched luxury, presents a rare opportunity to own a slice of paradise in one of Maidstone's most coveted addresses. Welcome to a home where every detail is a testament to the pinnacle of design and comfort. Tenure: Freehold. EPC Rating: C. Council Tax Band: F.
Location - The property is superbly situated, close to all local amenities within Bearsted. Notably, it offers excellent transport links into London via the mainline train station and easy access to the M20 motorway. Additionally, it is conveniently situated within easy reach of fabulous schools including Sutton Valence private school, local Grammar schools and the highly regarded Thurnham & Roseacre junior schools. The charming Village Green is a short stroll away, which features a selection of gastro pubs and restaurants. For leisure, residents can enjoy the nearby Bearsted golf, bowls, and tennis clubs. Furthermore, the beautiful grounds of The Woodland Trust, Leeds Castle and Mote Park are all close by, adding to the appeal of this exceptional location.
Ground Floor -
Entrance Hall -
Sitting Room -
Kitchen -
Dining Area -
Family Area -
Playroom -
Utility -
Office -
Cloakroom -
First Floor -
Landing -
Principal Bedroom -
En-Suite Bathroom -
Terrace -
Bedroom 2 -
En-Suite Shower Room -
Bedroom 3 -
Bedroom 4 -
Externally -
Front Garden -
Driveway -
Double Garage -
Office/Studio -
Rear Garden -
Viewing - Strictly by arrangement with the Agent’s Bearsted Office: 132 Ashford Road, Bearsted, Maidstone, Kent ME14 4LX. Tel: .
Brochures
Yeoman Lane, Bearsted, MaidstoneBrochure- COUNCIL TAXA payment made to your local authority in order to pay for local services like schools, libraries, and refuse collection. The amount you pay depends on the value of the property.Read more about council Tax in our glossary page.
- Band: F
- PARKINGDetails of how and where vehicles can be parked, and any associated costs.Read more about parking in our glossary page.
- Yes
- GARDENA property has access to an outdoor space, which could be private or shared.
- Yes
- ACCESSIBILITYHow a property has been adapted to meet the needs of vulnerable or disabled individuals.Read more about accessibility in our glossary page.
- Ask agent
Yeoman Lane, Bearsted, Maidstone
NEAREST STATIONS
Distances are straight line measurements from the centre of the postcode- Bearsted Station0.5 miles
- Maidstone East Station2.4 miles
- Hollingbourne Station2.4 miles
About the agent
FROM INSPECTION TO VIEWING IN LESS THAN EIGHT HOURS!!
Our investment in the latest technology allows this to happen so if you want a top performing agent with the best exposure, we offer the best solution. Covering Maidstone and Mid Kent with a network of offices, we will offer your property from every branch as well as our prominent Head Office in Maidstone town centre. As members of The Guild of Property Professionals we can offer property from our London off
Industry affiliations

Notes
Staying secure when looking for property
Ensure you're up to date with our latest advice on how to avoid fraud or scams when looking for property online.
Visit our security centre to find out moreDisclaimer - Property reference 33236305. The information displayed about this property comprises a property advertisement. Rightmove.co.uk makes no warranty as to the accuracy or completeness of the advertisement or any linked or associated information, and Rightmove has no control over the content. This property advertisement does not constitute property particulars. The information is provided and maintained by Page & Wells, Bearsted. Please contact the selling agent or developer directly to obtain any information which may be available under the terms of The Energy Performance of Buildings (Certificates and Inspections) (England and Wales) Regulations 2007 or the Home Report if in relation to a residential property in Scotland.
*This is the average speed from the provider with the fastest broadband package available at this postcode. The average speed displayed is based on the download speeds of at least 50% of customers at peak time (8pm to 10pm). Fibre/cable services at the postcode are subject to availability and may differ between properties within a postcode. Speeds can be affected by a range of technical and environmental factors. The speed at the property may be lower than that listed above. You can check the estimated speed and confirm availability to a property prior to purchasing on the broadband provider's website. Providers may increase charges. The information is provided and maintained by Decision Technologies Limited. **This is indicative only and based on a 2-person household with multiple devices and simultaneous usage. Broadband performance is affected by multiple factors including number of occupants and devices, simultaneous usage, router range etc. For more information speak to your broadband provider.
Map data ©OpenStreetMap contributors.





