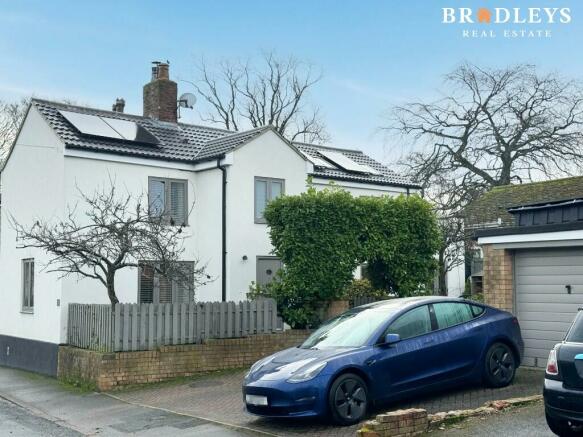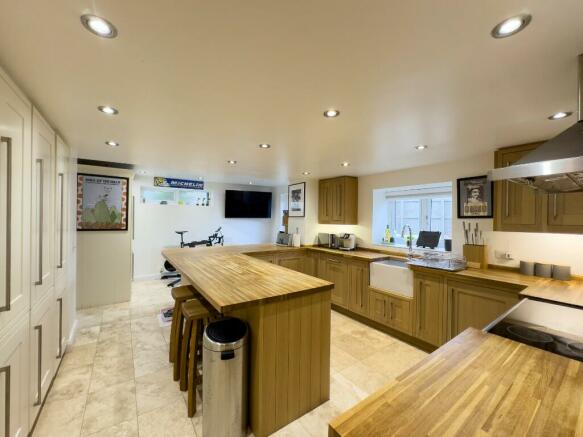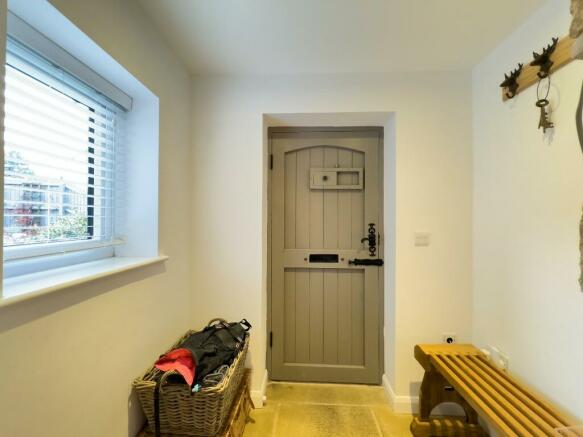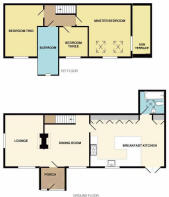Darrington Road, East Hardwick, WF8

Letting details
- Let available date:
- Ask agent
- Deposit:
- £1,725A deposit provides security for a landlord against damage, or unpaid rent by a tenant.Read more about deposit in our glossary page.
- Min. Tenancy:
- Ask agent How long the landlord offers to let the property for.Read more about tenancy length in our glossary page.
- Let type:
- Long term
- Furnish type:
- Unfurnished
- Council Tax:
- Ask agent
- PROPERTY TYPE
Detached
- BEDROOMS
3
- BATHROOMS
2
- SIZE
Ask agent
Key features
- Ready To Move In
- Sought After Location
Description
Situated within easy reach of Pontefract town centre and Junction 32 Outlet Village, residents will have access to a variety of shops, cafes, and restaurants. Additionally, there are excellent recreational facilities nearby, including leisure centres, local golf courses, and the stunning Pontefract Park, which offers 1300 acres of parkland, lakes, and woodland to explore. Families will appreciate the proximity to good local primary and secondary schools, as well as the comprehensive transport links to Wakefield, Doncaster, and Leeds.
The ground floor of this cottage comprises an inviting entrance porch, a cozy lounge, a dining room, a modern breakfast kitchen, and a bathroom with a shower. Moving upstairs, you will find a master bedroom with a sun terrace, a second double bedroom, a spacious single bedroom, and a recently installed bathroom.
Outside, the property boasts a sunny positioned low maintenance courtyard garden, perfect for hosting outdoor gatherings and enjoying the sunshine. Parking will never be an issue with the multiple off-street parking spaces provided by the driveway leading to a detached garage.
This cottage has been thoughtfully modernized throughout while still retaining its original charm, creating a warm and inviting atmosphere. We highly recommend scheduling a viewing to fully appreciate the presentation and character of this wonderful home. For more information or to arrange a viewing, please don't hesitate to contact Bradleys Real Estate.
The entrance porch of this cottage features a timber door and UPVC double glazed windows to the side and front aspects, with yorkshire stone slabs to the floor. From the porch, you can access the dining room, which boasts a feature wood-burning stove in a double sided fireplace. The room also showcases exposed ceiling beams and a stone wall, a UPVC double glazed bow window to the front, and oak flooring throughout. The dining room opens up to the lounge, which is a double aspect room with UPVC double glazed windows to the front and side.
The modern breakfast kitchen is a spacious area with matching high and low-level 'shaker style' storage units, solid timber work surfaces, and a Belfast ceramic sink. It includes integrated appliances such as refrigeration drawers, a dishwasher, a fridge-freezer, a concealed washing machine and dryer, and a new grant combination oil-fired boiler. The kitchen also has a wall-mounted TV point, modern tiling throughout the floor, UPVC double glazed windows to the front and side, and UPVC double glazed French doors that provide direct access to the courtyard garden. There is a door leading from the kitchen to the downstairs bathroom, which features a white three-piece suite, modern tiling, and a skylight.
Moving to the first floor, the landing showcases exposed ceiling beams and a stone wall. The master bedroom is a double aspect room with exposed ceiling beams and a stone wall. It includes a double central heating radiator, UPVC double glazed windows, and two Velux windows to the front. There is also a UPVC double glazed window with a step leading out onto the sun terrace, which offers views over the fields. Bedroom two features an exposed ceiling beam, a UPVC double glazed window to the front, two central heating radiators, and loft access. Bedroom three is a good-sized single bedroom with exposed ceiling beams and a UPVC double glazed window to the front. The bathroom on this floor comprises a enclosed bath with a thermostatic controlled shower, a low-level W/C, a wash hand basin modern tiling throughout and underfloor heating.
Outside, the front garden is a low maintenance courtyard style garden with raised borders incorporating mature shrubs and bushes. It includes block paved patio/seating areas and timber fencing to the boundaries, hot & cold outside taps. Off-street parking is provided by a detached garage with a block paved driveway to the front. The property benefits from many recent upgrades in recent years including solar panels to the roof and garage with batteries and the extended porch creating a welcoming entrance and a larger family bathroom that has been meticulously finished.
Entrance Porch:
Size (1.6m x 1.8m)
Dining Room:
- Size: 14' 1" x 12' 2" (4.3m x 3.7m)
Lounge:
- Size: 14' 1" x 10' 6" (4.3m x 3.2m)
Breakfast Kitchen:
- Size: 20' 0" x 14' 1" (6.1m x 4.3m)
Bathroom:
- Size: 6' 3" x 6' 11" (1.9m x 2.1m)
Master Bedroom:
- Size: 14' 1" x 11' 6" (4.3m x 3.5m)
Bedroom Two:
- Size: 14' 1" x 8' 10" (4.3m x 2.7m)
Bedroom Three:
- Size: 7' 10" x 7' 10" (2.4m x 2.4m)
Bathroom:
- Size: 14' 10" x 5' 7" (4.2 x 1.7m)
- COUNCIL TAXA payment made to your local authority in order to pay for local services like schools, libraries, and refuse collection. The amount you pay depends on the value of the property.Read more about council Tax in our glossary page.
- Ask agent
- PARKINGDetails of how and where vehicles can be parked, and any associated costs.Read more about parking in our glossary page.
- Garage
- GARDENA property has access to an outdoor space, which could be private or shared.
- Yes
- ACCESSIBILITYHow a property has been adapted to meet the needs of vulnerable or disabled individuals.Read more about accessibility in our glossary page.
- Ask agent
Energy performance certificate - ask agent
Darrington Road, East Hardwick, WF8
NEAREST STATIONS
Distances are straight line measurements from the centre of the postcode- Pontefract Baghill Station2.1 miles
- Pontefract Tanshelf Station2.4 miles
- Pontefract Monkhill Station2.6 miles
About the agent
Bradleys Real Estate offer a modern approach to the sales and lettings demand in the 5 towns and surrounding areas. Head over to the facebook / Instagram to see how we achieve this.
Industry affiliations

Notes
Staying secure when looking for property
Ensure you're up to date with our latest advice on how to avoid fraud or scams when looking for property online.
Visit our security centre to find out moreDisclaimer - Property reference 19DR. The information displayed about this property comprises a property advertisement. Rightmove.co.uk makes no warranty as to the accuracy or completeness of the advertisement or any linked or associated information, and Rightmove has no control over the content. This property advertisement does not constitute property particulars. The information is provided and maintained by Bradleys Real Estate, Pontefract. Please contact the selling agent or developer directly to obtain any information which may be available under the terms of The Energy Performance of Buildings (Certificates and Inspections) (England and Wales) Regulations 2007 or the Home Report if in relation to a residential property in Scotland.
*This is the average speed from the provider with the fastest broadband package available at this postcode. The average speed displayed is based on the download speeds of at least 50% of customers at peak time (8pm to 10pm). Fibre/cable services at the postcode are subject to availability and may differ between properties within a postcode. Speeds can be affected by a range of technical and environmental factors. The speed at the property may be lower than that listed above. You can check the estimated speed and confirm availability to a property prior to purchasing on the broadband provider's website. Providers may increase charges. The information is provided and maintained by Decision Technologies Limited. **This is indicative only and based on a 2-person household with multiple devices and simultaneous usage. Broadband performance is affected by multiple factors including number of occupants and devices, simultaneous usage, router range etc. For more information speak to your broadband provider.
Map data ©OpenStreetMap contributors.




