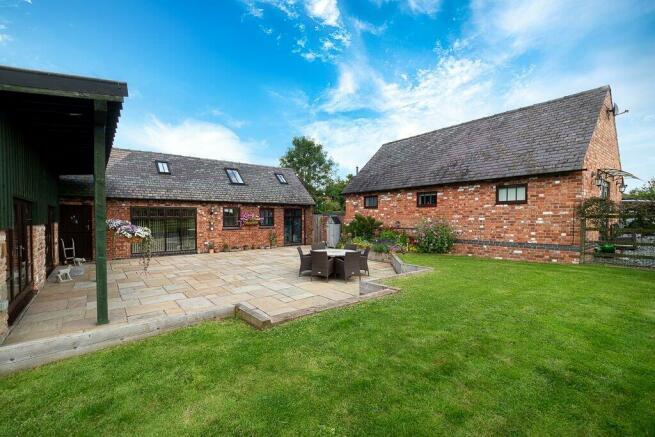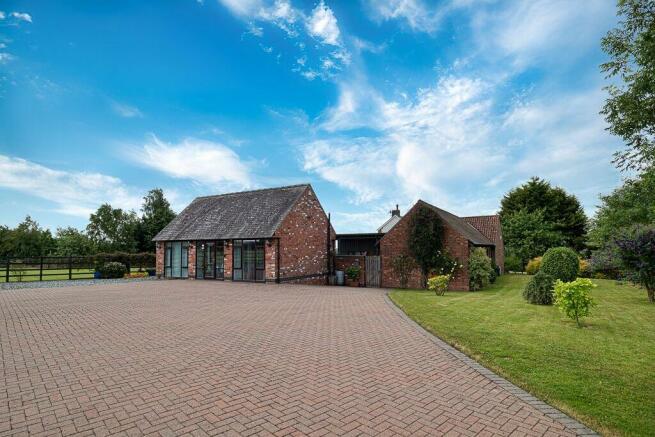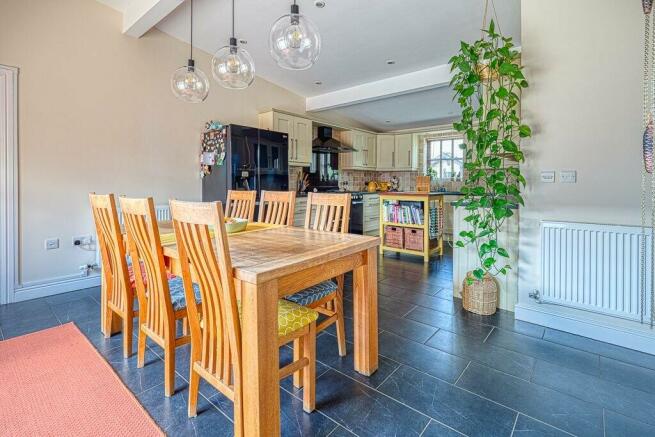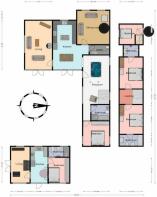Toll Bar Farm, Annesley Lane, Selston, Nottingham, NG16 6AF

- PROPERTY TYPE
Detached
- BEDROOMS
5
- BATHROOMS
4
- SIZE
Ask agent
- TENUREDescribes how you own a property. There are different types of tenure - freehold, leasehold, and commonhold.Read more about tenure in our glossary page.
Freehold
Key features
- 5 BEDROOMS
- 4 RECEPTION ROOMS
- 4 BATHROOMS
- ANNEX WITH AIR BNB POTENTIAL
- COURTYARD
- 1 ACRE OF LAND
- STABLES
- LAWN GARDENS
- SOUTH FACING
- IMMACULATELY PRESENTED
Description
History:
Built in the late 1800s, and converted to a residential dwelling in 2006, Toll Bar Farm is steeped in history, and has a special relevance to the area, as tolls were collected for maintenance and upkeep of the now-known Annesley Lane. In 2003, planning permission was granted for a barn conversion with the original walls and stone as part of the construction. Completed in 2006, the property now consists of five bedrooms, four bathrooms, four reception rooms, a ground-floor toilet, and a washroom in the office bedroom. In recent years, two garages were extended and converted into an annex, consisting of a kitchen diner, living room, shower room, bedroom, and external yard space. Currently inhabited by a relative, the annex provides a perfect place for an office, teenage children, or better still, an opportunity for a short-term Air BNB holiday home.
The property is south-facing and resides on an acre of land. The open courtyard has hosted wedding celebrations, big birthday parties, and family gatherings. The privacy and tranquility of this external lounge area can be utlised all year round, with double doors opening from the living room and kitchen breakfast room allowing freedom of movement throughout the property.
The paddock and two stables have been used for horses and ponies. Stories of the children, and grandchildren, feeding the horses, building snowmen, raking the leaves in the autumn, and playing into the last light of day set the scene for a lifestyle to fall in love with.
Barn
Breakfast kitchen
Double glazed timber framed doors to the courtyard and floor-to-ceiling windows, chandelier lighting over the breakfast table, opening to the games room, door to the utility room, sitting room, and living room.
The kitchen features a range of wall and base units, roll-top laminate work surfaces, a sink and a half, with drainer and mixer taps, a cooker range with a five-ring gas hob, extractor hood, and decorative tile splash backs, an integrated dishwasher, tiled floor, and ceiling spotlights.
From the kitchen is a door into the living room, consisting of double glazed timber framed double doors that open into the courtyard, wood flooring, a multi-fuel burning fireplace, south facing floor to ceiling double glazed windows, wall mounted and chandelier lighting.
Sitting room/snug - Double-glazed timber framed floor-to-ceiling windows, wall mounted and ceiling lighting, wood flooring, spiral staircase to the study/bedroom, and double-glazed skylight window over the stairwell.
Study/bedroom four: a double bedroom featuring a double-glazed window and skylight window, radiator, and a washroom door consisting of a low-level toilet and wash hand basin.
Utility room/toilet: wall and base units with a laminate work surface, stainless steel sink, drainer and mixer taps, plumbing and washing machine space, tumble dryer, wall-mounted boiler, low-level toilet, and fuse board.
Games room: stable solid wood door and double glazed floor-to-ceiling windows overlooking the courtyard, staircase leading to two further bedrooms and en suites, wood flooring, original barn walls, door to the family bathroom, and principal bedroom.
Bathroom: double-glazed obscured window, bath with mixer taps, pedestal sink, low-level toilet, shower cubical, fully tiled walls, and tiled floor, wall-mounted heated towel rail, LED spotlights.
Principal bedroom: south-facing double-glazed timber framed floor-to-ceiling windows and additional double-glazed windows, fitted wardrobes, radiator, and ceiling lighting.
Bedroom two: located from the stairwell off the games room, this bedroom features a half-height wardrobe, a double-glazed skylight window with south-facing views over the fields, and a door to en suite bathroom. The en suite bathroom features a bath with singular taps, a pedestal sink, a low-level toilet, a shaver point, a double-glazed skylight window, a radiator and part tiled walls, vinyl flooring, and an extractor fan.
Bedroom three: double glazed skylight window, radiator, half-height wardrobe, door to en suite wet room. The wet room is fully tiled, centered drain, a wall-mounted electric shower unit, a double-glazed skylight window, and a wall-mounted heated towel rail.
Grounds
South-facing patio seating area, sleepers, raised flower beds, a lawned garden, and views over the countryside, with fencing to the boundaries. Blocked paved and gravel parking areas allow space for a turning circle, parking multiple vehicles, and an additional area for motorhomes and horse boxes. There is a lawned area in front of the barn with mature shrubs and trees, and a gated entrance to the driveway from Annesley Lane.
Stables and Paddock
Two stables with just short of an acre of land, mainly lawn, with fencing and mature shrubs to the boundaries.
Annex/Converted garages:
Living room: Double-glazed UPVC doors into a yard area, laminate flooring, and double-glazed floor-to-ceiling windows to the front elevation.
Breakfast kitchen: Consisting of a range of wall and base units with square edge laminate work surfaces and incorporated stainless steel sink, drainer, and mixer taps. Integrate electric oven, four ring gas hob and extractor hood, double glazed window to the rear elevation, double glazed UPVC windows and entrance door, plumbing and space for a washing machine, radiator, and door to the bedroom.
Bedroom: Double-glazed floor-to-ceiling window to the front elevation, radiator, laminate flooring, and ceiling spotlights.
Shower room: Double glazed window to the rear elevation, walk-in shower unit, vinyl flooring, wash hand basin, low level toilet, wall-mounted heated towel rail, shower board splash backs, ceiling spotlights, and extractor fan.
Room descriptions and measurements:
Barn
Kitchen breakfast room: 24.01 x 11.05 (widening to 13.06)
Living room: 24.01 x 14.02
Snug/sitting room: 16.06 x 15.09
Study/Bedroom: 11.03 x 9.08
Utility room: 9.08 x 4.06
Games room: 23.11 x 12.10
Bathroom: 8.10 x 7.07
Principal bedroom: 12.00 x 12.10
Bedroom two: 14.03 x 9.09
En suite bathroom: 9.09 x 5.10
Bedroom three: 15.04 x 9.09
En suite wetroom: 7.00 x 5.06
Annex
Kitchen: 17.05 x 8.03
Living room: 17.07 x 9.02
Bedroom: 12.03 x 8.03
Shower room: 10.03 x 4.10
Courtyard
Driveway
Front garden
Stables
Paddock
- COUNCIL TAXA payment made to your local authority in order to pay for local services like schools, libraries, and refuse collection. The amount you pay depends on the value of the property.Read more about council Tax in our glossary page.
- Ask agent
- PARKINGDetails of how and where vehicles can be parked, and any associated costs.Read more about parking in our glossary page.
- Private,Driveway,Gated,Off street
- GARDENA property has access to an outdoor space, which could be private or shared.
- Yes
- ACCESSIBILITYHow a property has been adapted to meet the needs of vulnerable or disabled individuals.Read more about accessibility in our glossary page.
- Ask agent
Toll Bar Farm, Annesley Lane, Selston, Nottingham, NG16 6AF
NEAREST STATIONS
Distances are straight line measurements from the centre of the postcode- Kirkby in Ashfield Station2.6 miles
- Newstead Station2.9 miles
- Sutton Parkway Station3.5 miles
About the agent
eXp UK are the newest estate agency business, powering individual agents around the UK to provide a personal service and experience to help get you moved.
Here are the top 7 things you need to know when moving home:
Get your house valued by 3 different agents before you put it on the market
Don't pick the agent that values it the highest, without evidence of other properties sold in the same area
It's always best to put your house on the market before you find a proper
Notes
Staying secure when looking for property
Ensure you're up to date with our latest advice on how to avoid fraud or scams when looking for property online.
Visit our security centre to find out moreDisclaimer - Property reference S1016547. The information displayed about this property comprises a property advertisement. Rightmove.co.uk makes no warranty as to the accuracy or completeness of the advertisement or any linked or associated information, and Rightmove has no control over the content. This property advertisement does not constitute property particulars. The information is provided and maintained by eXp UK, East Midlands. Please contact the selling agent or developer directly to obtain any information which may be available under the terms of The Energy Performance of Buildings (Certificates and Inspections) (England and Wales) Regulations 2007 or the Home Report if in relation to a residential property in Scotland.
*This is the average speed from the provider with the fastest broadband package available at this postcode. The average speed displayed is based on the download speeds of at least 50% of customers at peak time (8pm to 10pm). Fibre/cable services at the postcode are subject to availability and may differ between properties within a postcode. Speeds can be affected by a range of technical and environmental factors. The speed at the property may be lower than that listed above. You can check the estimated speed and confirm availability to a property prior to purchasing on the broadband provider's website. Providers may increase charges. The information is provided and maintained by Decision Technologies Limited. **This is indicative only and based on a 2-person household with multiple devices and simultaneous usage. Broadband performance is affected by multiple factors including number of occupants and devices, simultaneous usage, router range etc. For more information speak to your broadband provider.
Map data ©OpenStreetMap contributors.




