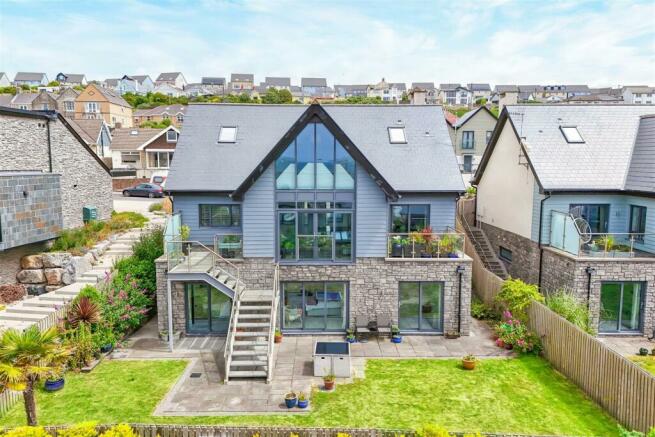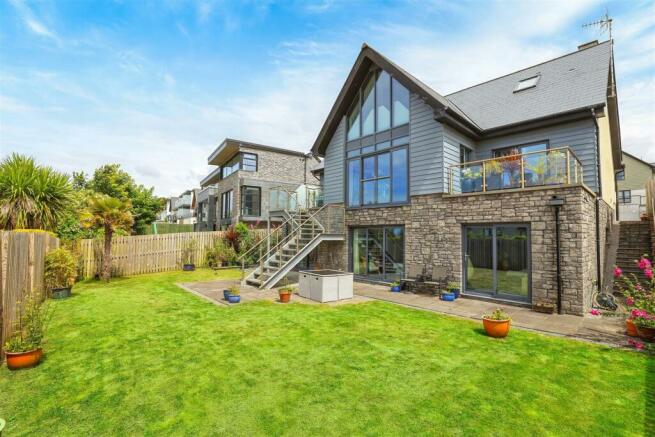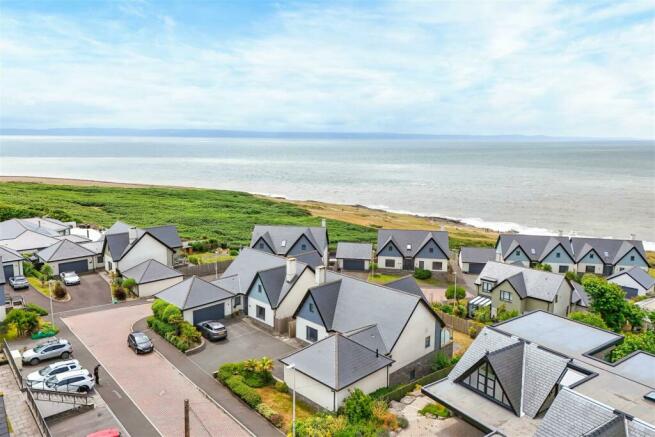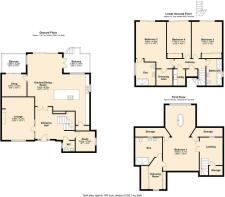
Craig Yr Eos Road, Ogmore-By-Sea, Bridgend

- PROPERTY TYPE
House
- BEDROOMS
5
- BATHROOMS
3
- SIZE
3,100 sq ft
288 sq m
- TENUREDescribes how you own a property. There are different types of tenure - freehold, leasehold, and commonhold.Read more about tenure in our glossary page.
Freehold
Key features
- Exclusive detached family home
- Circa 3500 sq ft of accommodation
- Quiet cul-de-sac position with connecting pathway to common ground and the beaches of Ogmore
- Beautiful open plan kitchen, dining & sitting room
- Sea Views
- Master Bedroom Suite With Walk-in Wardrobe and Open Plan Bath Area and Ensuite
- Ample Parking and 400 sq ft Double Garage
Description
This stunning former show house offers enhanced finishes and luxurious features, including high-quality kitchen and bathroom fittings, beautiful tiling, and underfloor heating on the ground and lower ground floors. The home is designed with living quarters on the lower ground floor, an open and airy living space on the ground floor, and an expansive master bedroom suite on the first floor.
Upon entering through the contemporary slate grey door with frosted side panels, you are greeted by an impressive reception hallway featuring an elegant oak-framed glazed staircase. The cloakroom, adorned with high-quality tiled finishes, includes a low-level WC, wall-mounted wash hand basin, fitted wall mirror, frosted double-glazed window, and chrome heated towel rail.
The living room exudes warmth with its timber-effect ceramic tiled floor, double-glazed window to the front elevation, and a wall-mounted recessed wood-burning fire. Adjacent to the living room is a cozy study with matching timber-effect ceramic flooring and a double-glazed window to the side elevation.
From the reception hallway, double doors lead to a fabulous open-plan living and dining area. This space, with its ceramic tiled floor, features double-glazed sliding doors and a side panel opening to a glazed Juliet balcony offering captivating sea views. French doors provide access to a paved terrace with steps leading down to the garden. The open-plan design seamlessly connects to a state-of-the-art kitchen, showcasing a high-quality range of white high gloss and blue/grey timber-effect doors, Silestone worktops, and an inset sink with a 'Quooker' tap. Integrated appliances include twin ovens, a plate warmer, ceramic hob with ceiling extractor, larder fridge freezer, dishwasher, and wine chiller. The kitchen is brightened by double-glazed windows to the side and rear elevations, and a practical storage cupboard.
A cozy sitting room, accessed from the kitchen, features a ceramic tiled floor and sliding patio doors that lead to a paved balcony with aluminum and glazed balustrading.
The first floor hosts the magnificent master bedroom suite. The landing, shaped like an 'L' with part-pitched ceiling and a double-glazed Velux window, includes an eaves cupboard and opens into the master bedroom. This spacious room, with its vaulted ceiling and low doors to eaves cupboards, flows into a sitting area. Currently, the sitting area contains a freestanding bath with a pillar tap and shower attachment, and double-glazed aluminum-framed windows with fitted blinds provide stunning views of the Bristol Channel and Tuskers Rock. The dressing room boasts extensive mirror door wardrobes with deep hanging spaces and shelving, and a double-glazed window to the front elevation. The en-suite shower room features a modern suite with twin wash hand basins, vanity drawers, a low-level WC, a walk-in shower cubicle with both rainwater and handheld shower heads, a fixed glazed screen, chrome heated towel rail, tiled floor, and a double-glazed Velux window.
The lower ground floor is equally impressive. The hallway includes an airing cupboard with a pressurized hot water cylinder tank. The laundry room is designed for efficiency, with spaces for a raised washing machine and tumble dryer, fitted high-level cupboards, a deep inset stainless steel sink with a chef's tap, and a ceramic tiled floor.
The second bedroom serves as a superb guestroom, offering a timber-effect ceramic tiled floor and double-glazed sliding doors that open to the rear garden. The adjacent dressing room provides extensive hanging space and shelving. The en-suite shower room features high-quality tiling, a low-level WC, a wash hand basin with a vanity drawer, and a walk-in shower cubicle with a glazed shower screen and chrome heated towel rail.
Two additional bedrooms on this floor also include matching tiled floors and large mirrored door wardrobes. Both rooms have sliding patio doors that open to the rear garden. The family bathroom features a contemporary white suite with a double-ended bath, low-level WC, wash hand basin with a vanity drawer, a fully tiled shower cubicle with a glazed entry door, a frosted double-glazed window, and a chrome heated towel rail.
The exterior of the property is just as impressive. The front garden features a shallow lawn with mature shrubbery, while the tarmacadam forecourt and parking area lead to a large detached double garage. The garage is equipped with power and light, a wall-mounted 'Vaillant' mains gas central heating boiler, storage shelving, and an electric up-and-over door.
Gated access to a stepped pathway extends to the rear garden, where two raised paved terraces connect to the upper ground floor. An external staircase descends to the rear garden, which is paved and lawned, and enclosed by a fenced boundary.
Area Guide - Ogmore-by-Sea is a charming coastal village located in the Vale of Glamorgan, South Wales. Known for its stunning natural beauty, rich history, and friendly community, Ogmore-by-Sea offers a unique blend of seaside tranquility and vibrant local culture.
The village is famed for its picturesque beach, characterized by expansive sandy shores and rugged cliffs. The beach is a popular spot for a variety of outdoor activities, including surfing, kayaking, and paddleboarding, attracting water sports enthusiasts year-round. The Wales Coast Path runs through Ogmore-by-Sea, offering breathtaking views and scenic trails perfect for walking and hiking. The Ogmore River provides additional picturesque trails, including the popular walk to the nearby Ogmore Castle. The wide, open beaches and surrounding countryside are perfect for horse riding, with several local stables offering rides along the coast.
Ogmore-by-Sea boasts significant historical and cultural attractions. Ogmore Castle, a Norman castle dating back to the 12th century, is situated on the banks of the Ogmore River. Visitors can explore the ruins and enjoy the stunning views of the surrounding landscape. Just a short drive away, Ewenny Priory stands as one of the finest examples of Norman architecture in Wales.
The village has a close-knit community with a welcoming atmosphere. Ogmore-by-Sea hosts a range of events throughout the year, fostering a strong sense of community spirit. Annual events such as beach clean-ups, local markets, and community fairs provide opportunities for residents to come together and celebrate village life. The village and surrounding areas offer a selection of charming cafes, traditional pubs, and restaurants. Local shops provide everything from daily necessities to unique crafts and gifts.
Families are well-served with a range of educational facilities and amenities nearby. Ogmore-by-Sea has access to several highly regarded primary and secondary schools in the surrounding area. The village is also within easy reach of medical facilities, including GP surgeries and dental practices. The school catchment falls under the reputable Cowbridge Comprehensive school.
Ogmore-by-Sea is well-connected, making it an ideal location for those seeking a peaceful coastal retreat without sacrificing convenience. The village is easily accessible via the A48 and M4 motorway, providing straightforward links to major cities such as Cardiff and Swansea. Regular bus services connect Ogmore-by-Sea to nearby towns and villages, while Bridgend railway station offers direct train services to Cardiff, Swansea, and beyond.
Ogmore-by-Sea is a hidden gem in the Vale of Glamorgan, offering a blend of natural beauty, rich history, and a strong sense of community. Whether you're looking for outdoor adventure, a peaceful seaside lifestyle, or a friendly community to call home, Ogmore-by-Sea has something for everyone.
Brochures
Craig Yr Eos Road, Ogmore-By-Sea, BridgendBrochure- COUNCIL TAXA payment made to your local authority in order to pay for local services like schools, libraries, and refuse collection. The amount you pay depends on the value of the property.Read more about council Tax in our glossary page.
- Ask agent
- PARKINGDetails of how and where vehicles can be parked, and any associated costs.Read more about parking in our glossary page.
- Driveway
- GARDENA property has access to an outdoor space, which could be private or shared.
- Yes
- ACCESSIBILITYHow a property has been adapted to meet the needs of vulnerable or disabled individuals.Read more about accessibility in our glossary page.
- Ask agent
Craig Yr Eos Road, Ogmore-By-Sea, Bridgend
NEAREST STATIONS
Distances are straight line measurements from the centre of the postcode- Bridgend Station4.0 miles
- Wildmill Station4.7 miles
- Pyle Station5.2 miles
About the agent
Key Executive Sales are a new branch of Keylet Sales & Lettings. We focus on the sales of Executive properties across the entirety of Cardiff, Penarth and the Vale. We have over 20 years worth of experience.
Let's see what we can do for you!
Notes
Staying secure when looking for property
Ensure you're up to date with our latest advice on how to avoid fraud or scams when looking for property online.
Visit our security centre to find out moreDisclaimer - Property reference 33236133. The information displayed about this property comprises a property advertisement. Rightmove.co.uk makes no warranty as to the accuracy or completeness of the advertisement or any linked or associated information, and Rightmove has no control over the content. This property advertisement does not constitute property particulars. The information is provided and maintained by Key Executive Sales, Cardiff. Please contact the selling agent or developer directly to obtain any information which may be available under the terms of The Energy Performance of Buildings (Certificates and Inspections) (England and Wales) Regulations 2007 or the Home Report if in relation to a residential property in Scotland.
*This is the average speed from the provider with the fastest broadband package available at this postcode. The average speed displayed is based on the download speeds of at least 50% of customers at peak time (8pm to 10pm). Fibre/cable services at the postcode are subject to availability and may differ between properties within a postcode. Speeds can be affected by a range of technical and environmental factors. The speed at the property may be lower than that listed above. You can check the estimated speed and confirm availability to a property prior to purchasing on the broadband provider's website. Providers may increase charges. The information is provided and maintained by Decision Technologies Limited. **This is indicative only and based on a 2-person household with multiple devices and simultaneous usage. Broadband performance is affected by multiple factors including number of occupants and devices, simultaneous usage, router range etc. For more information speak to your broadband provider.
Map data ©OpenStreetMap contributors.





