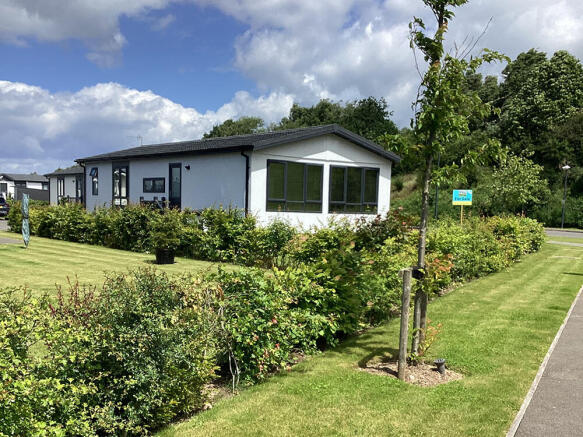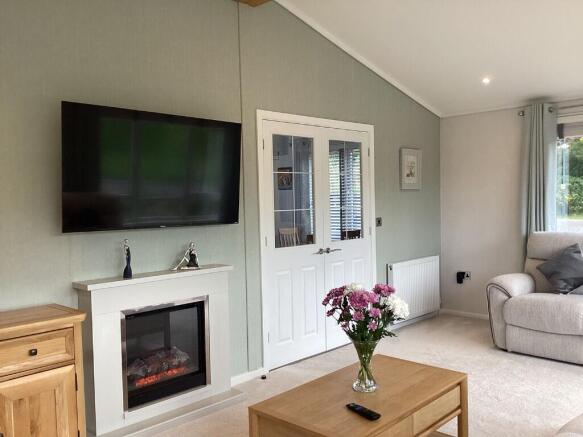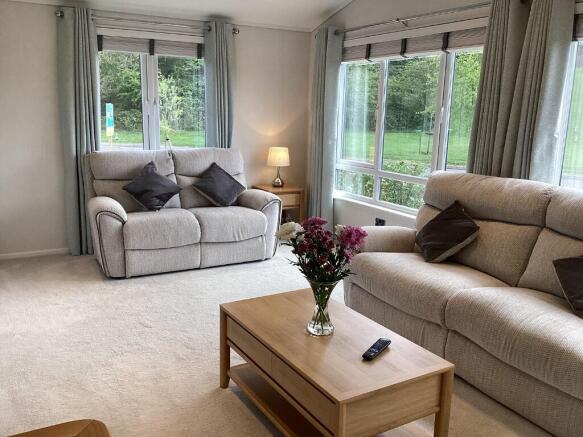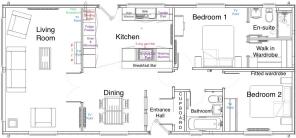Henwood Drive,Gateforth Park, Selby YO8

- PROPERTY TYPE
Park Home
- BEDROOMS
2
- BATHROOMS
2
- SIZE
880 sq ft
82 sq m
- TENUREDescribes how you own a property. There are different types of tenure - freehold, leasehold, and commonhold.Read more about tenure in our glossary page.
Non-traditional
Key features
- 44' x 20' Prestige Sofa (2021)
- 2 bedrooms
- En-suite shower & walk-in wardrobe to master
- Family bathroom
- Fully fitted kitchen with integrated appliances
- Dining area & separate lounge
- Entrance hall with storage cupboards
- Fishing lake & social club onsite
- Fully residential park for over 50s. Pets welcome
- No Stamp Duty
Description
Lounge 19' x 11' 7" (5.80m x 3.53m) - is light and airy, with large windows, electric fireplace, 2 x TV points, 2 x central heating radiators, Fibre Broadband and double doors through to the kitchen/diner.
Kitchen/diner 19' x 13'3" (5.80m x 4.04m) - is spacious and light. The kitchen has all integrated appliances and ample storage space. Included in the home will be electric oven, 5 ring gas hob, fridge/freezer, microwave, washing machine, dishwasher and tumble dryer. Under cupboard lighting and plinth lighting, 2 x central heating radiators, plus TV point in dining area.
Entrance Hall 6'6" x 3'11" (1.98m x 1.20m) - with a large double door storage cupboard.
Bedroom one 10'8" x 9'2" (3.26m x 2.80m) - double bedroom, TV point, 1 x central heating radiator.
Ensuite 6'6" x 4'8" (2m x 1.43m) large walk-in shower, toilet, washbasin, electric shaver point, 1 x central heating chrome ladder radiator.
Walk in wardrobe 6'6" x 4'2" (2m x 1.27m) 1 x central heating radiator
Bedroom two 9'8" x 9'2" (2.95m x 2.80m) double bedroom with fitted mirrored wardrobes, TV point and 1 x central heating radiator (currently used as an office).
Family bathroom 6' x 5'7" (1.83m x 1.70m) - with shower over bath, toilet, and washbasin, electric shaver point, 1 x central heating chrome ladder radiator.
The home comes complete with modern wooden blinds throughout with the bathroom and en-suite having aluminium blinds
External electric plug socket and water tap.
Driveway - parking for 2 cars.
Outside -garden is laid to lawn with planted borders, 2 x Indian stone patios.
Large metal storage shed 10ft x 8ft (3.04m x 2.43m), with lighting and power.
10 Year Gold Shield Warranty. Expires October 2031.
The 2025 site fee £232.06 per month
The property is Chain Free and stamp duty exempt
The site has an age restriction of over 50's (except in the case of joint ownership where one party can be over the age of 45 years).
Gateforth Park is a secure, pet friendly, gated community, within the open countryside of the Vale of York adjacent to Selby Golf Club. It is close to the amenities in Thorpe Willoughby village and the town of Selby and is within easy access to the cities of York and Leeds.
Park Facilities include:
Village green
3 lakes which includes 1 On-site fishing lake
Extensive open spaces around the park
A purpose build Community Centre with regular activities and a Small shop
Shuttle Bus
Very Friendly community
*** IMPORTANT INFO***
Tenure - Regulated License Agreement
Ground rent - £232.06 per month or £2784.72 per annum
Council tax - Band A
Heating - Piped LPG
Age restriction - over 50
Pets - 1 Dog or 1 cat welcome
Please note this home is being sold privately by the owner.
* You do not have to pay STAMP DUTY or employ the use of a solicitor to purchase a park home, although, you may choose to do so. Find a list of specialist park home solicitors/lawyers on our website.
For reasons of clarity and transparency, we suggest you visit the park home living website for current information on choosing the park home lifestyle.
All descriptions, dimensions, references to condition and necessary permissions for use and occupation and other details are given in good faith and are believed to be correct, but any intending purchasers should not rely on them as statements or representations of fact, but must satisfy themselves by inspection or otherwise as to their correctness.
Residential park homes are neither leasehold or freehold. Under the Mobile Homes Act 2013, the plot which the park home is sited on remains the sole property of the park owner. The park home itself will be yours outright, however, the land is not included in the purchase price, nor is it leased from the park owner under a leasehold agreement. Instead, you will sign a Written Statement under the Mobile Homes Act 2013 and pay monthly ground rent (also known as pitch fee) of £232.06 to locate your home on that plot.
By requesting details of this property, you are consenting to your information being forwarded to the property owner, who will respond to your enquiry.
- COUNCIL TAXA payment made to your local authority in order to pay for local services like schools, libraries, and refuse collection. The amount you pay depends on the value of the property.Read more about council Tax in our glossary page.
- Ask agent
- PARKINGDetails of how and where vehicles can be parked, and any associated costs.Read more about parking in our glossary page.
- Driveway
- GARDENA property has access to an outdoor space, which could be private or shared.
- Front garden,Patio,Rear garden
- ACCESSIBILITYHow a property has been adapted to meet the needs of vulnerable or disabled individuals.Read more about accessibility in our glossary page.
- Ask agent
Energy performance certificate - ask agent
Henwood Drive,Gateforth Park, Selby YO8
Add an important place to see how long it'd take to get there from our property listings.
__mins driving to your place



Notes
Staying secure when looking for property
Ensure you're up to date with our latest advice on how to avoid fraud or scams when looking for property online.
Visit our security centre to find out moreDisclaimer - Property reference PHL850. The information displayed about this property comprises a property advertisement. Rightmove.co.uk makes no warranty as to the accuracy or completeness of the advertisement or any linked or associated information, and Rightmove has no control over the content. This property advertisement does not constitute property particulars. The information is provided and maintained by Bruton Solutions, Bracknell. Please contact the selling agent or developer directly to obtain any information which may be available under the terms of The Energy Performance of Buildings (Certificates and Inspections) (England and Wales) Regulations 2007 or the Home Report if in relation to a residential property in Scotland.
*This is the average speed from the provider with the fastest broadband package available at this postcode. The average speed displayed is based on the download speeds of at least 50% of customers at peak time (8pm to 10pm). Fibre/cable services at the postcode are subject to availability and may differ between properties within a postcode. Speeds can be affected by a range of technical and environmental factors. The speed at the property may be lower than that listed above. You can check the estimated speed and confirm availability to a property prior to purchasing on the broadband provider's website. Providers may increase charges. The information is provided and maintained by Decision Technologies Limited. **This is indicative only and based on a 2-person household with multiple devices and simultaneous usage. Broadband performance is affected by multiple factors including number of occupants and devices, simultaneous usage, router range etc. For more information speak to your broadband provider.
Map data ©OpenStreetMap contributors.




