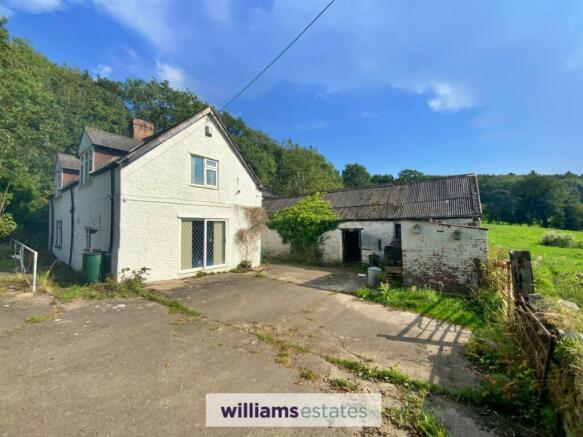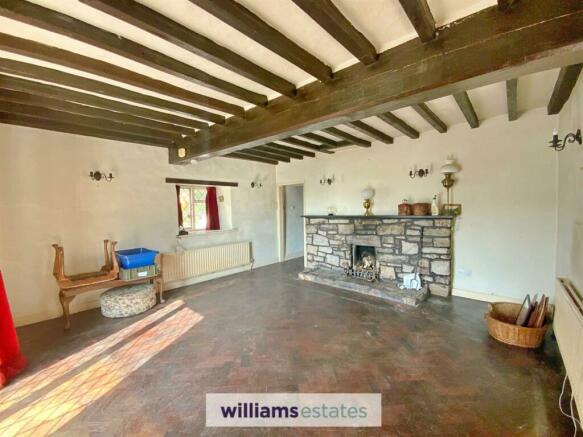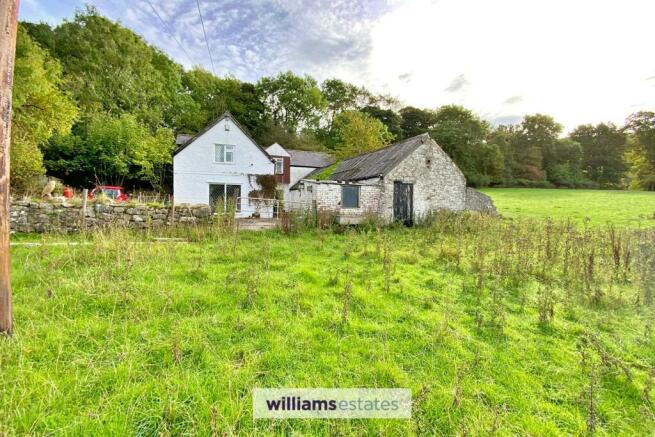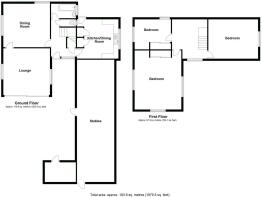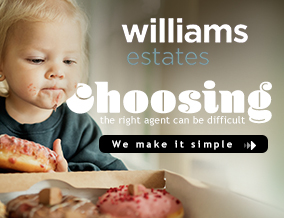
Pentre Cerrig Bach, Maeshafn, Mold

- PROPERTY TYPE
Detached
- BEDROOMS
3
- BATHROOMS
1
- SIZE
Ask agent
- TENUREDescribes how you own a property. There are different types of tenure - freehold, leasehold, and commonhold.Read more about tenure in our glossary page.
Freehold
Key features
- 3 Bed Detached Cottage
- Two Large Reception Rooms
- In Need Of Full Refurbishment
- Stables/Outbuildings
- Rural Location with Magnificent Views
- 2.2 Acres of Land
- In An Area Of Outstanding Natural Beauty.
- EPC - G-14
- Tenure- Freehold
- Council Tax- F
Description
EPC - G-14 Tenure - Freehold, Council Tax Band - F
Description - Pentre Cerrig Bach dates from the 1920s and sits within an idyllic position in an Area of Outstanding Natural Beauty in the beautiful village of Maeshafn. The interior provides family sized accommodation with an abundance of original features and huge scope to create a home of character during the modernisation. The property enjoys a secluded setting off a private lane with views over open countryside to the Clwydian hills. The market town of Mold lies 4½ miles to the north east providing a wide range of amenities including shopping and schooling, Ruthin along with its schools is 15 minutes away. The A55 expressway is 7 miles away meaning Chester is a 30 minute drive, with Liverpool less than an hour and Manchester just over an hour.
Accommodation - The property is approached via a concrete driveway which provides ample parking for multiple vehicles, leading to a timber exterior door with stained glass window and two glazed side panels.
Hallway - With original parquet flooring, under-stair cupboard, and stairs raising to the first floor. Doors off to all rooms ;
Kitchen/Breakfast Room - 12' 2'' x 12' 10'' (3.7m x 3.9m) - The kitchen is in need of some updating but does have wall and base units and a single stainless steel sink, window to the side elevation, wooden door to the rear of the property, storage cupboards and an under counter oil boiler.
Dining Room - 16' 4'' x 14' 5'' (4.98m x 4.40m) - Spacious room with original features including beams, parquet flooring, original wooden built in cupboards and windows to the side and rear elevations with deep sill and radiator.
Lounge - 14' 5'' x 15' 0'' (4.4m x 4.57m) - With double uPVC leaded doors to the front elevation which looks out onto open countryside, beamed ceiling, parquet flooring, radiator, windows to both sides of the property and feature stone fire surround with open fire and stone hearth.
Bathroom - With obscured window to the side elevation, pedestal sink, panelled bath and radiator.
W.C - With obscured window to the side elevation and low level w.c.
Landing - Bright and spacious with storage cupboard going into the eaves and picture window with deep sill overlooking the distant countryside and doors off to all rooms.
Bedroom One - 17' 6'' x 11' 10'' (5.34m x 3.6m) - Large room which could be split to incorporate an en-suite, with beamed ceiling windows to three sides of the property, large storage cupboard which houses the hot water tank, vanity sink unit and radiator.
Bedroom Two - 13' 1'' x 12' 2'' (4.0m x 3.7m) - Spacious double room with window overlooking the Welsh countryside and radiator.
Bedroom Three - 16' 1'' x 11' 5'' (4.90m x 3.47m) - With exposed beamed ceiling, two windows, pedestal sink, radiator and fitted cupboards.
Exterior - The property is approached via a driveway which has parking space for a number of vehicles and provides access to the outbuildings and gates leading onto the land. To the rear of the property is a section of woodland which could be cleared to create another garden area.
Stables/ Outbuildings - The large stone barn is in need of updating but it adjoins the house and perhaps offers huge potential during the redevelopment. The thick stone walls predate the rest of the house by centuries.
Land - To the rear of the property is a wooded area and a field to the side and front of the property. The land included with the property amounts to 2.2 acres to include the paddock to the front and side of the property and small woodland to the rear.
Village - The picturesque and rural village of Maeshafn is in an Area of Outstanding Natural Beauty and a sought-after address. Moel Findeg and Aberduna nature reserve lay either side of the village and offer breath-taking views of Moel Fammau and the Clwydian Range. The property is within walking distance from the local pub The Miners Arms. There is an abundance of footpaths, walking and cycling routes available from the doorstep and also a regular bus route through the village which can take you to Ruthin or Mold.
Directions - From our Mold office head along Chester Street then carry on straight through the traffic lights onto Ruthin Road to the Gwernymynydd Roundabout, take the 2nd exit onto A494 towards Ruthin, turn left onto Ffordd Maes Hafan then slight right to arrive into the village of Maeshafn, continue through the village, as you come to the lane take the first left which is a private track sign posted Pentre Cerrig Mawr and B&B, the property will be found at the end of this lane and is accessed via a private drive.
Brochures
Pentre Cerrig Bach, Maeshafn, MoldBrochure- COUNCIL TAXA payment made to your local authority in order to pay for local services like schools, libraries, and refuse collection. The amount you pay depends on the value of the property.Read more about council Tax in our glossary page.
- Band: F
- PARKINGDetails of how and where vehicles can be parked, and any associated costs.Read more about parking in our glossary page.
- Yes
- GARDENA property has access to an outdoor space, which could be private or shared.
- Yes
- ACCESSIBILITYHow a property has been adapted to meet the needs of vulnerable or disabled individuals.Read more about accessibility in our glossary page.
- Ask agent
Pentre Cerrig Bach, Maeshafn, Mold
NEAREST STATIONS
Distances are straight line measurements from the centre of the postcode- Penyffordd Station5.8 miles
About the agent
Our story so far...
Before Williams Estates was created, Jason Williams worked for twelve years for two different estate agents managing offices, qualifying in agency and becoming a Past President of North Wales, South Cheshire and Merseyside branch of the National Association of Estate Agents. With a wealth of knowledge & a big vision in mind, Jason leaves his employment and sells his home in order to fund the set up of his own estate agency office.
1999 - WIndustry affiliations

Notes
Staying secure when looking for property
Ensure you're up to date with our latest advice on how to avoid fraud or scams when looking for property online.
Visit our security centre to find out moreDisclaimer - Property reference 33236026. The information displayed about this property comprises a property advertisement. Rightmove.co.uk makes no warranty as to the accuracy or completeness of the advertisement or any linked or associated information, and Rightmove has no control over the content. This property advertisement does not constitute property particulars. The information is provided and maintained by Williams Estates, Mold. Please contact the selling agent or developer directly to obtain any information which may be available under the terms of The Energy Performance of Buildings (Certificates and Inspections) (England and Wales) Regulations 2007 or the Home Report if in relation to a residential property in Scotland.
*This is the average speed from the provider with the fastest broadband package available at this postcode. The average speed displayed is based on the download speeds of at least 50% of customers at peak time (8pm to 10pm). Fibre/cable services at the postcode are subject to availability and may differ between properties within a postcode. Speeds can be affected by a range of technical and environmental factors. The speed at the property may be lower than that listed above. You can check the estimated speed and confirm availability to a property prior to purchasing on the broadband provider's website. Providers may increase charges. The information is provided and maintained by Decision Technologies Limited. **This is indicative only and based on a 2-person household with multiple devices and simultaneous usage. Broadband performance is affected by multiple factors including number of occupants and devices, simultaneous usage, router range etc. For more information speak to your broadband provider.
Map data ©OpenStreetMap contributors.
