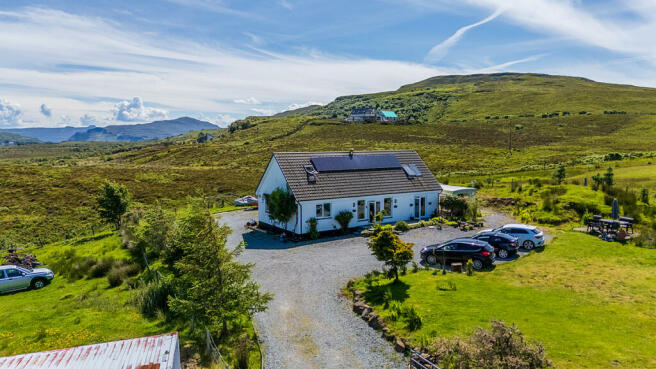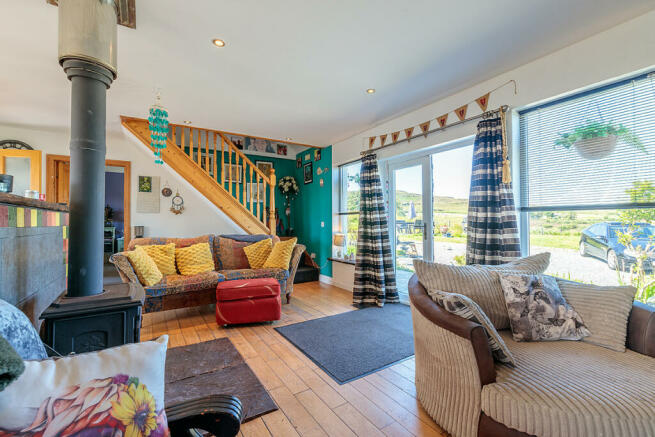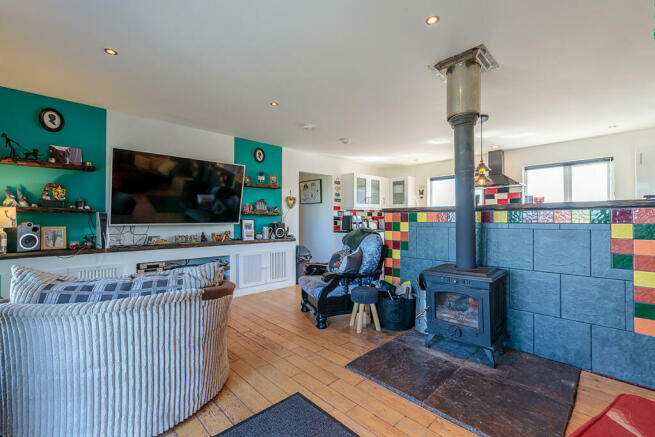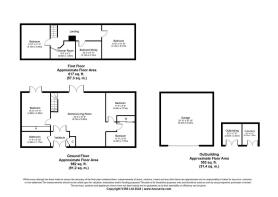Woodend, Portree, IV51 9LN

- PROPERTY TYPE
Detached
- BEDROOMS
5
- BATHROOMS
2
- SIZE
1,572 sq ft
146 sq m
- TENUREDescribes how you own a property. There are different types of tenure - freehold, leasehold, and commonhold.Read more about tenure in our glossary page.
Freehold
Key features
- Stunning Country Side
- Substantial Private Parking
- Open Plan beautiful Kitchen
- Multi Fuel Log Burner
- Warming Family Dining Room
- Separate Utility Space
- Double Garage/ Work Space
- Double Glazing
- 2 Substantial Bedrooms Down Stairs
- Viewing Highly Recommended
Description
Burnside Cottage has a generous 149 m2 of interior space and five bedrooms, with a possible sixth on the ground floor. It also has the potential of a super ECP rating of band A, aided by a large array of roof-mounted solar panels.
The property is enclosed by post-and-wire fencing and surrounded by a lawn that rises to low banks, providing a sheltered garden and a borrowed landscape from the surrounding moorland. A gravel drive surrounds the house.
The house is entered straight into a cheerful living room, laid with an attractive wooden floor, with the main feature being a large cast iron Multi fuel burner finished with brightly coloured tiles that faces the entrance and sits in the middle of the open-plan living and kitchen space. The living area is finished with a stylish white display storage area and teal walls, beautifully offsetting the natural joinery that sets the aesthetic for the comfortable, welcoming, and characterful spaces throughout.
The kitchen has an outstanding easterly facing view of the surrounding landscape; tiled in striking red, black and white with a slate floor, this space is fun but practical with white cabinets, a six-burner hob and range and an island adjacent to the rear of the wood burner. A separate dining room, papered with a faux metal finish, is close by and offers the potential of a six-bedroom if required.
The ground floor has two bedrooms; the first is generously sized and finished in a beautiful mid-aubergine colour. It has a large, mirrored wardrobe that enhances the natural light. The second is a more petite but well-proportioned room decorated in pale blue. This room could equally be used as a home office or study.
The ground-floor bathroom has a delightful coastal feel, with sky blue tongue-and-groove panelled walls, stone-coloured tiles, and a large deep window and display area. The bathroom has a bath with a shower over it, a WC, and a vanity with an inset wash hand basin.
A carpeted timber staircase leads to a delightful, well-lit landing. The two eaves’ bedrooms have charming coombed ceilings and generous sizes. Both of these rooms are spacious, allowing plenty of room for beds and freestanding furniture, and will make comfortable rooms for B&B guests. Each room has fabulous views through large skylights; the furthest room is especially attractive, with its skylights overlooking the east and west of the property. A third smaller bedroom is a delightful shape and could serve as a single bedroom or workroom.
The first-floor shower room has a barn door, a shower enclosure, a WC and a wash hand basin.
Outdoors, there is an adjoining utility room with power, plumbing, and shelving. There is also a very generously sized double garage with an inspection pit and room for a workspace. The property benefits from a static caravan on site, with a living room, kitchenette, two bedrooms, and a washroom.
The garden envelopes the house and borrows the landscape from the surrounding moor, giving it a fabulous, natural feel. Tempered with managed lawns, borders, and gravel, it creates an intriguing contemporary garden with great scope to develop into an inspiring outdoor space for entertaining and play.
Burnside Cottage is a beautiful house in a magnificent setting, in one of the world’s most iconic destinations, but it is also far enough away to enjoy peace and privacy. The interior is delightful, with fun decorative touches and choices of colour that lend energy and surprise in every room. It is comfortable enough to be a generously sized home for a growing family but also large enough to offer potential as a bed and breakfast or holiday let. Given its location, size and appearance, this house will undoubtedly be popular, and early viewing is advised.
About Portree
Portree is located on the Isle of Skye and offers the perfect blend of urban convenience and rural charm. The town is known for its stunning natural beauty and vibrant community, making it ideal for experiencing both the tranquillity of countryside living and the vibrancy of a bustling city.
Portree has a range of property styles, including traditional croft houses and cosy cottages, modern apartments, and new developments. The housing options cater to a wide array of preferences and budgets. This variety fosters a welcoming and inclusive community enriched by a wealth of services and amenities, all within a convenient distance despite a modest population of about 2500.
Portree is famed for its picturesque harbour, framed by cliffs and dotted with brightly painted houses, which draws visitors from all over the world. The town serves as a gateway to exploring Skye, including the Old Man of Storr, the Quiraing, and the Cuillin mountains. Portree also boasts its share of local attractions, such as the Aros Centre, which offers cultural events, a cinema, and exhibitions celebrating Skye's heritage.
The education and healthcare facilities in Portree are excellent. There are several primary schools, Portree High School, a well-equipped medical centre, dental practices, and a leisure centre complete with a swimming pool. The town also features various places of worship and a range of independent shops, cafes, bars, and restaurants, including some with worldwide acclaim.
Portree is an excellent base for commuting to other parts of the island and mainland Scotland thanks to its central location on the Isle of Skye. This accessibility, combined with its rich cultural life and natural beauty, makes Portree a wonderful place to live, work, and visit.
General Information:
Services: Mains Water, Electric
Council Tax Band: D
EPC Rating: C(72)
Entry Date: Early entry available
Home Report: Available on request.
Viewings: 7 Days accompanied by agent.
Included in the sale:
All floor coverings, blinds and most white goods.
- COUNCIL TAXA payment made to your local authority in order to pay for local services like schools, libraries, and refuse collection. The amount you pay depends on the value of the property.Read more about council Tax in our glossary page.
- Band: D
- PARKINGDetails of how and where vehicles can be parked, and any associated costs.Read more about parking in our glossary page.
- Yes
- GARDENA property has access to an outdoor space, which could be private or shared.
- Yes
- ACCESSIBILITYHow a property has been adapted to meet the needs of vulnerable or disabled individuals.Read more about accessibility in our glossary page.
- Ask agent
Woodend, Portree, IV51 9LN
Add an important place to see how long it'd take to get there from our property listings.
__mins driving to your place
Your mortgage
Notes
Staying secure when looking for property
Ensure you're up to date with our latest advice on how to avoid fraud or scams when looking for property online.
Visit our security centre to find out moreDisclaimer - Property reference RX402229. The information displayed about this property comprises a property advertisement. Rightmove.co.uk makes no warranty as to the accuracy or completeness of the advertisement or any linked or associated information, and Rightmove has no control over the content. This property advertisement does not constitute property particulars. The information is provided and maintained by Hamish Homes Ltd, Inverness. Please contact the selling agent or developer directly to obtain any information which may be available under the terms of The Energy Performance of Buildings (Certificates and Inspections) (England and Wales) Regulations 2007 or the Home Report if in relation to a residential property in Scotland.
*This is the average speed from the provider with the fastest broadband package available at this postcode. The average speed displayed is based on the download speeds of at least 50% of customers at peak time (8pm to 10pm). Fibre/cable services at the postcode are subject to availability and may differ between properties within a postcode. Speeds can be affected by a range of technical and environmental factors. The speed at the property may be lower than that listed above. You can check the estimated speed and confirm availability to a property prior to purchasing on the broadband provider's website. Providers may increase charges. The information is provided and maintained by Decision Technologies Limited. **This is indicative only and based on a 2-person household with multiple devices and simultaneous usage. Broadband performance is affected by multiple factors including number of occupants and devices, simultaneous usage, router range etc. For more information speak to your broadband provider.
Map data ©OpenStreetMap contributors.




