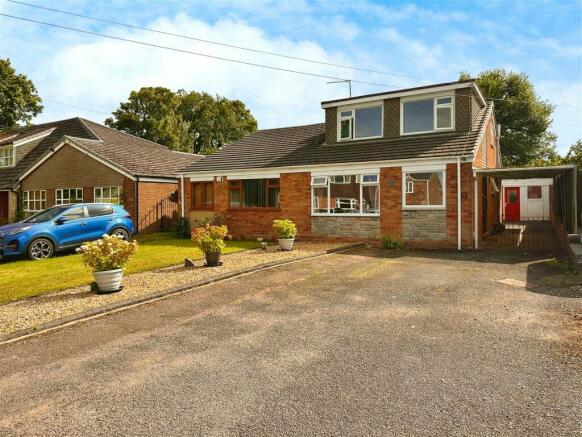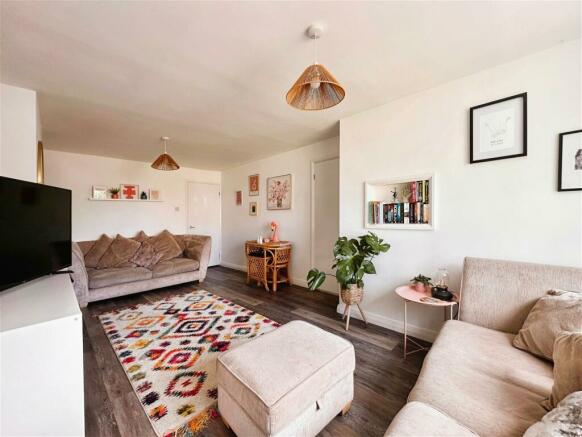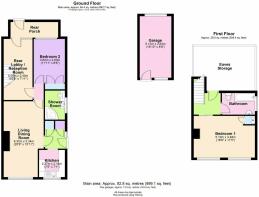Orchard Avenue, Shoal Hill, Cannock, WS11 1JD

- PROPERTY TYPE
Semi-Detached
- BEDROOMS
2
- BATHROOMS
2
- SIZE
Ask agent
- TENUREDescribes how you own a property. There are different types of tenure - freehold, leasehold, and commonhold.Read more about tenure in our glossary page.
Freehold
Key features
- 2 Bedroom Semi-Detached Dormer Bungalow
- Sought after Cul-de-sac Location
- Well presented throughout
- Re-fitted Kitchen
- Re-fitted 1st Floor Bathroom
- Ground Floor Shower Room
- Low Maintenance Rear Garden
- Driveway allowing parking for several cars
- No Upward Chain
Description
SLADE property collective is delighted to present 30 Orchard Avenue, Shoal Hill WS11 to the open market.
Situated in a quiet cul-de-sac location within the sought after Shoal Hill area of Cannock, this very well maintained two bedroom semi-detached dormer bungalow home offers convenient access to Shoal Hill common and Cannock Chase, local schools and amenities.
Step inside to discover a generous living room/dining room, recently re-fitted kitchen, a ground floor shower room, two bedrooms (bedroom two located on the ground floor), additional rear lobby/office space, first floor light and airy master bedroom and a modern first floor bathroom. A driveway allows parking for several vehicles and the tandem length car port leads to a garage to the rear.
Outside, a rear a low maintenance, private rear garden and patio awaits.
With double glazing, central heating and a freehold tenure, this well maintained property promises comfort and convenience and would be an ideal first time buy or equally a ‘ready to move into property’ for anyone looking to downsize.
Entrance Hall
Approached from the side of the property, two built in storage cupboards, one having plumbing for a washing machine, doors lead to the kitchen and onto the lounge/diner.
Kitchen
7'5” x 7'1” (2.27m x 2.16m)
The modern recently re-fitted kitchen has a double glazed window to the front elevation, a variety of wall and base units, stainless steel sink/drainer, electric integrated oven and hob with a chimney style extractor over and space for a fridge/freezer. Vinyl flooring continues into the hall and lounge/dining room.
Living/Dining Room
20’9” x 10’11" (6.32m x 3.34m)
Havin a double glazed window to the front elevation, radiator, electric fire with feature surround and hearth, radiator and door leading to the inner hall.
Inner Hall
Having doors to the ground floor shower room, second bedroom and the rear entrance hall/office space.
Ground Floor Shower Room
Shower cubicle with electric shower over, W.C, Vanity Unit Cloakroom suite, heated towel rail, tiled walls and flooring and double glazed window to the side elevation.
Bedroom Two (situated on the ground floor)
11’11” x 8’6" (3.62m x 2.60m)
Single glazed glazed window to the rear elevation, built in wardrobes, vinyl flooring and a radiator.
Rear Lobby/Office/Additional Reception Room
16’8” x 7’11” (5.09m x 2.40m)
Having open plan stairs leading to the first floor with a storage area under, single glazed window and door to the rear, and space for a home office/variety of uses.
Rear Porch
Having a UPVC double glazed Lean To which provides access to the rear garden,
First Floor Landing
Having additional loft eaves storage via the access hatch and doors to the bathroom and master bedroom,
Master First Floor Bedroom
16’9” x 11’5" (5.10m x 3.48m)
Having two double glazed windows to the front elevation, built in storage cupboard which houses the boiler, radiator and is carpeted.
Bathroom
A modern bathroom comprises of a bath, wash hand basin and vanity unit, low level W.C, radiator, double glazed window to the side and vinyl flooring.
Front of the Property
The property has a driveway allowing parking for several vehicles and continues to the tandem length Car Port and onward to the garage at the rear. There is gated side side access which leads to the rear garden.
Garage
16’10” x 8’8” (5.13m x 2.64m)
The garage to the rear has power and lighting.
Rear of Property
The low maintenance enclosed rear garden is mainly paved, with a boarder to the rear with shrubs and a variety of plants.
The property also benefits from having NO UPWARD CHAIN
Don't miss the opportunity to make this property your new home. Contact SLADE property collective today to arrange a viewing and experience the charm that 30 Orchard Avenue, Shoal Hill offers.
Council Tax Band: C
Energy Performance Rating: E
Tenure: Freehold
Launched in August 2023, SLADE property collective is a bespoke, independent Estate Agency, whose foundations are built on Mark Slade’s 20 years of experience and proven success. Mark offers extensive local knowledge along with a personal and creative approach to residential sales. A premium service that favours quality over quantity.
Follow SLADE property collective on Facebook and Instagram for regular updates of new properties going live locally.
AML & Proceeds of Crime Acts Compliance: Prior to issuing the memorandum of sale, all buyers must provide ID documents. Certified copies are required if not produced in person. Prompt submission of necessary documents is advised to avoid delays. Additionally, confirmation of funding, including bank statements for deposits or purchases and a mortgage agreement in principle, is essential. We may use an online service to verify identity. Contact SLADE property collective for an ID document list.
Important Note: Sales details are prepared with care, but we don't guarantee fixtures, fittings, appliances, room sizes, or property boundaries. Photographs are illustrative, not inclusive in the sale. Floor plans are for guidance. Tenure, boundaries, and compliance with local regulations are not guaranteed. Seek legal advice. We collaborate with conveyancing partners and mortgage brokers receiving a referral fee.
- COUNCIL TAXA payment made to your local authority in order to pay for local services like schools, libraries, and refuse collection. The amount you pay depends on the value of the property.Read more about council Tax in our glossary page.
- Band: C
- PARKINGDetails of how and where vehicles can be parked, and any associated costs.Read more about parking in our glossary page.
- Yes
- GARDENA property has access to an outdoor space, which could be private or shared.
- Yes
- ACCESSIBILITYHow a property has been adapted to meet the needs of vulnerable or disabled individuals.Read more about accessibility in our glossary page.
- Ask agent
Orchard Avenue, Shoal Hill, Cannock, WS11 1JD
NEAREST STATIONS
Distances are straight line measurements from the centre of the postcode- Cannock Station1.1 miles
- Hednesford Station2.0 miles
- Landywood Station2.8 miles
Notes
Staying secure when looking for property
Ensure you're up to date with our latest advice on how to avoid fraud or scams when looking for property online.
Visit our security centre to find out moreDisclaimer - Property reference S1016471. The information displayed about this property comprises a property advertisement. Rightmove.co.uk makes no warranty as to the accuracy or completeness of the advertisement or any linked or associated information, and Rightmove has no control over the content. This property advertisement does not constitute property particulars. The information is provided and maintained by SLADE Property Collective, Wolverhampton. Please contact the selling agent or developer directly to obtain any information which may be available under the terms of The Energy Performance of Buildings (Certificates and Inspections) (England and Wales) Regulations 2007 or the Home Report if in relation to a residential property in Scotland.
*This is the average speed from the provider with the fastest broadband package available at this postcode. The average speed displayed is based on the download speeds of at least 50% of customers at peak time (8pm to 10pm). Fibre/cable services at the postcode are subject to availability and may differ between properties within a postcode. Speeds can be affected by a range of technical and environmental factors. The speed at the property may be lower than that listed above. You can check the estimated speed and confirm availability to a property prior to purchasing on the broadband provider's website. Providers may increase charges. The information is provided and maintained by Decision Technologies Limited. **This is indicative only and based on a 2-person household with multiple devices and simultaneous usage. Broadband performance is affected by multiple factors including number of occupants and devices, simultaneous usage, router range etc. For more information speak to your broadband provider.
Map data ©OpenStreetMap contributors.




