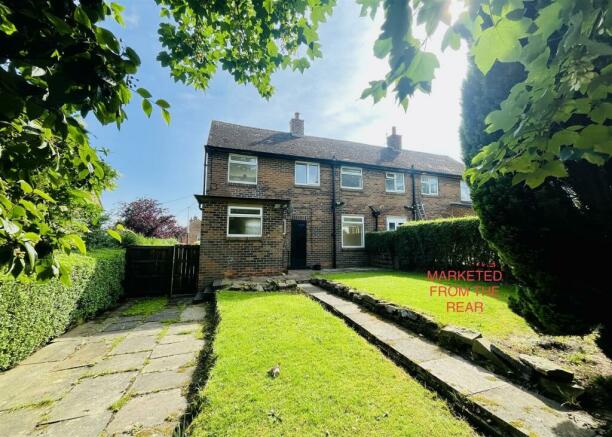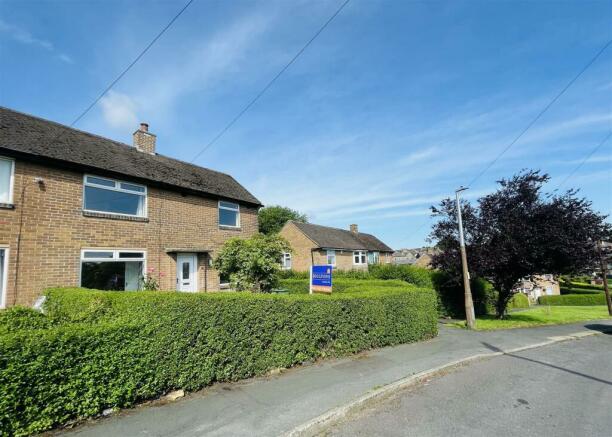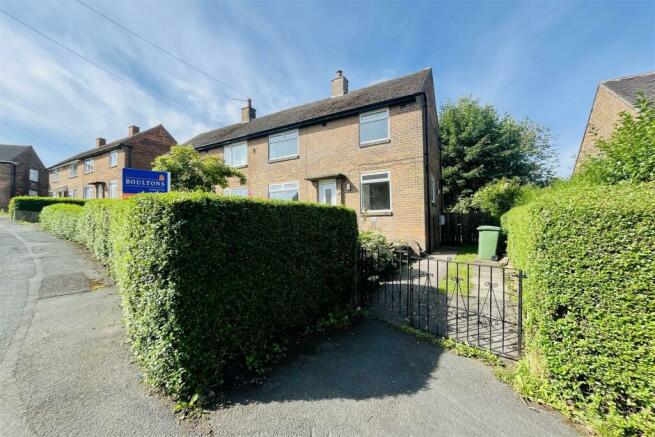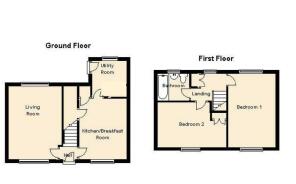
Sandene Avenue, Crosland Moor, Huddersfield

- PROPERTY TYPE
Semi-Detached
- BEDROOMS
2
- BATHROOMS
1
- SIZE
Ask agent
- TENUREDescribes how you own a property. There are different types of tenure - freehold, leasehold, and commonhold.Read more about tenure in our glossary page.
Freehold
Key features
- NO UPPER CHAIN
- SPACIOUS INSIDE & OUT
- 2 DOUBLE BEDROOMS
- NEWLY DECORATED
- “MOVE IN READY”
- WITH ENORMOUS POTENTIAL
- C/H SYSTEM & D/G
- ATTRACTIVE GARDENS
- OFF ROAD PARKING
- EPC
Description
One of the standout features of this lovely home is its attractive gardens, perfect for enjoying on a sunny afternoon or hosting a barbecue with friends and family. With no upper chain, the path to making this house your own should be smoother and quicker.
Ideal for first-time buyers, this property is a fantastic opportunity to step onto the property ladder and create a space that truly reflects your style and personality. The "move in ready" status ensures that with its new decor you can settle in quickly and start making plans to add your own stamp on this spacious home.
Moreover, the potential for further enhancements provides an exciting prospect for those with a creative vision. Whether you dream of a modern kitchen or a vibrant garden oasis, this house offers a canvas for your imagination to run wild.
Don't miss out on the chance to own this excellent opportunity in an established, popular and convenient residential location. Book a viewing today and unlock the endless possibilities that this house has to offer.
Accommodation -
Ground Floor -
Entrance Hall - With staircase providing access to the first floor and internal doors leading to the lounge and dining kitchen.
Living Room - 14'11" x 10'8" - A generously proportioned living room with double glazed windows to both the front and rear elevations which provide excellent levels of natural light. An electric fire with stone surround and alcove display areas provides a focal point to the room. You will also find decorative coving to the ceiling and a central heating radiator. This room in keeping with the remainder of the property is newly decorated in a neutral colour scheme.
Dining Kitchen - 12'5" x 9'7" - With two double glazed windows to be found on the front and side elevations. The picture window at the front overlooks the front garden and the side window has privacy glass inset. There are a range of base level units with working surfaces atop and which incorporate an integrated stainless steel inset sink with a mixer tap over. Provision is made for a "slot" in cooker which would be included subject to an acceptable offer. There is also a most useful under stairs storage area together with a traditional pantry cupboard. Central heating radiator and access to the utility.
Utility - 7'4" x 7'0" - Fitted with sink unit and plumbing for washing machine. Frosted double glazed window to the rear and a uPVC rear door leading out to the garden. A central heating radiator and a recently installed combination boiler.
First Floor -
Landing - Loft hatch providing access to the loft space (not inspected at the appraisal) built-in cupboard and a uPVC double glazed window overlooking the rear garden.
Bedroom 1 - 14'11" x 9'8" - uPVC double glazed windows to the front and rear elevations allow good levels of natural light and both enjoy an attractive aspect over the rear garden or from the front over the surrounding area. Central heating radiator.
Bedroom 2 - 4.29 x 2.79 (max inc the bulkhead) (14'0" x 9'1" - With a useful storage cupboard and wardrobe within the bulkhead. To the front is a uPVC double glazed window with a pleasant outlook and there is a central heating radiator.
Bathroom - With a three piece suite comprising a cast bath with shower over, a low flush wc and hand wash basin. With "aqua board" style splash backs, a central heating radiator and a uPVC double glazed window with privacy glass inset.
Outside - To the front of the property is an attractive lawned garden with planted borders. To the side is a gated off road parking area which in turn leads to an another gated access point giving over to hard standing space or patio. To the rear is a good sized lawned garden with patio/seating area, established beds and boarders. All of which due to the established and mature planting enjoys a good degree of privacy.
Tenure - We understand that the property is freehold.
Council Tax - BAND A.
Brochures
Sandene Avenue, Crosland Moor, HuddersfieldBrochure- COUNCIL TAXA payment made to your local authority in order to pay for local services like schools, libraries, and refuse collection. The amount you pay depends on the value of the property.Read more about council Tax in our glossary page.
- Band: A
- PARKINGDetails of how and where vehicles can be parked, and any associated costs.Read more about parking in our glossary page.
- Driveway
- GARDENA property has access to an outdoor space, which could be private or shared.
- Yes
- ACCESSIBILITYHow a property has been adapted to meet the needs of vulnerable or disabled individuals.Read more about accessibility in our glossary page.
- Ask agent
Sandene Avenue, Crosland Moor, Huddersfield
NEAREST STATIONS
Distances are straight line measurements from the centre of the postcode- Lockwood Station0.9 miles
- Berry Brow Station1.2 miles
- Huddersfield Station2.0 miles
About the agent
Boultons is an independent firm of Estate Agents, Auctioneers and Commercial Letting. Specialists in both the residential and commercial fields together with a team of experienced Chartered Surveyors.
Owned and run by Chartered Surveyors and qualified Estate Agents in Huddersfield, we understand the importance of traditional customer values with a professional, progressive and conscientious approach to success.
As a company that is Regulated by RICS, we are subject to RICS Rules o
Industry affiliations



Notes
Staying secure when looking for property
Ensure you're up to date with our latest advice on how to avoid fraud or scams when looking for property online.
Visit our security centre to find out moreDisclaimer - Property reference 33235550. The information displayed about this property comprises a property advertisement. Rightmove.co.uk makes no warranty as to the accuracy or completeness of the advertisement or any linked or associated information, and Rightmove has no control over the content. This property advertisement does not constitute property particulars. The information is provided and maintained by Boultons, Huddersfield. Please contact the selling agent or developer directly to obtain any information which may be available under the terms of The Energy Performance of Buildings (Certificates and Inspections) (England and Wales) Regulations 2007 or the Home Report if in relation to a residential property in Scotland.
*This is the average speed from the provider with the fastest broadband package available at this postcode. The average speed displayed is based on the download speeds of at least 50% of customers at peak time (8pm to 10pm). Fibre/cable services at the postcode are subject to availability and may differ between properties within a postcode. Speeds can be affected by a range of technical and environmental factors. The speed at the property may be lower than that listed above. You can check the estimated speed and confirm availability to a property prior to purchasing on the broadband provider's website. Providers may increase charges. The information is provided and maintained by Decision Technologies Limited. **This is indicative only and based on a 2-person household with multiple devices and simultaneous usage. Broadband performance is affected by multiple factors including number of occupants and devices, simultaneous usage, router range etc. For more information speak to your broadband provider.
Map data ©OpenStreetMap contributors.





