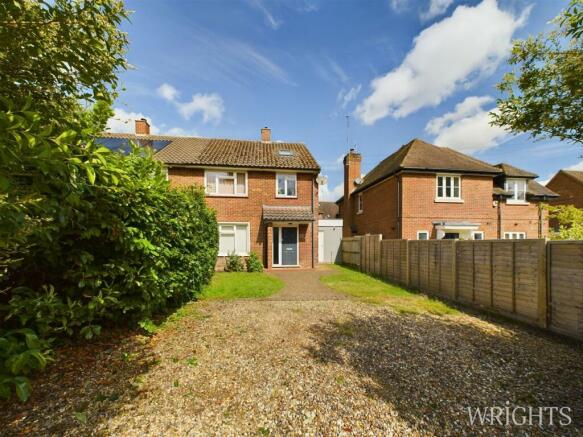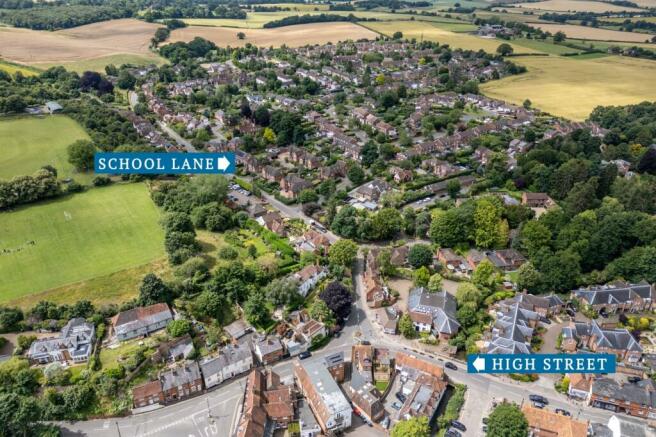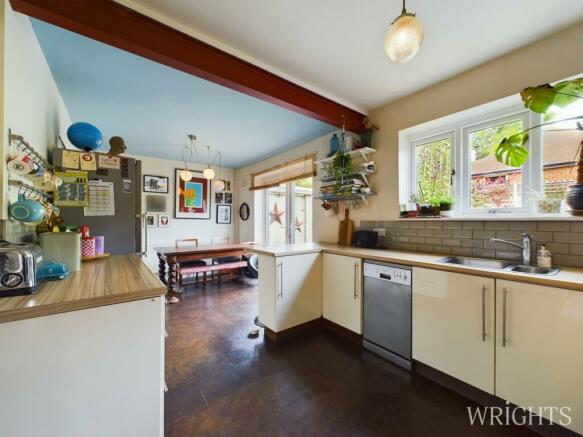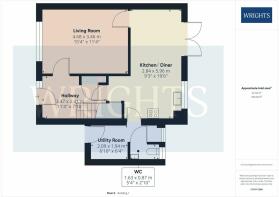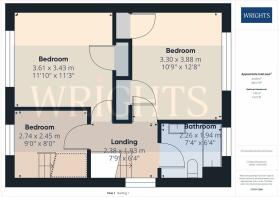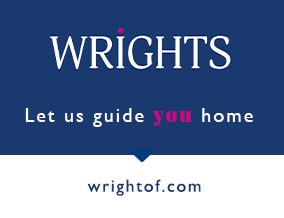
School Lane, Welwyn, AL6

- PROPERTY TYPE
Semi-Detached
- BEDROOMS
3
- BATHROOMS
1
- SIZE
Ask agent
- TENUREDescribes how you own a property. There are different types of tenure - freehold, leasehold, and commonhold.Read more about tenure in our glossary page.
Freehold
Key features
- AT THE HEART OF THE VILLAGE WITH JUST A HOP, SKIP AND A JUMP
- CHAIN FREE
- WELL APPOINTED THROUGHOUT WITH ACCOMMODATION ACROSS THREE FLOORS
- UPGRADED WINDOWS AND EXTERNAL DOORS
- UPGRADED BOILER AND REWIRE
- UTILITY ROOM AND DOWNSTAIRS CLOAKROOM W/C
- LARGE DRIVEWAY AND GARAGE
- THREE DOUBLE BEDROOMS
- TASTEFULLY DECORATED
Description
**JUST YARDS FROM THE VILLAGE CENTRE** Such a delightful and well loved family residence with ACCOMMODATION ACROSS THREE FLOORS! So much more than meets the eye! This 1950's delight has been tastefully decorated and upgraded by the current family with features to include; CONVERTED LOFT SPACE OFF BEDROOM THREE CREATING A SPLIT LEVEL BEDROOM, REPLACEMENT WINDOWS AND DOORS, UPGRADED BOILER AND REWIRE. A luxury family bathroom and three great sized bedrooms. To the ground floor there is an added bonus of a UTILITY ROOM and W/C! After 13 years of ownership, the home is being offered to the market on a CHAIN FREE basis. A deep frontage offers plenty of OFF STREET PARKING and there is the added bonus of a GARAGE. Conveniently located, the property falls within the catchment of the renowned primary school Welwyn St Marys. For commuters, the A1M and Welwyn North mainline station are within easy reach. Welwyn Garden City is a short drive away. The village High Street is ideal for local shopping and has a wide choice of pubs and restaurants. This is a must view property to appreciate the hard work and tasteful styling to date.
WELCOME TO SCHOOL LANE
A 1950'S DELIGHT
Enter the residence through the composite Solidor and a whole host of delights await. A spacious hallway which offers a warm and inviting welcome. The staircase leads to the first floor. A coat cupboard and under stairs storage for the day to day paraphernalia. Leading nicely off to the side is the spacious yet cosy living room. This room features a large window to the front elevation. The open plan kitchen/ diner creates a hub of the home, perfect for entertaining and enjoying family meals. There is a large range of white gloss units and space for a 1100 Range cooker and dishwasher. The great bonus of a larder cupboard providing extra storage solutions. The breakfast bar creates a dividing between the kitchen and dining area which is ideal for parties with its large French doors out to the rear. The utility room is off the Kitchen with plenty of space for a washing machine and tumble dryer. Lots of wall space for further storage. The combi boiler and electrics a...
HEAD ON UP
A bright landing due to the large side window. Bedrooms one and two are large doubles and offer built in cupboards. The luxury, sleek family bathroom offers all the conveniences with extra features such as a heated towel rail for comfort, a large sink with storage drawers and window for additional ventilation. Bedroom three is a versatile room, having incorporated some of the loft space, this split level room offers an ideal play den or bedroom space with dedicated study area. There is a lockable door to the loft storage area which offers lighting and has been boarded.
TOUR THE GROUNDS
The rear garden offers a large timber deck area, raised lawn area with mature planting. The front garden is deep and enclosed with dense shrubbery. A shingle driveway providing plenty of off street parking solutions. There is a garage behind the next door property which is accessed via a private lane to the side of the neighbouring home.
WHAT THE FAMILY SAY
People visiting our house often remark on what a great spot it is, and it really is- not only is it a peaceful location where you can be on countryside walks in minutes, likewise you can reach the independent shops & restaurants of the village in the same amount of time. It’s hard to pick a favourite room of the house because everyone wants the mezzanine bedroom (the view from the skylight on a sunny day is fantastic) but it probably remains the kitchen diner because it’s so open & spacious. We often have family & friends over and all sit round the big table, and countless art projects have been completed there!
COUNCIL TAX BAND D
£2,265.92
ABOUT WELWYN VILLAGE
Welwyn is a quaint village with the river Mimram running through and willow trees lining the banks. Unique timber framed buildings present Welwyn as a traditional English village but the rich Roman archaeology gives it a clear sense of identity. Despite being located deep in the Hertfordshire countryside, there is plenty to do nearby. For everyday essentials,Tesco Express is only a few minutes walk away in Welwyn Village. There is also a local post office, florist, bakery and library, as well as a doctor’s surgery and pharmacist. The village is full of traditional English amenities,from country pubs and restaurants to specialist and boutique shops and beautiful churches with plenty history, providing the best features of village life.
Brochures
Brochure 1- COUNCIL TAXA payment made to your local authority in order to pay for local services like schools, libraries, and refuse collection. The amount you pay depends on the value of the property.Read more about council Tax in our glossary page.
- Ask agent
- PARKINGDetails of how and where vehicles can be parked, and any associated costs.Read more about parking in our glossary page.
- Yes
- GARDENA property has access to an outdoor space, which could be private or shared.
- Yes
- ACCESSIBILITYHow a property has been adapted to meet the needs of vulnerable or disabled individuals.Read more about accessibility in our glossary page.
- Ask agent
School Lane, Welwyn, AL6
NEAREST STATIONS
Distances are straight line measurements from the centre of the postcode- Welwyn North Station1.2 miles
- Welwyn Garden City Station2.0 miles
- Knebworth Station2.9 miles
About the agent
Wrights was founded in 1983 by Melvin Wright with his first branch opening in Hatfield. Due to Melvin and his team's hard work and determination Wrights really took off and they were soon chosen as the re-location agents for British Aerospace.
10 years after Wrights first opened its doors in Hatfield, Melvin made the decision, with the help of his brother Graham to open another branch, so in 1993 Wrights of Welwyn Garden City was founded. Soon to follow was t
Industry affiliations



Notes
Staying secure when looking for property
Ensure you're up to date with our latest advice on how to avoid fraud or scams when looking for property online.
Visit our security centre to find out moreDisclaimer - Property reference 27846510. The information displayed about this property comprises a property advertisement. Rightmove.co.uk makes no warranty as to the accuracy or completeness of the advertisement or any linked or associated information, and Rightmove has no control over the content. This property advertisement does not constitute property particulars. The information is provided and maintained by Wrights of Welwyn Garden City, Welwyn Garden City. Please contact the selling agent or developer directly to obtain any information which may be available under the terms of The Energy Performance of Buildings (Certificates and Inspections) (England and Wales) Regulations 2007 or the Home Report if in relation to a residential property in Scotland.
*This is the average speed from the provider with the fastest broadband package available at this postcode. The average speed displayed is based on the download speeds of at least 50% of customers at peak time (8pm to 10pm). Fibre/cable services at the postcode are subject to availability and may differ between properties within a postcode. Speeds can be affected by a range of technical and environmental factors. The speed at the property may be lower than that listed above. You can check the estimated speed and confirm availability to a property prior to purchasing on the broadband provider's website. Providers may increase charges. The information is provided and maintained by Decision Technologies Limited. **This is indicative only and based on a 2-person household with multiple devices and simultaneous usage. Broadband performance is affected by multiple factors including number of occupants and devices, simultaneous usage, router range etc. For more information speak to your broadband provider.
Map data ©OpenStreetMap contributors.
