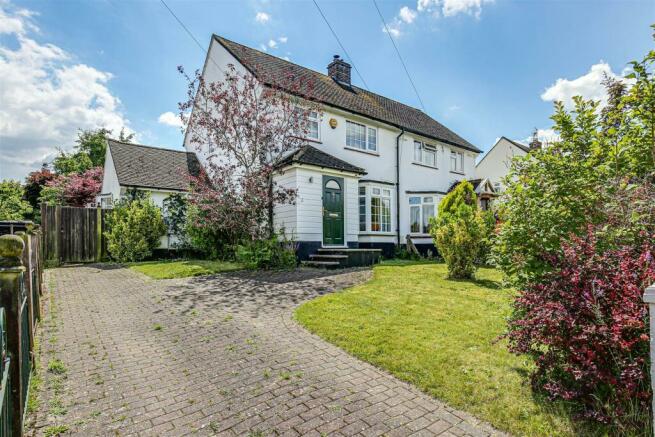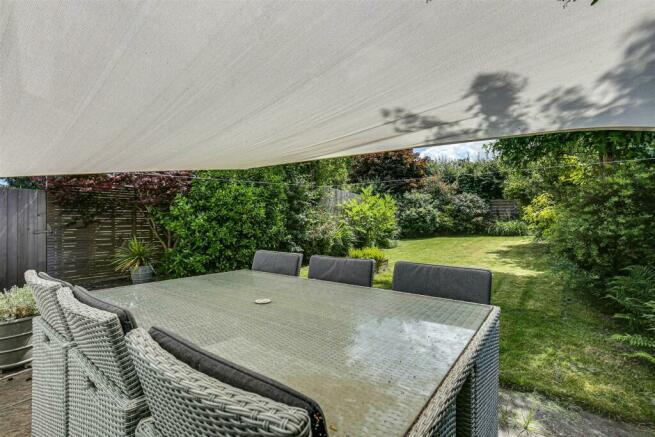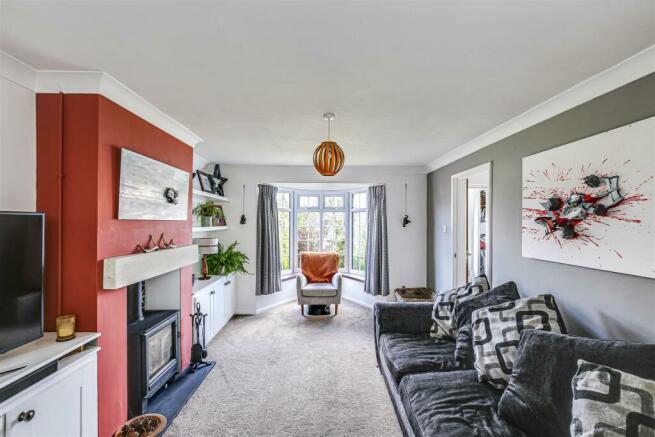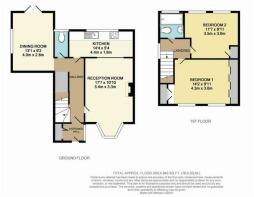
Woodside Road, Sundridge, Sevenoaks

- PROPERTY TYPE
Semi-Detached
- BEDROOMS
2
- BATHROOMS
2
- SIZE
Ask agent
- TENUREDescribes how you own a property. There are different types of tenure - freehold, leasehold, and commonhold.Read more about tenure in our glossary page.
Freehold
Key features
- QUIET NO-THROUGH-ROAD
- POPULAR VILLAGE WITH SHOP/POST OFFICE, PUB & GP SURGERY
- WELL-STOCKED SOUTH FACING GARDEN
- DRIVEWAY PARKING
- VERSATILE ACCOMMODATION TO INCLUDE TWO DOUBLE BEDROOMS
- SITTING ROOM WITH LOG BURNER & KITCHEN OVERLOOKING THE GARDEN
- SHOWER ROOM & CLOAKROOM
- SEVENOAKS STATION - 2.9 MILES & CONVENIENT FOR ROAD NETWORKS (M25, JUNCT 5)
- SCOPE TO ENLARGE//EXTEND SUBJECT TO NECESSARY PERMISSIONS
- CLOSE TO PRIMARY SCHOOLS & KENT GRAMMAR SCHOOL CATCHMENT AREA
Description
Neatly presented throughout, the property offers bright, spacious and well-proportioned accommodation to include two double sized bedrooms, a modern shower room, sitting room with cosy log burner and dining room with garden access. Further enlargement is considered possible, subject of course to obtaining the necessary consents.
Externally, the favourable south-facing garden is stocked with an abundance of mature planting, encompassing a paved terrace, sun deck, level lawn and historic single garage, (presently used for storage).
To the front, a driveway offers parking for two cars with ease.
POINTS OF NOTE:
• Entrance porch with practical Amtico flooring and a useful built-in storage recess to one side
• Sitting room with a bay window to the front comprising a focal fireplace to one wall with stone mantle, slate hearth and fitted log burner to one wall, flanked to either side by built-in, low-level cupboards with attractive display shelving above. Sociable open aspect through to the:
• Kitchen incorporating a range of base and wall Shaker style cabinetry in a dark charcoal grey tone with counters over and mosaic tiled splashbacks. Space/plumbing for a dishwasher and washing machine, inset ceramic sink with mixer tap and integral drainer, space for a freestanding electric cooker with fitted extractor over and space for a tall fridge/freezer. Picturesque outlook over the rear garden
• Deep understairs’ storage area housing a gas-fired Worcester boiler
• Cloakroom with part-tiled walls to dado height and WC
• Well-proportioned dining room - which has previously been utilised as a third bedroom - with wood Amtico flooring, window to the side and double doors opening out to the rear garden
• To the first floor is a principal bedroom with a pleasant outlook to the front and a deep wardrobe cupboard fitted over the stairs, equipped with a hanging rail
• Further double-sized bedroom with a view over the rear garden and door to an airing cupboard housing the pressurised hot water tank
• Contemporary styled shower room with walk-in enclosure, basin with tiled splashback, close-coupled WC, limestone floor tiling and a chrome heated towel warmer
• Hatch from the upper landing area to the loft space
• The fully fenced and enviably secluded rear garden enjoys a sunny southerly aspect and backs on to Bowsers Meadow behind. Largely laid to lawn, it encompasses well-stocked borders planted with a host of herbaceous perennials and shrubs, together with a spectacular duet of mature Japanese maples. A paved terrace abutting the rear elevation is perfect for outdoor dining, whilst a further decked area is perfect for catching the afternoon sun
• Parking for two cars with ease - together with a historic single-sized garage, utilised for storage only (due to the restricted width of access to it from the drive), but could easily house motor or pedal bikes or be converted into a home work space or gym if required, (subject to any necessary permissions being obtained)
LOCATION:
Set on the A25, Sundridge village is ideally suited for convenient access to both the M25 (at the Chipstead intersection) and Sevenoaks mainline station, offering fast services to London Bridge, Cannon Street and Charing Cross. Amenities include a local store/post office, a number of antique/furnishing shops, a pub and medical centre. Sundridge and Brasted Primary School is located on Church Road. Riverhead is about two miles distant and offers a wider range of local shops, with a 24-hour supermarket a further ¾ miles on towards Dunton Green. The village is in addition surrounded by beautiful Greenbelt countryside, ideal for walking and there are numerous facilities for sports and other recreational activities in the vicinity.
SERVICES, OUTGOINGS & INFORMATION:
Mains electricity, water, gas and drainage
Council Tax Band: C (Sevenoaks)
EPC: E
Brochures
Woodside Road A3 Brochure new.pdf- COUNCIL TAXA payment made to your local authority in order to pay for local services like schools, libraries, and refuse collection. The amount you pay depends on the value of the property.Read more about council Tax in our glossary page.
- Ask agent
- PARKINGDetails of how and where vehicles can be parked, and any associated costs.Read more about parking in our glossary page.
- Yes
- GARDENA property has access to an outdoor space, which could be private or shared.
- Yes
- ACCESSIBILITYHow a property has been adapted to meet the needs of vulnerable or disabled individuals.Read more about accessibility in our glossary page.
- Ask agent
Woodside Road, Sundridge, Sevenoaks
NEAREST STATIONS
Distances are straight line measurements from the centre of the postcode- Dunton Green Station2.5 miles
- Sevenoaks Station2.5 miles
- Bat & Ball Station3.2 miles
About the agent
Founded in 1993 with the aim of offering superior, high quality Estate Agency service, we at James Millard Estate Agents remain true to our original values; honesty, integrity, professionalism and excellent customer service are at the very heart of all we do.
We are proud to offer the best elements of traditional agency, tuned to fit the fast paced world we live in. From cosy cottages to sprawling country estates, we are not defined b
Industry affiliations



Notes
Staying secure when looking for property
Ensure you're up to date with our latest advice on how to avoid fraud or scams when looking for property online.
Visit our security centre to find out moreDisclaimer - Property reference 33235522. The information displayed about this property comprises a property advertisement. Rightmove.co.uk makes no warranty as to the accuracy or completeness of the advertisement or any linked or associated information, and Rightmove has no control over the content. This property advertisement does not constitute property particulars. The information is provided and maintained by James Millard Estate Agents, Westerham. Please contact the selling agent or developer directly to obtain any information which may be available under the terms of The Energy Performance of Buildings (Certificates and Inspections) (England and Wales) Regulations 2007 or the Home Report if in relation to a residential property in Scotland.
*This is the average speed from the provider with the fastest broadband package available at this postcode. The average speed displayed is based on the download speeds of at least 50% of customers at peak time (8pm to 10pm). Fibre/cable services at the postcode are subject to availability and may differ between properties within a postcode. Speeds can be affected by a range of technical and environmental factors. The speed at the property may be lower than that listed above. You can check the estimated speed and confirm availability to a property prior to purchasing on the broadband provider's website. Providers may increase charges. The information is provided and maintained by Decision Technologies Limited. **This is indicative only and based on a 2-person household with multiple devices and simultaneous usage. Broadband performance is affected by multiple factors including number of occupants and devices, simultaneous usage, router range etc. For more information speak to your broadband provider.
Map data ©OpenStreetMap contributors.





