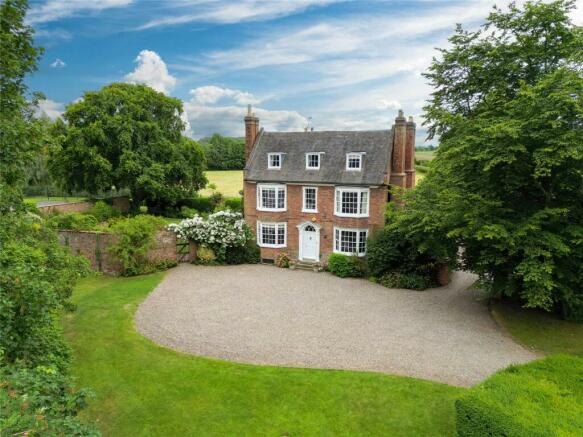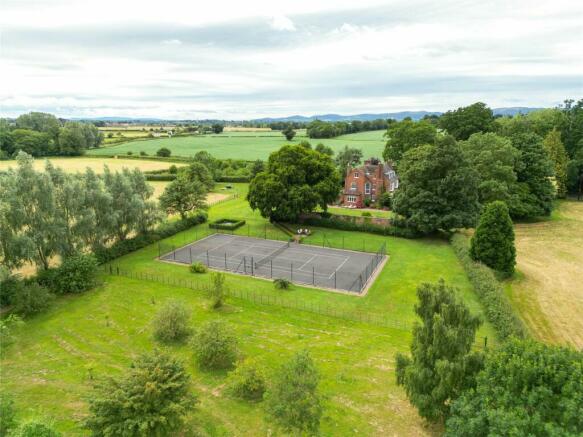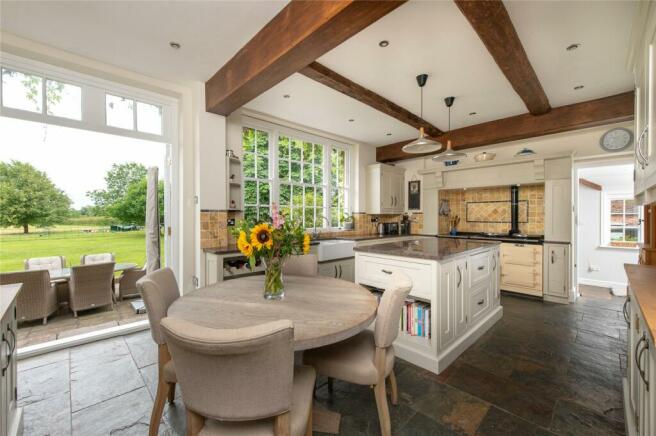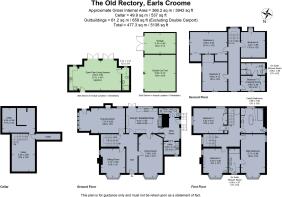
Earls Croome, Worcester, Worcestershire

- PROPERTY TYPE
Detached
- BEDROOMS
7
- BATHROOMS
3
- SIZE
3,942-5,138 sq ft
366-477 sq m
- TENUREDescribes how you own a property. There are different types of tenure - freehold, leasehold, and commonhold.Read more about tenure in our glossary page.
Freehold
Key features
- A handsome 7-bedroom Grade II listed.
- Queen Anne former rectory.
- Characterful, spacious and light living space.
- Implemented planning consent for a large orangery extension.
- Peaceful village location near thriving Upton-upon-Severn.
- Landscaped gardens, tennis court, orchard and two fields.
- Separate annexe and garaging.
- Countryside views from every aspect.
- Extending in all to 10.56 acres.
Description
An elegant double fronted country house with an abundance of original character, including high ceilings, sash windows with window shutters to certain rooms, panelled doors, dado rails, attractive cornice and architraves, wide skirting and fine fireplaces.
Ground Floor
• A solid front door, with fanlight above, opens to the entrance hall with original oak floorboards and a door to the cellar.
• There are three elegant reception rooms. The spacious drawing room has an end bay incorporating a door to the walled garden and a stone fireplace housing a multi-fuel stove. The sitting room and the dining room both have bay windows and fine marble surround working fireplaces.
• The fitted kitchen has an oil-fired Aga with an electric companion, granite worktops, double Belfast sink and an integrated dishwasher and fridge. French doors open to the rear south-facing garden terrace. There is an implemented consent for an orangery to be built off the kitchen, as set out in the Agent’s Note below (Planning Ref: 21/01323/HP and Associated Ref: 21/01324/LB).
• Accessed off the kitchen and via an outside door is a useful boot room, cloakroom and utility room with space for a washing machine, tumble dryer and American fridge freezer.
First & Second Floor
• The staircase to the first floor has a wreath handrail and sweeps past a picture window.
• The large principal bedroom has a large bay window, fitted wardrobes and a well-appointed en suite with oak laminate floorboards, walk-in double shower and a double basin vanity unit with a Compac Carrara Quartz top.
• On the first floor are two further double bedrooms, one of which has a feature fireplace, wide Elm floorboards and a bay window.
• The sumptuous family bathroom was re-fitted in 2019. It has dark oak floorboards, an eye-catching freestanding copper bath with brushed steel inside, large walk-in double shower with marble wall tiles, vanity unit with a marble top and a heated linen cupboard.
• On the top floor are three large double bedrooms and a fourth smaller double bedroom with an en suite shower room.
Annexe
• Previously a barn, converted in 2021 to a superb open plan annexe with two sets of French doors opening to the garden, exposed timber frame, engineered oak flooring, electric under floor heating throughout and a shower wet room.
• The kitchenette includes a ceramic hob, electric oven and grill and an integrated fridge.
• A versatile space, which has been used as an office, yoga studio and treatment room and could be used as an Airbnb.
Garaging
• Adjacent to the Annexe is a detached triple garage with a secure bay and two open bays.
Gardens and Grounds
• Electric gates with an intercom open to a gravel drive leading to parking for several vehicles in front of the house and to the triple garage courtyard at the side of the house.
• The beautiful, landscaped gardens and productive orchard extend to around 0.95 acres. There are mature evergreen and perennial plants providing all-year round interest and colour, and strategic seating areas allow the all-day sunshine to be enjoyed.
• There is a charming walled garden with a feature gate to the front gravel parking area, tennis court and the orchard beyond includes a range of apple, pear, plum and damson trees.
• Attractive estate fencing marks the boundary of the northern and southern fields.
• The field adjoining the northern boundary of the garden which is directly accessed off Church Lane extends to about 1.88 acres and is subject to a restrictive covenant as outlined in the Agent’s Note below.
• The field adjoining the southern boundary of the garden extends to about 6.33 acres and has a wildlife pond and small wooded area. There is a secondary agricultural access to this land as outlined in the Agent’s Note below.
• Throughout the grounds, which in all extend to 10.56 acres, are some wonderful mature specimen trees.
Situation
The Old Rectory is in the peaceful village of Earls Croome, north-east of the popular market town of Upton-upon-Severn, which hosts various festivals. There are also good local amenities, which include shops, post office, public houses and restaurants, school, churches, doctors and sports club as well as a marina for boating enthusiasts. There are also wonderful riverside walks.
The nearby popular towns of Pershore and Malvern also offer many everyday amenities. There are also some fabulous walks on the Malvern Hills and Bredon Hill with both having superb panoramic views over the Worcestershire countryside and beyond into Herefordshire and the Cotswolds.
For more extensive needs, Worcester has all that would be expected of a city including County cricket and horse racing, and in the Spa town of Cheltenham is specialist shopping.
Of particular importance is the number of highly regarded private schools in Worcester, Malvern and Cheltenham.
Regular trains run from Worcester, Pershore and Cheltenham, with direct connections to London Paddington and Birmingham.
Fixtures and Fittings
All fixtures, fittings and furniture such as curtains, light fittings, garden ornaments and statuary are excluded from the sale. Some may be available by separate negotiation.
Services
Mains electricity, water and drainage. Oil fired central and pressurised hot water heating. Oil fired Aga and electric companion. Electric under floor heating throughout the annexe.
None of the services or appliances, heating installations, plumbing or electrical systems have been tested by the selling agents.
The estimated fastest download speed currently achievable for the property postcode area is around 80 Mbps (data taken from checker.ofcom.org.uk on 11/07/2024). Actual service availability at the property or speeds received may be different.
We understand that the property is likely to have current mobile coverage outdoors (data taken from checker.ofcom.org.uk on 11/07/2024). Please note that actual services available may be different depending on the particular circumstances, precise location and network outages.
Tenure
The property is to be sold freehold.
Local Authority
Malvern Hills District Council
Council Tax Band: G
Public Rights of Way, Wayleaves and Easements
The property is sold subject to all rights of way, wayleaves and easements whether or not they are defined in this brochure.
Plans and Boundaries
The plans within these particulars are based on Ordnance Survey data and provided for reference only. They are believed to be correct but accuracy is not guaranteed. The purchaser shall be deemed to have full knowledge of all boundaries and the extent of ownership. Neither the vendor nor the vendor’s agents will be responsible for defining the boundaries or the ownership thereof.
Viewings
Strictly by appointment through Fisher German LLP.
Directions
Postcode – WR8 9DE
what3words ///moderated.palm.dinosaur
Brochures
Particulars- COUNCIL TAXA payment made to your local authority in order to pay for local services like schools, libraries, and refuse collection. The amount you pay depends on the value of the property.Read more about council Tax in our glossary page.
- Band: G
- PARKINGDetails of how and where vehicles can be parked, and any associated costs.Read more about parking in our glossary page.
- Yes
- GARDENA property has access to an outdoor space, which could be private or shared.
- Yes
- ACCESSIBILITYHow a property has been adapted to meet the needs of vulnerable or disabled individuals.Read more about accessibility in our glossary page.
- Ask agent
Energy performance certificate - ask agent
Earls Croome, Worcester, Worcestershire
NEAREST STATIONS
Distances are straight line measurements from the centre of the postcode- Worcestershire Parkway Station5.7 miles
About the agent
Fisher German is a dynamic, multi-disciplined firm of chartered surveyors and estate agents, offering an extensive range of services to buyers and sellers of property across much of England and Wales. The firm has been offering professional services in all aspects of land and property for over 180 years.
We know that achieving a good sale is about creating and delivering a carefully considered strategy using a skillful blend of marketing to communicate with the target audience. Our camp
Industry affiliations



Notes
Staying secure when looking for property
Ensure you're up to date with our latest advice on how to avoid fraud or scams when looking for property online.
Visit our security centre to find out moreDisclaimer - Property reference WOR240224. The information displayed about this property comprises a property advertisement. Rightmove.co.uk makes no warranty as to the accuracy or completeness of the advertisement or any linked or associated information, and Rightmove has no control over the content. This property advertisement does not constitute property particulars. The information is provided and maintained by Fisher German, Worcester. Please contact the selling agent or developer directly to obtain any information which may be available under the terms of The Energy Performance of Buildings (Certificates and Inspections) (England and Wales) Regulations 2007 or the Home Report if in relation to a residential property in Scotland.
*This is the average speed from the provider with the fastest broadband package available at this postcode. The average speed displayed is based on the download speeds of at least 50% of customers at peak time (8pm to 10pm). Fibre/cable services at the postcode are subject to availability and may differ between properties within a postcode. Speeds can be affected by a range of technical and environmental factors. The speed at the property may be lower than that listed above. You can check the estimated speed and confirm availability to a property prior to purchasing on the broadband provider's website. Providers may increase charges. The information is provided and maintained by Decision Technologies Limited. **This is indicative only and based on a 2-person household with multiple devices and simultaneous usage. Broadband performance is affected by multiple factors including number of occupants and devices, simultaneous usage, router range etc. For more information speak to your broadband provider.
Map data ©OpenStreetMap contributors.





