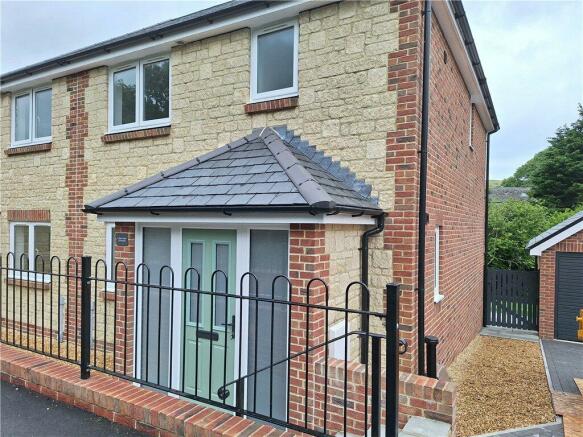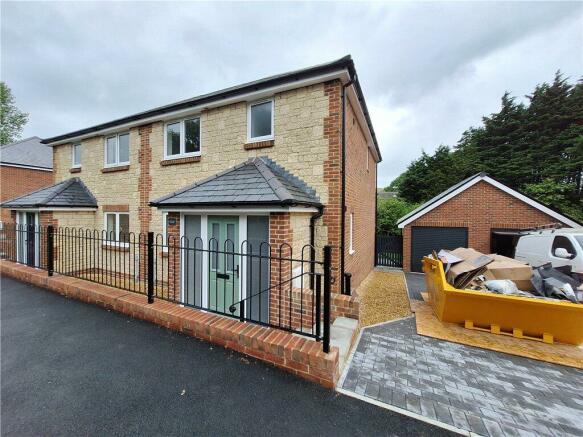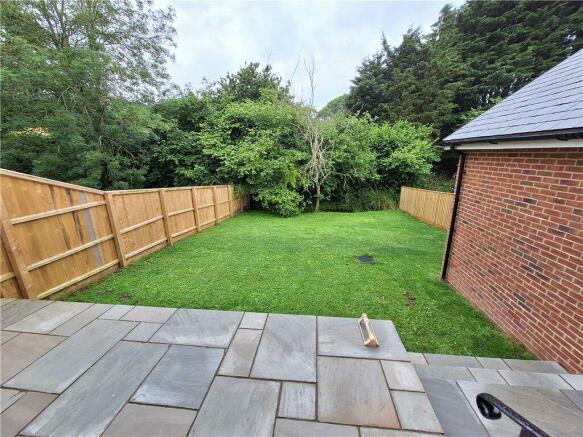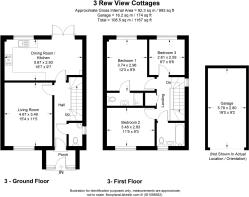
Rew Lane, Wroxall, Ventnor

- PROPERTY TYPE
Semi-Detached
- BEDROOMS
3
- BATHROOMS
2
- SIZE
Ask agent
- TENUREDescribes how you own a property. There are different types of tenure - freehold, leasehold, and commonhold.Read more about tenure in our glossary page.
Freehold
Key features
- 10-year New Build Warranty
- REHAU PVCu Windows & Doors
- Three Bedrooms, one ensuite
- Gas Central Heating
- Driveway and Detached Garage
- Wide Entrance Porch
- Stone & Brick Elevations, slate roof
- Fitted Howdens 'Fairford' Grey Kitchen
- Bosch & AEG Appliances
- Fitted Carpets and Premium Laminate Flooring
Description
Porch
2.16m x 1.32m
Steps down to the enclosed entrance porch, with glazed panels and double-glazed composite door leading to:
Entrance Hall
Stairs to first floor. Slate effect tiles. Radiator. Doors to:
Cloakroom
Close-coupled WC. Wash-hand basin. Slate effect tiles. Radiator. Double-glazed window to front aspect.
Living Room
4.62m x 3.43m
Half-light glazed clear internal oak door. Double-glazed casement window to front aspect. Radiator. BT Open-Reach. TV aerial point.
Kitchen/Dining Room
5.61m x 2.92m
Half-light glazed clear internal oak door. REHAU PVCu double-glazed French doors to patio and garden, with three steps down. Double-glazed casement window to rear aspect. Fitted wall and floor units with composite 1 ½ bowl sink and drainer, built-in Bosch electric oven/grill with Bosch 5-ring gas hob and Lamona chimney extractor over. Integrated Bosch fridge/freezer & dishwasher. Integrated AEG Washing machine. Oak effect worktops. Downlighters. Wall mounted Vaillant ecoFIT pure 825 gas boiler. Radiator.
First Floor Landing
Airing cupboard. Double-glazed casement window to side. Loft access, highly insulated with TV aerial installed. Traditional oak finish doors off to:
Bedroom 1 Ensuite
3.71m x 2.9m
Double-glazed casement window to rear aspect, with wooded outlook. Radiator. Traditional oak finish door to:
Ensuite Shower Room
Shower enclosure with thermostatic mixer valve shower head. Close-coupled WC. Vanity unit with wash-hand basin. Light over. Porcelain wall and floor tiling. Heated towel rail and shaver point.
Bedroom 2
3.48m x 2.82m
Double-glazed casement window to front aspect, with wooded outlook. Radiator.
Bedroom 3
2.59m x 2.57 - Double-glazed casement window to front aspect, with wooded outlook. Radiator.
Family Bathroom
– Frosted double-glazed window to front aspect. Quality suite comprising vanity unit with cupboard, wash-hand basin, and concealed cistern. P-shaped bath with curved bath screen, with thermostatic mixer valve shower head over. porcelain tiling to walls and floor. Heated towel rail.
Outside
Front – Pavioured driveway leading to the detached garage. Metal railings across frontage. Paved steps down to entrance porch. Rear – Three paved steps down, with handrail, to sandstone paved patio, further three steps down to lawned garden. Backing onto a tree line with farmland beyond, with a stream between the garden and tree line. if you are lucky, you may spot the Kingfishers fishing in this area. Gated access to driveway. Outdoor lighting. Outdoor tap. Electric socket. Semi-detached Garage – Up and over door. Pitched roof. Power and electrics.
Location
Rew Valley is a designated Area of Outstanding Natural Beauty [AoNB] on the southeastern edge of the Island. This little know picturesque valley connects Wroxall to the edge of Ventnor on the south of the Island and local villagers love to walk with their dogs here due to its tranquil environment. Wroxall Village has a Central store for your immediate needs and is served by the number 3 bus from Shanklin or Newport directions. There are amazing walks to explore all around the area, one of these is the Stenbury Trail, which lead to Rew Down; a local nature reserve with incredible views and holds the first record of [1883] Early Gentian, a nationally rare species. Yellowhammers and Whitethroats nest here too, so listen out for the birdsong from the scrub. Wroxall has a close-knit community with a primary and pre-school, church, and community hall. The Rew Valley Sport Centre near to Ventnor, is dual use so open to the public.
Disclaimer
1.These particulars are only a general outline for the guidance of intending purchasers and do not constitute or form in whole or in part an offer or a contract. 2. Although Hose Rhodes Dickson has used reasonable endeavours to ensure that the information provided herein is correct, any intending purchaser should satisfy themself by their own enquiries, inspection, survey, and searches as to the correctness of each statement. 3. No statement in these particulars is to be relied upon as a statement or representation of fact and Hose Rhodes Dickson accepts no liability in respect of the same. 4. All statements in these particulars are made without responsibility on the part of Hose Rhodes Dickson or the seller. 5. Neither Hose Rhodes Dickson nor anyone in its employment or acting on its behalf has authority to make any representation or warranty in relation to this property, either on behalf of Hose Rhodes Dickson or on behalf of the seller. 6. Nothing in these particulars (truncated)
.
8. All images (photographs or computer generated) are for illustrative purposes only and computer-generated images including final elevations and landscaping could differ upon final completion and should not be relied upon. 9. If images and photographs depict the property in a furnished condition, upon completion all furnishings will be removed unless specifically mentioned within the contract for sale as being included within the sale. 10. No assumption should be made in respect of parts of the property not shown in photographs. 11. All dimensions, rooms sizes, areas of fixtures and fittings (including fitted furniture) and any floor plans (which are schematic) are only approximate and for guidance only and should not be relied upon for any purpose (including carpet or flooring sizes) and site plans are not to scale and shown only as an indication of relative positions of properties. Measurement on New Homes are likely to have been scaled from plans and may differ in (truncated)
- COUNCIL TAXA payment made to your local authority in order to pay for local services like schools, libraries, and refuse collection. The amount you pay depends on the value of the property.Read more about council Tax in our glossary page.
- Band: TBC
- PARKINGDetails of how and where vehicles can be parked, and any associated costs.Read more about parking in our glossary page.
- Yes
- GARDENA property has access to an outdoor space, which could be private or shared.
- Yes
- ACCESSIBILITYHow a property has been adapted to meet the needs of vulnerable or disabled individuals.Read more about accessibility in our glossary page.
- Ask agent
Rew Lane, Wroxall, Ventnor
NEAREST STATIONS
Distances are straight line measurements from the centre of the postcode- Shanklin Station2.5 miles
- Lake Station3.5 miles
- Sandown Station4.7 miles
About the agent
Moving is a busy and exciting time and we're here to make sure the experience goes as smoothly as possible by giving you all the help you need under one roof.
The company has always used computer and internet technology, but the company's biggest strength is the genuinely warm, friendly and professional approach that we offer all of our clients.
Notes
Staying secure when looking for property
Ensure you're up to date with our latest advice on how to avoid fraud or scams when looking for property online.
Visit our security centre to find out moreDisclaimer - Property reference NHD240064. The information displayed about this property comprises a property advertisement. Rightmove.co.uk makes no warranty as to the accuracy or completeness of the advertisement or any linked or associated information, and Rightmove has no control over the content. This property advertisement does not constitute property particulars. The information is provided and maintained by Hose Rhodes Dickson - New Homes, Newport. Please contact the selling agent or developer directly to obtain any information which may be available under the terms of The Energy Performance of Buildings (Certificates and Inspections) (England and Wales) Regulations 2007 or the Home Report if in relation to a residential property in Scotland.
*This is the average speed from the provider with the fastest broadband package available at this postcode. The average speed displayed is based on the download speeds of at least 50% of customers at peak time (8pm to 10pm). Fibre/cable services at the postcode are subject to availability and may differ between properties within a postcode. Speeds can be affected by a range of technical and environmental factors. The speed at the property may be lower than that listed above. You can check the estimated speed and confirm availability to a property prior to purchasing on the broadband provider's website. Providers may increase charges. The information is provided and maintained by Decision Technologies Limited. **This is indicative only and based on a 2-person household with multiple devices and simultaneous usage. Broadband performance is affected by multiple factors including number of occupants and devices, simultaneous usage, router range etc. For more information speak to your broadband provider.
Map data ©OpenStreetMap contributors.





