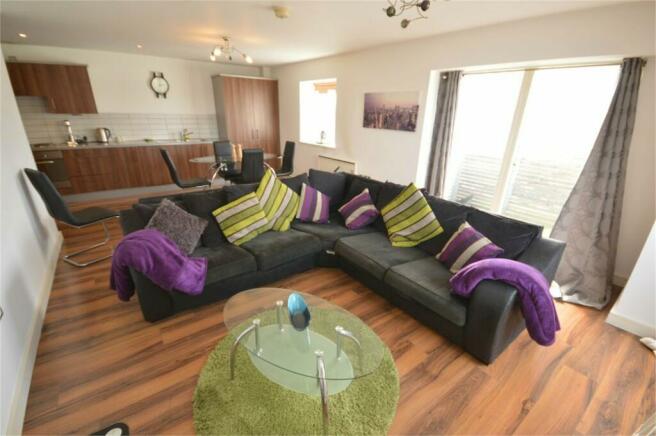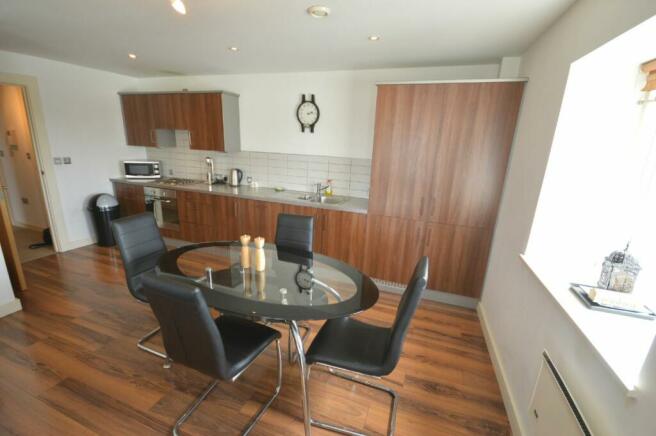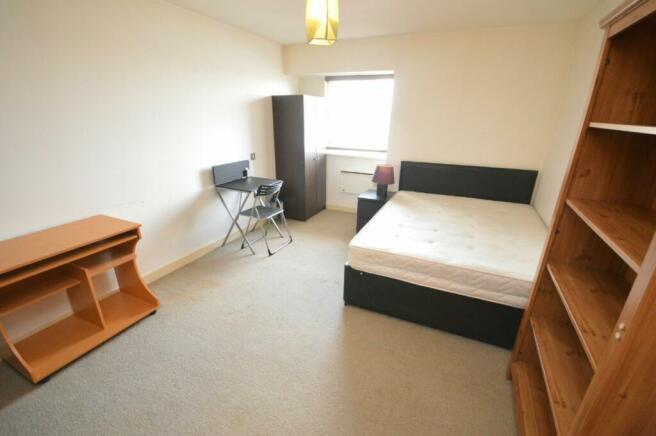River Quarter, City Centre, Sunderland, SR1

Letting details
- Let available date:
- 19/08/2024
- Deposit:
- £1,096A deposit provides security for a landlord against damage, or unpaid rent by a tenant.Read more about deposit in our glossary page.
- Min. Tenancy:
- 12 months How long the landlord offers to let the property for.Read more about tenancy length in our glossary page.
- Furnish type:
- Furnished
- Council Tax:
- Ask agent
- PROPERTY TYPE
Apartment
- BEDROOMS
2
- BATHROOMS
2
- SIZE
Ask agent
Key features
- Luxury furnished apartment
- City Centre location, seventh floor
- Two bedrooms/two washrooms
- One allocated parking space
Description
AVAILABLE 19/08/2024
Stunning seventh floor corner modern purpose built City Centre furnished two bedroom luxury apartment affording panoramic views to Westerly and Northerly elevations. Internally featuring high quality contemporary specification and decoration throughout. The accommodation briefly comprises; communal entrance with lift access to seventh floor, private reception hallway, stylish large and light open plan living room into fitted kitchen, two double bedrooms one with shower room/WC and bathroom/WC. To Westerly elevations there is a well proportioned balcony with second Juliet balcony to Northerly elevations, communal gardens and sun deck are located to third floor while one allocated parking bay is located on site. Viewing essential.
Council Tax Band D (students must provide an exemption),
Deposit required £1096.15 (5 weeks rent)
Communal Entrance
With lift access to seventh floor. Private entrance door leads into;
Reception Hallway
Providing access to the main body of the accommodation with walk in storage cupboard, utility cupboard with fitted washer/dryer, video entrance phone, wall mounted heater and door into:
Open Plan Living Room/Fitted Kitchen
24' 1" x 16' 11" (7.34m x 5.16m) narrowing to 13' 3" (4.04m) (at widest) Approximately,
LIVING AREA
A substantial space ideal for lounge and dining purposes with double aspect glass paned doors onto balcony and Juliet balcony overlooking both Northerly and Westerly elevations therefore maximising natural light and taking full advantage of the stunning views. Features include satellite television access, telephone point, two wall mounted heaters and open to;
KITCHEN AREA
Fitted with a comprehensive range of contemporary black high gloss laminate units to wall and base with brushed steel furniture and black granite work surfaces over with halogen four ring hob and one and a half basin stainless steel drainage sink with granite drainer to side, integrated appliance include; larder fridge and separate freezer, split level oven, dishwasher and ceiling suspended brushed steel and glass filter hood over. Other benefits include high gloss granit...
Bedroom One
15' x 11' 6" (4.57m x 3.50m) Approximately,
A superbly proportioned double bedroom with double windows once again maximising natural light with telephone point and wall mounted heater. Door leads directly through to:
Ensuite Shower Room/WC
Fitted with a white WC, hand basin and power shower unit. Other features include ceramic floor and walls tiling, an oversized wall mounted dressing mirror with down lighting, and shaving socket to side, display plinth, extractor to ceiling and ladder towel rail.
Bedroom Two
15' 8" x 10' 11" (4.78m x 3.32m) Approximately,
Excellent double bedroom with telephone point, television aerial point and heater.
Bathroom/WC
Fitted with a white toilet, hand basin and panelled bath over which there is a mains operated chrome shower fitting. Other benefits include ceramic floor and wall tiling, wall mounted over sized dressing mirror with down lighting and shaving socket to side, display plinth, window, extractor to ceiling and heated ladder towel rail.
Balconies
A well proportioned predominantly West facing balcony accessed via living area, providing stunning views of the City Centre and an ideal space for enjoying warmer summer sunshine. A second Juliet balcony is situated to the Northern elevations and also accessed via the living area.
Communal Garden
Situated on third floor level with landscaped grassed areas, borders and patios strictly for use by residents of the development, providing a further space for enjoying warmer summer sunshine.
Parking
The apartment benefits one allocated parking bay situated on site.
Brochures
Brochure 1Brochure 2- COUNCIL TAXA payment made to your local authority in order to pay for local services like schools, libraries, and refuse collection. The amount you pay depends on the value of the property.Read more about council Tax in our glossary page.
- Band: D
- PARKINGDetails of how and where vehicles can be parked, and any associated costs.Read more about parking in our glossary page.
- Yes
- GARDENA property has access to an outdoor space, which could be private or shared.
- Yes
- ACCESSIBILITYHow a property has been adapted to meet the needs of vulnerable or disabled individuals.Read more about accessibility in our glossary page.
- Ask agent
River Quarter, City Centre, Sunderland, SR1
NEAREST STATIONS
Distances are straight line measurements from the centre of the postcode- Sunderland Station0.2 miles
- St Peter's Tram Stop0.4 miles
- Park Lane Metro Station0.5 miles
About the agent
Hackett Property are situated within the heart of Sunderland City Centre and based in stylishly designed offices offering specialist departments covering Sales, Lettings and Independent Mortgage Advice.
A highly experienced team of staff can provide an expansive knowledge covering all of our client’s specific needs.
The firm embraces both cutting edge modern technology and the traditional values of service enabling us to tailor a marketing package around you.
If Selling, Buy
Industry affiliations


Notes
Staying secure when looking for property
Ensure you're up to date with our latest advice on how to avoid fraud or scams when looking for property online.
Visit our security centre to find out moreDisclaimer - Property reference 27839321. The information displayed about this property comprises a property advertisement. Rightmove.co.uk makes no warranty as to the accuracy or completeness of the advertisement or any linked or associated information, and Rightmove has no control over the content. This property advertisement does not constitute property particulars. The information is provided and maintained by Hackett Property, Sunderland. Please contact the selling agent or developer directly to obtain any information which may be available under the terms of The Energy Performance of Buildings (Certificates and Inspections) (England and Wales) Regulations 2007 or the Home Report if in relation to a residential property in Scotland.
*This is the average speed from the provider with the fastest broadband package available at this postcode. The average speed displayed is based on the download speeds of at least 50% of customers at peak time (8pm to 10pm). Fibre/cable services at the postcode are subject to availability and may differ between properties within a postcode. Speeds can be affected by a range of technical and environmental factors. The speed at the property may be lower than that listed above. You can check the estimated speed and confirm availability to a property prior to purchasing on the broadband provider's website. Providers may increase charges. The information is provided and maintained by Decision Technologies Limited. **This is indicative only and based on a 2-person household with multiple devices and simultaneous usage. Broadband performance is affected by multiple factors including number of occupants and devices, simultaneous usage, router range etc. For more information speak to your broadband provider.
Map data ©OpenStreetMap contributors.



