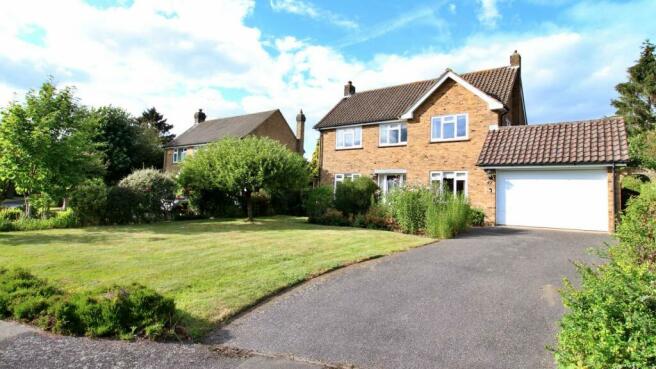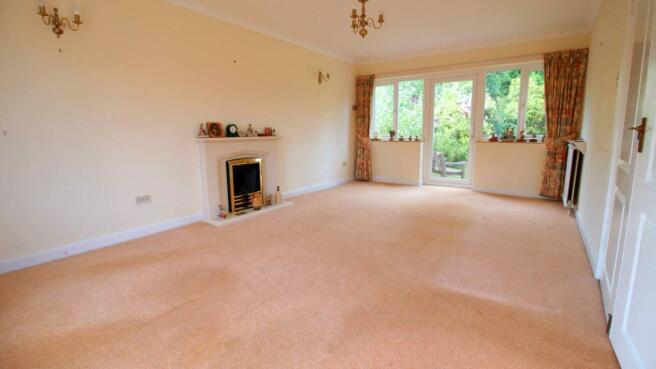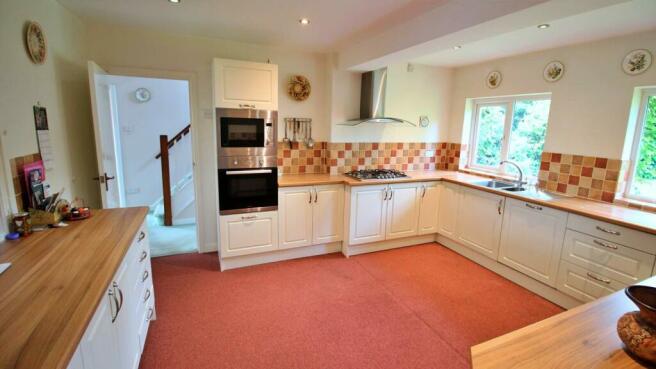Willow Green, Ingatestone

- PROPERTY TYPE
Detached
- BEDROOMS
4
- SIZE
Ask agent
- TENUREDescribes how you own a property. There are different types of tenure - freehold, leasehold, and commonhold.Read more about tenure in our glossary page.
Freehold
Key features
- INGATESTONE
- FOUR BEDROOMS
- DETACHED
- CLOSE TO VILLAGE SHOPS
- GROUND FLOOR W/C
- LOUNGE
- DINING ROOM
- KITCHEN & UTILITY ROOM
- DRIVEWAY & OVERSIZED GARAGE
- CHAIN FREE
Description
Location
This 4 Bedroom Family Home is Situated in the Highly Sought After Willow Green in the Village of Ingatestone, being in a Great Position Within the Development and in Our Opinion One of the Nicest Plots Available. Being Within Walking Distance to Village Amenities and Mainline Train Station for Links to London.
Ingatestone Offers a Range of Amenities Including Local Shops, Restaurants and Post Office. Schools in The Area Include a Highly Rated Ingatestone Infant School and the Anglo European School.
The Village is Well Connected to Road Links to A12 toward London and M25.
Mainline Rail Services are Available from Ingatestone, Taking Around 30 minutes to London Liverpool Street.
OVERVIEW OF ACCOMMODATION
NO ONWARD CHAIN. This Rarely Available 4 Bedroom Family Home Is and Has been Owned by The Current Owner for the Last 56 Years. It Benefits from Having Some Scope to Extend to The Side and to Personalise (subject to any necessary planning permissions). The Property is Approached via a Driveway for Several Cars and Well Maintained Landscaped Frontage, Leading to Oversized Garage, Giving this Property Great Kerb Appeal.
The Rear Garden Offers Well Established Landscaping, Creating Good Private Space, with Side Access.
The Property is Entered Via Porchway into Hallway with Doors to Living Room, Dining Room, Downstairs WC, & Kitchen into Utility Room. Side access door, and Integral Garage Door.
The Kitchen Overlooks the Rear Garden and is Fully Fitted with Cream Shaker Units and Oak Effect Laminate Worktops. Appliances Consist of 5 Ring Gas Hob, Extractor, Integrated Dishwasher, Single oven and Combination Oven. Door though To Utility Room with Side Access door, and Integral Garage Door.
The Dining Room has a Large Window Letting in Good Light. The Living Room Covers the Depth of the Property Benefitting from its Dual Aspect Windows Overlooking Both Front & Back Gardens, it also Offers a feature fireplace. Patio Doors Take you to the Rear Garden.
The First Floor offers Four Bedrooms, Bedroom One with Fitted Wardrobes, a Family Bathroom and Loft Access Which is Boarded.
The Well Landscaped Rear Garden Has a Paved Patio Area with Side Access. The Remainder is Laid to Lawn with Many Mature Shrubs to the Boundary.
The Garage has Oversized Retractable Garage Door, with Power and Lighting with House Access using Internal Door.
Highlights
· 4 Bedroom Detached Family Home in a Sought-After Village Location.
· Living Room – 6.02m x 3.64m, Feature Fireplace Surround, Patio Door Leading to patio and Rear Garden, Dual Aspect.
· Kitchen – 4.42m x 3.66m. Fitted Cream Shaker Kitchen Units, with appliances, Double Glazed Windows, Side Access door.
· Utility Room – 2.72m x 2.18m, Side Access Door, and Integrated Garage Door.
· Downstairs WC – 1.93m x 1.72m. White Suite with Low Level WC, Wash hand Basin. Storage Cupboard.
· Porch Entrance – 1.92m x 0.9m. Door with Obscure Side Sections of Glass.
· Separate Dining Room – 3.66m x 3.60m, Serving Hatch.
· Landing Area with Loft Access, Loft is Boarded.
· Bedroom One – 4.41m x 3.51m. Wardrobes, Double Aspect Windows.
· Bedroom Two – 3.64m x 2.99m. Double Glazed window.
· Bedroom Three – 3.63m x 2.90m(widens). Double Glazed Window.
· Bedroom Four – 2.11m x 3.00m. Double Glazed Window.
· Bathroom – 2.70m x 1.78m. Fully fitted with Shower Bath, WC, Wash hand Basin, Obscure Double Glazed Window.
· Mature Landscaped Rear Garden, Paved Patio Area with Side Access. The Remainder is Laid to Lawn with Many Mature Shrubs to the Boundary.
· The Garage has Oversized Retractable Garage Door, with Power and Lighting with House Access using Internal Door.
· Gas Central Heating, Double Glazed.
· Close to local schools.
· No ONWARD CHAIN
- COUNCIL TAXA payment made to your local authority in order to pay for local services like schools, libraries, and refuse collection. The amount you pay depends on the value of the property.Read more about council Tax in our glossary page.
- Band: F
- PARKINGDetails of how and where vehicles can be parked, and any associated costs.Read more about parking in our glossary page.
- Yes
- GARDENA property has access to an outdoor space, which could be private or shared.
- Yes
- ACCESSIBILITYHow a property has been adapted to meet the needs of vulnerable or disabled individuals.Read more about accessibility in our glossary page.
- Ask agent
Energy performance certificate - ask agent
Willow Green, Ingatestone
NEAREST STATIONS
Distances are straight line measurements from the centre of the postcode- Ingatestone Station0.5 miles
- Billericay Station3.5 miles
- Shenfield Station3.8 miles
About the agent
Charles David Casson is an independent estate agency specialising in residential sales and residential lettings in Essex. Owned and run by brothers Matthew and Neil Baldock we can provide the customer service and values you'd expect from a family run company, whilst still offering a wide variety of marketing options including Rightmove.
From our office located in central Chelmsford, we cover the majority of Essex postcodes, and have an experienced team on hand to help with your property
Notes
Staying secure when looking for property
Ensure you're up to date with our latest advice on how to avoid fraud or scams when looking for property online.
Visit our security centre to find out moreDisclaimer - Property reference L809976. The information displayed about this property comprises a property advertisement. Rightmove.co.uk makes no warranty as to the accuracy or completeness of the advertisement or any linked or associated information, and Rightmove has no control over the content. This property advertisement does not constitute property particulars. The information is provided and maintained by Charles David Casson, Chelmsford. Please contact the selling agent or developer directly to obtain any information which may be available under the terms of The Energy Performance of Buildings (Certificates and Inspections) (England and Wales) Regulations 2007 or the Home Report if in relation to a residential property in Scotland.
*This is the average speed from the provider with the fastest broadband package available at this postcode. The average speed displayed is based on the download speeds of at least 50% of customers at peak time (8pm to 10pm). Fibre/cable services at the postcode are subject to availability and may differ between properties within a postcode. Speeds can be affected by a range of technical and environmental factors. The speed at the property may be lower than that listed above. You can check the estimated speed and confirm availability to a property prior to purchasing on the broadband provider's website. Providers may increase charges. The information is provided and maintained by Decision Technologies Limited. **This is indicative only and based on a 2-person household with multiple devices and simultaneous usage. Broadband performance is affected by multiple factors including number of occupants and devices, simultaneous usage, router range etc. For more information speak to your broadband provider.
Map data ©OpenStreetMap contributors.



