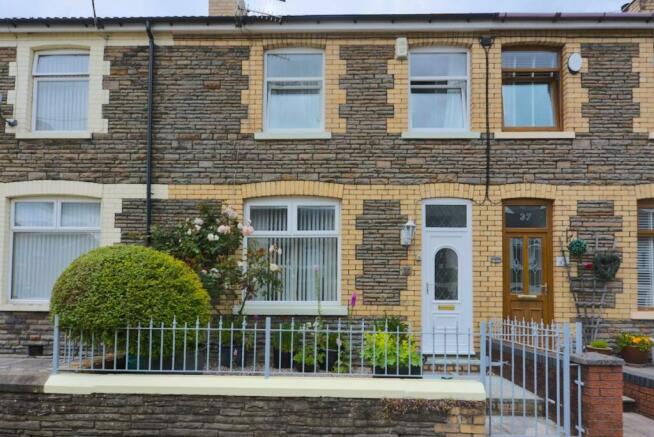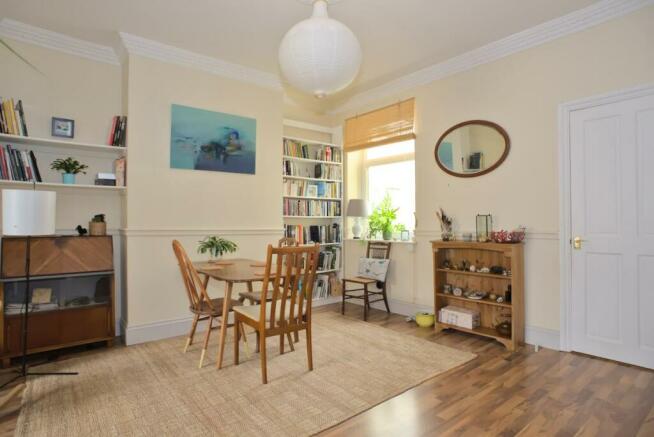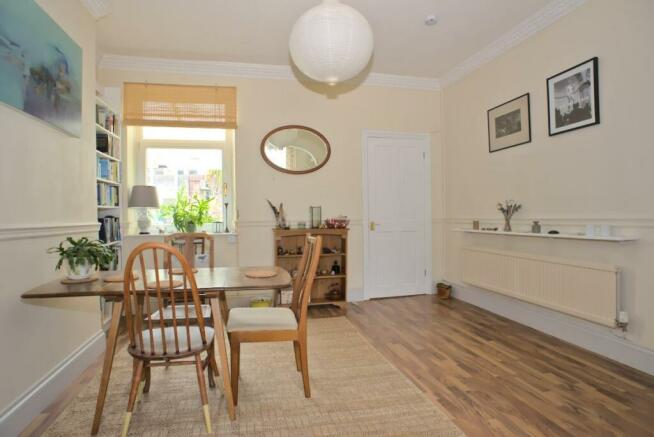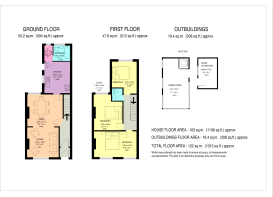Garden Street, Llanbradach, Caerphilly

- PROPERTY TYPE
Terraced
- BEDROOMS
3
- BATHROOMS
1
- SIZE
Ask agent
- TENUREDescribes how you own a property. There are different types of tenure - freehold, leasehold, and commonhold.Read more about tenure in our glossary page.
Freehold
Key features
- Three Double Bedrooms
- Highly Sought After Village Location
- Private Garden
- Very Well Presented Throughout
- EPC rating D
- Upstairs WC
- Walking Distance to Train Station
Description
Property Reference number : 152585
Spacious three-double bedroom mid-terraced home situated in a quiet residential street in the popular village of Llanbradach. Very well presented and neutrally decorated throughout with two reception rooms, three generously sized double bedrooms, recently installed upstairs WC and recently refurbished downstairs family bathroom and delightful low maintenance front and enclosed rear gardens.Perfectly positioned within easy walking distance of the mainline train station to Cardiff, with easy access to major link road links and close to local amenities (shop, pharmacy, medical centre, park, pub, primary school), this property is ideal for young professionals and families alike.
Accommodation:
Entrance vestibule
Double glazed entrance door, internal door to:
Hallway
Radiator, ceramic tiled floor, coving to ceiling with smoke detector, stairs providing access to the first floor.
Lounge
13’5”max x 9”9’max (4.09m x 2.97m max)
Welcoming and spacious open-plan lounge/dining room. uPVC double glazed windows to front, fireplace with feature marble surround, double radiator, laminate flooring, power point(s), dado rail, coving to ceiling with ceiling rose.
Open plan to:
Dining Room
13’5”max x 12’2” max (4.09m x 3.71m max)
uPVC double glazed window to rear, laminate flooring, power point(s), dado rail, coving to ceiling with ceiling rose.
Fitted Kitchen
12’1” max x 10’3” max (3.68m x 3.12m)
Fitted in shaker style oak units with worktop space over, matching breakfast bar, sink unit with single drainer and mixer tap, space for fridge, fitted electric oven and built-in four ring gas hob with extractor hood over, uPVC double glazed window to side, ceramic terracotta tiled flooring, radiator, power points, coving to ceiling with ceiling rose, uPVC double glazed door to garden, door to:
Inner hallway
Ceramic terracotta tiled flooring, coving to ceiling, access to loft extractor fan, open plan to utility room, door to bathroom.
Utility Room
4’ x 3’10” (1.22m x 1.17m)
Plumbing for washing machine, uPVC obscure double glazed window to rear, ceramic terracotta tiled flooring, coving to ceiling, power point(s), coving to ceiling, wall mounted combi-gas boiler.
Bathroom
7’4” x 6’2” (2.24 m x 1.88m)
Recently installed modern bathroom with white three piece suite comprising bath with tongue and groove panelling, head shower with hand shower attachment, washbasin and close coupled WC, built in towel cupboard, heated towel rail, tongue and groove style wall panelling, obscure uPVC double glazed window to side laminate flooring, extractor fan.
First Floor
Bedroom One
16’8” x 9’5” (5.08m x 2.87m)
Generously sized and light double bedroom, with two uPVC double glazed windows to front, radiator, fitted wardrobes to one side, power point(s), coving to ceiling and ceiling rose.
Bedroom Two
12’3’ max x 11’ max (3.73m max x 3.2m max)
Neutrally decorated double bedroom or large office room ideal for WFH, with fitted desk to one side, uPVC double glazed window to rear, radiator, power point(s), coving to ceiling and ceiling rose.
Bedroom Three
11’4” max x 10’6” max (3.45m max x 3.20m max)
Neutrally decorated double bedroom, uPVC double glazed window to rear, radiator, power point(s), coving to ceiling and ceiling rose, access to part boarded loft with pull down ladder.
Upstairs WC
4’4” x 4’42” (1.33m x 1.28m)
Recently installed WC with white toilet suite comprising close coupled toilet, sink with pine storage cabinet below, tongue and groove wall panelling, light fitting, power socket.
Garden
Delightful and attractive low maintenance rear garden ideal for relaxing, seating/dining area with canopy over, main garden area laid to gravel, range of mature plants in pots, rotary washing line, corner fish pond, convenient stone built outbuilding with tiled roof and large detached garden room that doubles as a relaxing conservatory and useful additional garden storage space, useful built in bin storage, gate leading to rear lane access.
Front garden laid to gravel with mature shrubs in pots, stone built wall with metal railings, paved pathway to front door.
Tenure: Freehold
Council Tax Band: C
Council Tax: C
WARNING: Never transfer funds to a property owner before viewing the property in person. If in doubt contact the marketing agent or the Citizens Advice Bureau.
GDPR: Submitting a viewing request for the above property means you are giving us permission to pass your contact details to the vendor or landlord for further communication related to viewing arrangement, or more information related to the above property. If you disagree, please write to us within the message field so we do not forward your details to the vendor or landlord or their managing company.
VIEWING DISCLAIMER: Quicklister endeavour to ensure the sales particulars of properties advertised are fair, accurate and reliable, however they are not exhaustive and viewing in person is highly recommended. If there is any point which is of particular importance to you, please contact Quicklister and we will be pleased to check the position for you, especially if you are contemplating traveling some distance to view the property.
Property Reference number : 152585
- COUNCIL TAXA payment made to your local authority in order to pay for local services like schools, libraries, and refuse collection. The amount you pay depends on the value of the property.Read more about council Tax in our glossary page.
- Band: C
- PARKINGDetails of how and where vehicles can be parked, and any associated costs.Read more about parking in our glossary page.
- Ask agent
- GARDENA property has access to an outdoor space, which could be private or shared.
- Yes
- ACCESSIBILITYHow a property has been adapted to meet the needs of vulnerable or disabled individuals.Read more about accessibility in our glossary page.
- Ask agent
Garden Street, Llanbradach, Caerphilly
NEAREST STATIONS
Distances are straight line measurements from the centre of the postcode- Llanbradach Station0.4 miles
- Energlyn & Churchill Park Station1.7 miles
- Aber Station2.3 miles
About the agent
Quicklister is a Nationwide Online Estate Agent for owners looking to list either residential sales or lettings properties. We have a range of online listing and property marketing services available, along with property experts on hand to assist you. Quicklister is the cheaper, smarter way to be in control of your property marketing
Notes
Staying secure when looking for property
Ensure you're up to date with our latest advice on how to avoid fraud or scams when looking for property online.
Visit our security centre to find out moreDisclaimer - Property reference 3139. The information displayed about this property comprises a property advertisement. Rightmove.co.uk makes no warranty as to the accuracy or completeness of the advertisement or any linked or associated information, and Rightmove has no control over the content. This property advertisement does not constitute property particulars. The information is provided and maintained by Quicklister, Nationwide. Please contact the selling agent or developer directly to obtain any information which may be available under the terms of The Energy Performance of Buildings (Certificates and Inspections) (England and Wales) Regulations 2007 or the Home Report if in relation to a residential property in Scotland.
*This is the average speed from the provider with the fastest broadband package available at this postcode. The average speed displayed is based on the download speeds of at least 50% of customers at peak time (8pm to 10pm). Fibre/cable services at the postcode are subject to availability and may differ between properties within a postcode. Speeds can be affected by a range of technical and environmental factors. The speed at the property may be lower than that listed above. You can check the estimated speed and confirm availability to a property prior to purchasing on the broadband provider's website. Providers may increase charges. The information is provided and maintained by Decision Technologies Limited. **This is indicative only and based on a 2-person household with multiple devices and simultaneous usage. Broadband performance is affected by multiple factors including number of occupants and devices, simultaneous usage, router range etc. For more information speak to your broadband provider.
Map data ©OpenStreetMap contributors.




