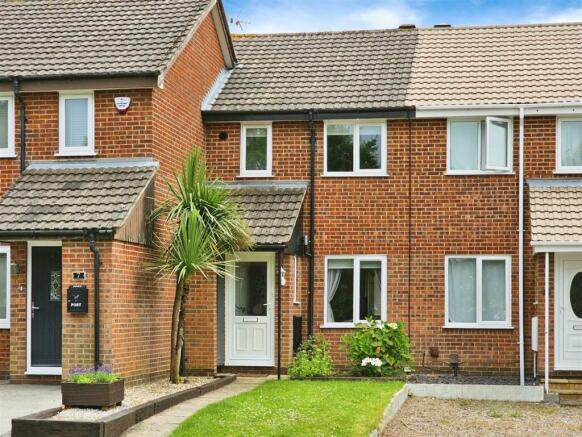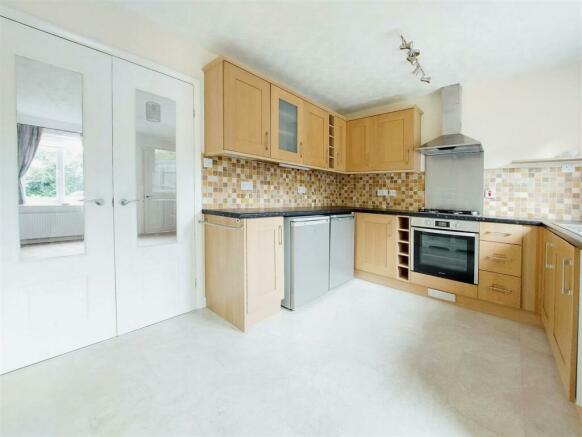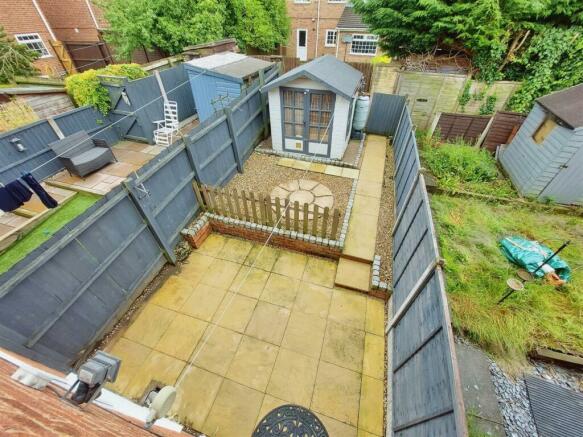
Malvern Close, Mickleover, Derby

Letting details
- Let available date:
- Now
- Deposit:
- £980A deposit provides security for a landlord against damage, or unpaid rent by a tenant.Read more about deposit in our glossary page.
- Min. Tenancy:
- Ask agent How long the landlord offers to let the property for.Read more about tenancy length in our glossary page.
- Let type:
- Long term
- Furnish type:
- Unfurnished
- Council Tax:
- Ask agent
- PROPERTY TYPE
Town House
- BEDROOMS
2
- BATHROOMS
1
- SIZE
Ask agent
Description
EPC: (TBC). Council Tax: B. Deposit £980 which includes a holding deposit of £195.
Full Description - Welcome to Malvern Close, Mickleover, Derby - a charming townhouse that could be your next dream home! This delightful property boasts a cosy reception room, perfect for relaxing or entertaining guests. With two lovely bedrooms, there's plenty of space for a small family or guests to stay over. The bathroom is well-appointed and offers convenience for daily use.
Situated in a peaceful neighbourhood, this townhouse offers a tranquil retreat from the hustle and bustle of city life. The property features parking space for two vehicles, ensuring you never have to worry about finding a spot for your car.
Whether you're looking for a starter home or a cosy place to downsize, this townhouse in Malvern Close is sure to tick all the boxes. Don't miss out on the opportunity to make this charming property your own!
Front Garden - Mainly laid to lawn, with a wooden sleeper border with gravel a couple of palm trees and a smaller border with plants and shrubs, with a flagstone pathway leading to out door storage cupboard and front door.
Entrance Hallway - 0.912 x 1.307 (2'11" x 4'3") - Tiled flooring, neutrally decorated walls, uPVC double glazed door with obscurer decorative glass and a uPVC double glazed obscured glass. A standard light fitting and storage cupboard with main electric fuse board, with a folding door and handle. A wall- mounted electric panel heater.
Lounge - 3.831 x 4.307 (12'6" x 14'1") - Brand new carpet to flooring with neutrally decorated walls, two standard light fittings, radiator, uPVC window, four panelled wooden door with silver handles. Staircase with wooden slatted handrails.
Kitchen/Diner - 3.825 x 2.878 (12'6" x 9'5") - Flooring has neutral vinyl tiles and walls are half neutrally decorated and half are tiled with decorative square tiles. A good arrangement of Kitchen wall and floor units and matching drawers. Rounded edged speckled worktops, integrated electric oven, extractor and gas hob. Freestanding under counter fridge and freezer and space and plumbing for a washing machine. Stainless steel sink and half bow and draining board with swan necked mixer hot and cold taps. Standard light fitting and spot light fitting. Radiator with wooden decorative surround.
Stairs And Landing - A continuation of brand new carpet to the stairs and landing, walls decorated in a neutral colour with a wooden slatted hand rail and post. Standard light fitting, smoke alarm and wooden loft hatch.
Bathroom - 1.807 x 1.860 (5'11" x 6'1" ) - A patterned vinyl flooring with half walls decorated in a neutral colour and half tiled with a coloured border. White bathroom suite comprises wc, basin with a hot and cold mixer tap bath with hot and cold mixer taps, glass folding shower screen and a mains shower, showerhead and riser rail positioned over the bath. Radiator, enclosed light fitting and two extractor fans. Wooden panelled door with internal lock and an obscured uPVC double glazed window.
Bedroom One - 2.848 x 4.378 (9'4" x 14'4") - Wooden panelled door with handle, a brand new carpet to flooring, neutrally decorated walls, standard light fitting, tv socket, storage cupboard with wooden slatted shelving and wooden door, further storage cupboard with folding wooden door and handle housing the combination central heating boiler with wooden shelving. Radiator, uPVC double glazed windows and a freestanding wooden wardrobe.
Bedroom Two - 2.831 x 1.920 (9'3" x 6'3") - Neutrally decorated walls with neutral carpet, radiator, standard light fitting, uPVC double glazed window, telephone socket and wooden panelled door with handle.
Rear Garden - An enclosed low maintenance rear garden with patio, a raised gravel area and pathway leading to a rear access gate. Wooden summer house with double doors.
Disclaimer - These particulars, whilst believed to be accurate are set out as a general outline only for guidance and do not constitute any part of an offer or contract. Floor plans are not drawn to scale and room dimensions are subject to a +/- 50mm (2") tolerance and are based on the maximum dimensions in each room. Intending purchasers should not rely on them as statements of representation of fact but must satisfy themselves by inspection or otherwise as to their accuracy. No person in this firm’s employment has the authority to make or give any representation or warranty in respect of the property.
What Three Words - ///pouch.risk.mile
Council Tax Band: B
Brochures
Malvern Close, Mickleover, DerbyBrochure- COUNCIL TAXA payment made to your local authority in order to pay for local services like schools, libraries, and refuse collection. The amount you pay depends on the value of the property.Read more about council Tax in our glossary page.
- Band: B
- PARKINGDetails of how and where vehicles can be parked, and any associated costs.Read more about parking in our glossary page.
- Yes
- GARDENA property has access to an outdoor space, which could be private or shared.
- Yes
- ACCESSIBILITYHow a property has been adapted to meet the needs of vulnerable or disabled individuals.Read more about accessibility in our glossary page.
- Ask agent
Malvern Close, Mickleover, Derby
NEAREST STATIONS
Distances are straight line measurements from the centre of the postcode- Peartree Station3.3 miles
- Derby Station3.5 miles
- Willington Station4.1 miles
About the agent
As a licensed estate agent, we offer our clients a range of specialist property services, including residential sales, property auction, lettings and property management. Our highly trained, approachable and enthusiastic staff are always attentive to our clients' needs and work hard to ensure positive outcomes in all situations.
Company Director, Paul Morris has been working in the property industry since 2002 and has always been committed to achieving the
Notes
Staying secure when looking for property
Ensure you're up to date with our latest advice on how to avoid fraud or scams when looking for property online.
Visit our security centre to find out moreDisclaimer - Property reference 33235435. The information displayed about this property comprises a property advertisement. Rightmove.co.uk makes no warranty as to the accuracy or completeness of the advertisement or any linked or associated information, and Rightmove has no control over the content. This property advertisement does not constitute property particulars. The information is provided and maintained by Scoffield Stone, Hilton. Please contact the selling agent or developer directly to obtain any information which may be available under the terms of The Energy Performance of Buildings (Certificates and Inspections) (England and Wales) Regulations 2007 or the Home Report if in relation to a residential property in Scotland.
*This is the average speed from the provider with the fastest broadband package available at this postcode. The average speed displayed is based on the download speeds of at least 50% of customers at peak time (8pm to 10pm). Fibre/cable services at the postcode are subject to availability and may differ between properties within a postcode. Speeds can be affected by a range of technical and environmental factors. The speed at the property may be lower than that listed above. You can check the estimated speed and confirm availability to a property prior to purchasing on the broadband provider's website. Providers may increase charges. The information is provided and maintained by Decision Technologies Limited. **This is indicative only and based on a 2-person household with multiple devices and simultaneous usage. Broadband performance is affected by multiple factors including number of occupants and devices, simultaneous usage, router range etc. For more information speak to your broadband provider.
Map data ©OpenStreetMap contributors.




