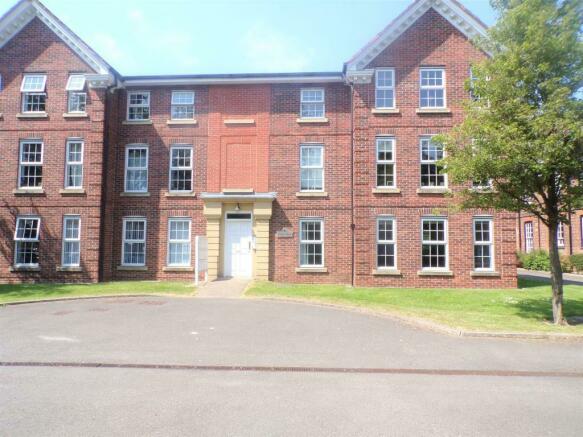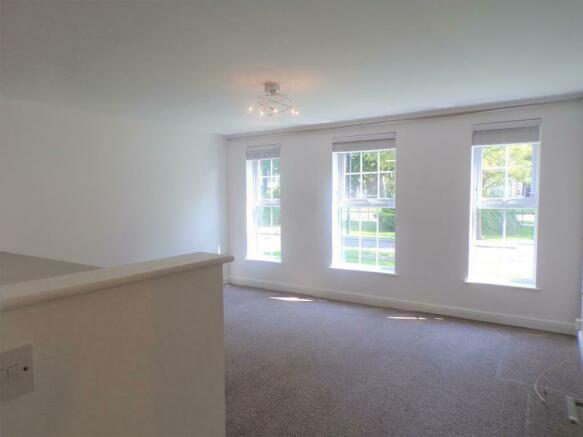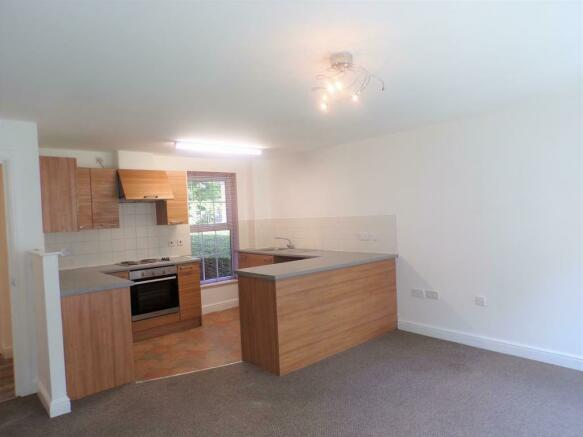
Hessle High Road, Hull, HU4 6SA

Letting details
- Let available date:
- Now
- Deposit:
- £750A deposit provides security for a landlord against damage, or unpaid rent by a tenant.Read more about deposit in our glossary page.
- Min. Tenancy:
- Ask agent How long the landlord offers to let the property for.Read more about tenancy length in our glossary page.
- Let type:
- Long term
- Furnish type:
- Ask agent
- Council Tax:
- Ask agent
- PROPERTY TYPE
Apartment
- BEDROOMS
2
- SIZE
Ask agent
Key features
- Super smart stylish apartment
- Exclusive development
- Modern Breakfast Kitchen
- Integrated appliances
- Private parking
Description
The property is set well back from the road, with impressive gardens and grounds.
The apartment has a communal entrance hall, which extends through to a private entrance hall with a telephone intercom system.
An impressive open plan lounge with a modern breakfast kitchen, to include integrated appliances.
There are two aesthetically pleasing bedrooms and a modern bathroom.
Outside there are mature, well stocked lawned gardens and private car park, which may be accessed via remote control entry.
Additionally, the property further benefits from an electric heating system and double glazing.
The property is offered with immediate availability, subject to satisfactory references.
The area is highly popular and well known for its wealth of amenities nearby.
There is a Sainsburys supermarket just a short distance away.
However, Hessle Square is easily accessed for a more varied shopping experience.
Regular public transport links create easy access to the City Centre and surrounding areas.
The A63 is very close by for those wishing to travel in and out of the City.
Hessle Square also has a great choice of cafe bars and restaurants, for those wishing to spend time with family and friends.
This is an exclusive development of private apartments.
Entrance
Communal entrance door with telephone intercom system.
Leads through to the private entrance door and entrance hall.
The entrance hall has a deep, walk in, built in storage cupboard, wall mounted electric heater.
Laminate flooring.
Open Plan Lounge/Dining Kitchen
18' 10'' x 14' 11'' (5.75m x 4.55m)
Extremes to extremes.
Double glazed, multi paned windows with aspect over the communal garden areas, and a further double glazed windows with aspect over the communal garden areas.
Range of matching base, drawer and wall mounted units and coordinating roll edged laminate work surface housing a stainless steel hob, built in oven beneath and an extractor fan over, all with a contrasting tile, splash back surround.
A further work surface houses a single drainer sink unit, with a mixer tap over, with splash back surround.
Plumbing for automatic washing machine, and built in fridge and freezer.
Space for a dining table.
Bedroom One
11' 1'' x 11' 10'' (3.38m x 3.63m)
Extremes to extremes.
Double glazed windows with aspect over the communal garden areas.
Built in, mirrored slider wardrobe.
Wall mounted electric heater
Bedroom Two
11' 5'' x 7' 8'' (3.49m x 2.35m)
Extremes to extremes.
Double glazed window with aspect over the rear communal garden areas.
Wall mounted electric heater.
Bathroom
White, three piece suite comprising of a panel bath, with a chrome effect shower over and fixed shower screen, built in vanity wash hand basin with storage space beneath, overhead storage shelving with recessed downlighting, low flush WC.
Contrasting tile surround to the bath and shower.
Built in storage cupboard housing the hot water cylinder.
Extractor fan and wall mounted, chrome effect towel rail/radiator.
Garden Area
Lawned communal garden areas, with a display of trees, plants, flowers and shrubs.
Parking courtyard adjacent.
- COUNCIL TAXA payment made to your local authority in order to pay for local services like schools, libraries, and refuse collection. The amount you pay depends on the value of the property.Read more about council Tax in our glossary page.
- Band: C
- PARKINGDetails of how and where vehicles can be parked, and any associated costs.Read more about parking in our glossary page.
- Yes
- GARDENA property has access to an outdoor space, which could be private or shared.
- Yes
- ACCESSIBILITYHow a property has been adapted to meet the needs of vulnerable or disabled individuals.Read more about accessibility in our glossary page.
- Ask agent
Hessle High Road, Hull, HU4 6SA
NEAREST STATIONS
Distances are straight line measurements from the centre of the postcode- Hessle Station1.7 miles
- Barrow Haven Station2.3 miles
- Hull Station2.6 miles
About the agent
Yvonne at Home Estates is absolutely delighted with the impact her company has made in the area. Referrals and Recommendations have proved to be the foundation of her success.
Industry affiliations

Notes
Staying secure when looking for property
Ensure you're up to date with our latest advice on how to avoid fraud or scams when looking for property online.
Visit our security centre to find out moreDisclaimer - Property reference 654372. The information displayed about this property comprises a property advertisement. Rightmove.co.uk makes no warranty as to the accuracy or completeness of the advertisement or any linked or associated information, and Rightmove has no control over the content. This property advertisement does not constitute property particulars. The information is provided and maintained by Home Estates, Hull. Please contact the selling agent or developer directly to obtain any information which may be available under the terms of The Energy Performance of Buildings (Certificates and Inspections) (England and Wales) Regulations 2007 or the Home Report if in relation to a residential property in Scotland.
*This is the average speed from the provider with the fastest broadband package available at this postcode. The average speed displayed is based on the download speeds of at least 50% of customers at peak time (8pm to 10pm). Fibre/cable services at the postcode are subject to availability and may differ between properties within a postcode. Speeds can be affected by a range of technical and environmental factors. The speed at the property may be lower than that listed above. You can check the estimated speed and confirm availability to a property prior to purchasing on the broadband provider's website. Providers may increase charges. The information is provided and maintained by Decision Technologies Limited. **This is indicative only and based on a 2-person household with multiple devices and simultaneous usage. Broadband performance is affected by multiple factors including number of occupants and devices, simultaneous usage, router range etc. For more information speak to your broadband provider.
Map data ©OpenStreetMap contributors.




