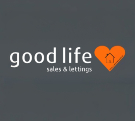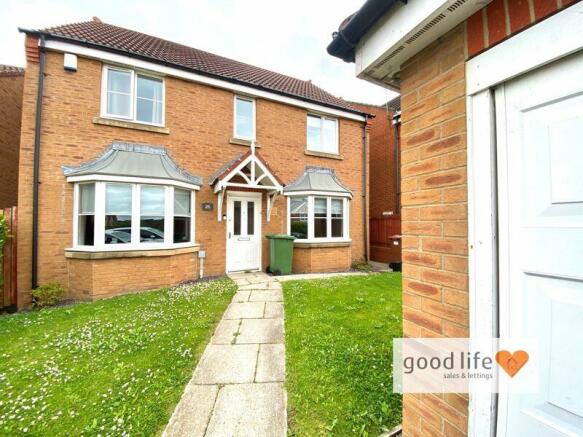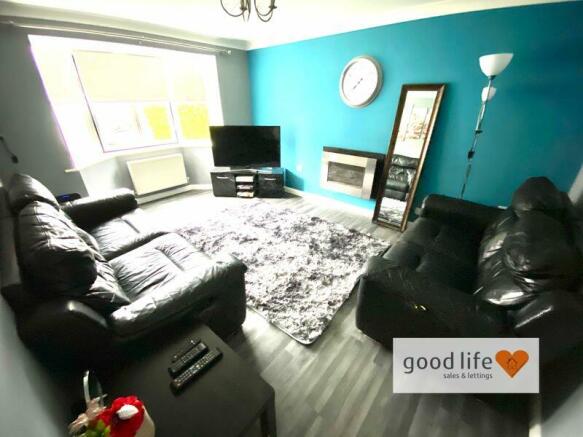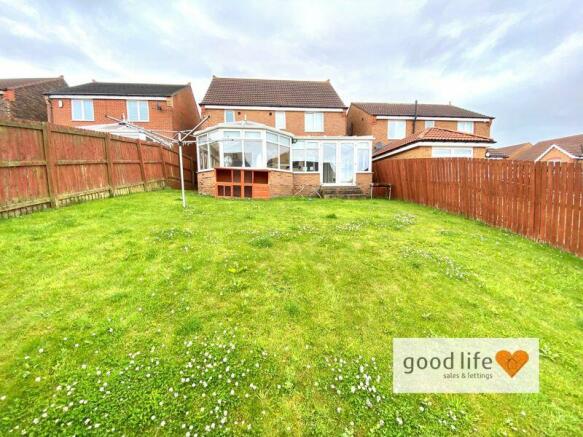
Bowood Close, Ryhope, Sunderland

- PROPERTY TYPE
Detached
- BEDROOMS
4
- BATHROOMS
2
- SIZE
Ask agent
- TENUREDescribes how you own a property. There are different types of tenure - freehold, leasehold, and commonhold.Read more about tenure in our glossary page.
Freehold
Key features
- LARGE DOUBLE FRONTED DETACHED HOME
- DETACHED DOUBLE GARAGE & DOUBLE DRIVEWAY
- HUGE CONSERVATORY TO REAR
- EPC RATING C
- GENEROUS REAR GARDEN PLOT
- MASTER BEDROOM WITH EN SUITE
- 2 RECEPTION ROOMS
- SEPARATE UTILITY
Description
INTRODUCTION
LARGE DOUBLE FRONTED DETACHED HOME - DETACHED DOUBLE GARAGE & DOUBLE DRIVEWAY - HUGE CONSERVATORY TO REAR
GENEROUS REAR GARDEN PLOT - MASTER BEDROOM WITH EN SUITE
2 RECEPTION ROOMS - SEPARATE UTILITY …
ENTRANCE HALL
Entrance via partially-glazed door. Tiled flooring, radiator plus additional radiator, alarm key pad, stairs to first floor landing. Door leading off to reception room 1, door leading off to reception room 2, door leading off to kitchen/dining room.
RECEPTION ROOM 1
15' 5'' x 10' 9'' (4.70m x 3.27m)
Laminate wood-effect flooring, double radiator, front facing white uPVC double-glazed bay window. Wall mounted gas fire. This is a lovely large reception room which would suit a variety of furniture arrangements.
RECEPTION ROOM 2
12' 6'' x 10' 10'' (3.81m x 3.30m)
Laminate wood-effect flooring, double radiator, front facing white uPVC double-glazed bay window. Currently used as formal dining room this room would be equally make a good second reception room.
DINING KITCHEN
20' 3'' x 9' 8'' (6.17m x 2.94m)
Tiled flooring, white uPVC double-glazed window facing out on to conservatory and white uPVC double-glazed doors leading out to conservatory, double radiator in the dining area. Fitted kitchen with a range of wall and floor units in a medium wood-effect with contrasting laminate work surfaces, stainless steel sink with bowl and a half, single drainer and matching Monobloc tap. integrated electric oven, 4 ring gas hob, feature extractor chimney in stainless steel finish. Breakfast bar return on the work tops also. Door leading off to entrance hall, door leading off to utility room, double uPVC doors leading into conservatory.
UTILITY ROOM
7' 1'' x 5' 4'' (2.16m x 1.62m)
Tiled flooring, radiator, stainless steel sink with single bowl, single drainer and matching taps. Laminate work surface with fitted cupboards beneath, space and plumbing for a washing machine, wall mounted central heating boiler, consumer unit. Door leading off to WC, door leading off to conservatory.
WC
5' 4'' x 2' 9'' (1.62m x 0.84m)
Tiled flooring, radiator, side facing white uPVC double-glazed window with privacy glass. Toilet with low level cistern, hand basin with chrome tap.
CONSERVATORY
24' 0'' x 17' 0'' (7.31m x 5.18m)
Measurements taken at widest points.
A huge rear conservatory with tiled flooring, opaque-polycarbonate roof, white uPVC double-glazed windows and white uPVC double-glazed door leading out rear garden. This is a huge addition to the ground floor of the original house.
FIRST FLOOR LANDING
Side facing white uPVC double-glazed window, loft hatch providing access to the loft. 5 doors leading off, 4 to bedrooms and 1 to bathroom, large built-in airing cupboard which is also the location of the hot water cylinder.
BEDROOM 1
14' 2'' x 9' 7'' (4.31m x 2.92m)
Laminate wood-effect flooring, radiator, rear facing white uPVC double-glazed window. Fitted wardrobes with sliding mirrored doors providing a good degree of storage and hanging space. Door leading off to en suite.
EN SUITE
6' 10'' x 6' 6'' (2.08m x 1.98m)
Vinyl tile flooring, radiator, rear facing white uPVC double-glazed window with privacy glass. Toilet with low level cistern, sink with single pedestal and chrome taps, corner quadrant shower with shower fed main hot water system. The inside of the shower is finished in a s stylish uPVC cladding.
BATHROOM
8' 8'' x 6' 6'' (2.64m x 1.98m)
Laminate wood-effect flooring, radiator, rear facing white uPVC double-glazed window with privacy glass. White toilet with low level cistern, white sink with single pedestal and chrome taps, white bath with panel and chrome taps. Extractor fan.
BEDROOM 2
11' 7'' x 8' 9'' (3.53m x 2.66m)
Carpet flooring, radiator, front facing white uPVC double-glazed window. Fitted wardrobe providing a good degree of storage and hanging space. This is also a double bedroom.
BEDROOM 3
10' 4'' x 8' 10'' (3.15m x 2.69m)
Carpet flooring, radiator, front facing white uPVC double-glazed window. This is also a double bedroom.
BEDROOM 4
8' 5'' x 5' 8'' (2.56m x 1.73m)
Measurements do not include depth of fitted wardrobes.
Carpet flooring, radiator, front facing white uPVC double-glazed window. Fitted wardrobes to 1 wall providing a good degree of storage and hanging space.
EXTERNALLY
Well maintained front garden laid to lawn with double driveway suitable for parking at least 2 vehicles leading to double detached garage which has twin manual doors leading into the garage, electric and light.
The property has a generous rear garden plot with permitter fencing to 3 sides, 3 steps leading down onto the garden from the conservatory.
Brochures
Full Details- COUNCIL TAXA payment made to your local authority in order to pay for local services like schools, libraries, and refuse collection. The amount you pay depends on the value of the property.Read more about council Tax in our glossary page.
- Band: D
- PARKINGDetails of how and where vehicles can be parked, and any associated costs.Read more about parking in our glossary page.
- Yes
- GARDENA property has access to an outdoor space, which could be private or shared.
- Yes
- ACCESSIBILITYHow a property has been adapted to meet the needs of vulnerable or disabled individuals.Read more about accessibility in our glossary page.
- Ask agent
Bowood Close, Ryhope, Sunderland
NEAREST STATIONS
Distances are straight line measurements from the centre of the postcode- Park Lane Metro Station2.3 miles
- University Metro Station2.5 miles
- Seaham Station2.6 miles
About the agent
Good Life Homes Sales and Lettings, Sunderland
46 Windsor Terrace, Ryhope Road, Grangetown, Sunderland, SR2 9QF

Good Life Homes are an experienced strong independent and dynamic estate agent, based in Sunderland, providing professional sales, lettings, and valuation services at competitive rates.
Owned and managed by Dean Harding for 20 years and backed by an experienced team of professional property experts, we are renowned for getting excellent results for clients and have sold many thousands of properties through focussed modern marketing, outstanding photography, and expert negotiation
Industry affiliations

Notes
Staying secure when looking for property
Ensure you're up to date with our latest advice on how to avoid fraud or scams when looking for property online.
Visit our security centre to find out moreDisclaimer - Property reference 12432919. The information displayed about this property comprises a property advertisement. Rightmove.co.uk makes no warranty as to the accuracy or completeness of the advertisement or any linked or associated information, and Rightmove has no control over the content. This property advertisement does not constitute property particulars. The information is provided and maintained by Good Life Homes Sales and Lettings, Sunderland. Please contact the selling agent or developer directly to obtain any information which may be available under the terms of The Energy Performance of Buildings (Certificates and Inspections) (England and Wales) Regulations 2007 or the Home Report if in relation to a residential property in Scotland.
*This is the average speed from the provider with the fastest broadband package available at this postcode. The average speed displayed is based on the download speeds of at least 50% of customers at peak time (8pm to 10pm). Fibre/cable services at the postcode are subject to availability and may differ between properties within a postcode. Speeds can be affected by a range of technical and environmental factors. The speed at the property may be lower than that listed above. You can check the estimated speed and confirm availability to a property prior to purchasing on the broadband provider's website. Providers may increase charges. The information is provided and maintained by Decision Technologies Limited. **This is indicative only and based on a 2-person household with multiple devices and simultaneous usage. Broadband performance is affected by multiple factors including number of occupants and devices, simultaneous usage, router range etc. For more information speak to your broadband provider.
Map data ©OpenStreetMap contributors.




