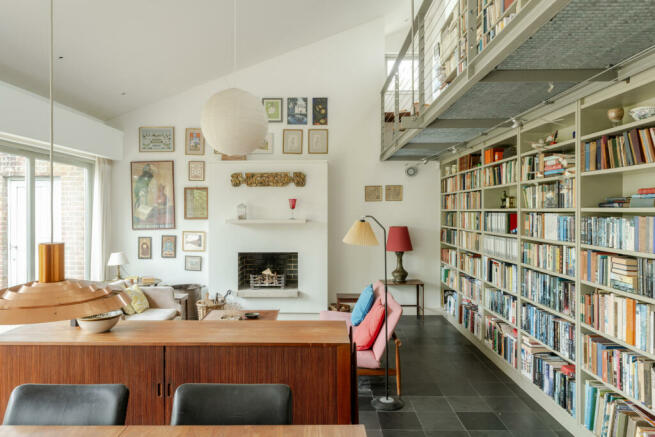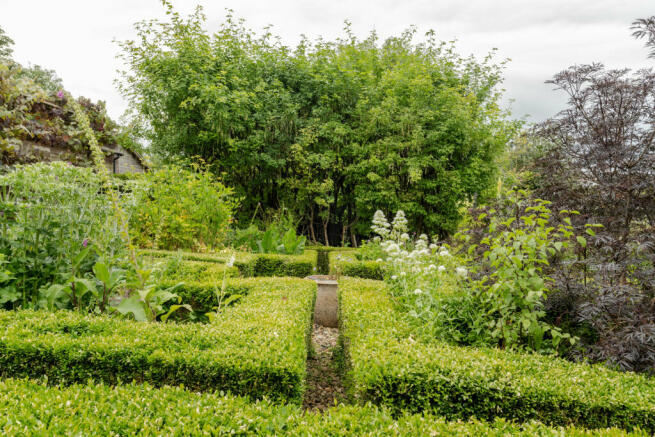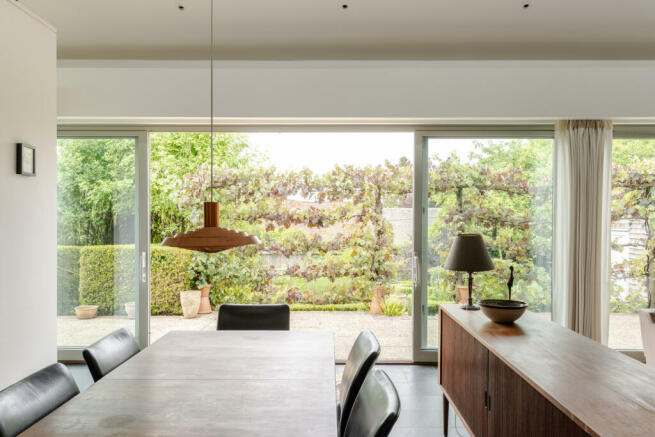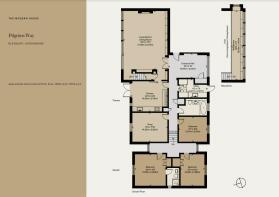
Pilgrims Way, Blewbury, Oxfordshire

- PROPERTY TYPE
Detached
- BEDROOMS
3
- BATHROOMS
2
- SIZE
2,023 sq ft
188 sq m
- TENUREDescribes how you own a property. There are different types of tenure - freehold, leasehold, and commonhold.Read more about tenure in our glossary page.
Freehold
Description
The Tour
A quiet country lane leads up to a private driveway, with off-street parking that comfortably fits two cars.
The primary entrance leads into a beautifully light and well-proportioned central entrance hall. A wall of original timber-framed glazing frames leafy views on the south side, while full-height, hand-crafted ply cabinetry provides plenty of storage.
Discretely concealed, the primary living space is revealed from behind a double door to the right of the entrance hall. Arguably the most impressive room in the house, the space is defined by a double-height pitch, a mezzanine behind an open walkway and a floor-to-ceiling run of bookshelves. Arranged in a free-flowing, open-plan layout, this room offers great flexibility of use. The dining area is currently positioned to one side with the sitting area on the other, orientated towards the open fireplace. A wall of glass doors slides open to the terrace, bringing in an excellent quality of natural light throughout the day.
At the far end of the room, a neat staircase rises to the mezzanine bridging the upper library. An inviting reading nook at the far end has views across the open countryside.
A pocket door connects to the kitchen, a thoughtfully designed space with a central island and a huge, timber-framed glass door opening again to the terrace and gardens. Lines of bespoke cabinetry neatly house appliances, with further storage built overhead. Laundry facilities are in the utility room opposite, with external access from here to the side passageway.
More intimate in scale and proportion, the snug (or fourth bedroom) sits adjacent to the kitchen and has pretty garden views. Opposite is the first of the three bedrooms, with the family bathroom adjacent. The latter is finished with neat square tiles, ply joinery and a bathtub.
Down four steps, a passageway with tall glazing at either end connects the second and third bedrooms. Each has been designed with a pleasing uniformity of proportion, scale, material and colour. Both have built-in cupboards, while the larger of the two has an en suite shower room executed in floor-to-ceiling marine blue tiling. The roof is a typical timber framed construction, with wooden cedar shingles.
Outdoor Space
Lovingly tended over many years by avid gardeners, the gardens form an integral part of the house.
The upper terrace runs two-thirds the length of the house, subtly screened by parterre vines. Steps lead down from here to a maze of dense box hedging, as well as herbaceous perennials and foxgloves. More steps descend through a laburnum walk which, come summertime, erupts with fronds of yellow flowers.
Expanses of lawn are bordered by mature trees to form a leafy boundary. On one side of the garden is a well-sized timber-clad outhouse, lending well to a creative workshop and studio.
The Area
Set in the North Wessex Downs AONB, at the foot of the Berkshire Downlands, Blewbury is around three miles south of Didcot and 14 miles south of Oxford. Architecturally, the village spans nearly a thousand years, with the Norman walls of the village church still standing, and over 70 listed buildings in the designated conservation area. The location is excellent for easy access to the extensive network of walking and cycling routes, and many bridleways across the surrounding countryside.
The village has an active and friendly community, with a family-owned nursery and market garden shop, two traditional pubs, a garage and shop, a primary school and preschool, a tennis club and riding stables. Blewbury also now has the advantage of Superfast Broadband connectivity. There is also a much-loved open-air theatre.
The house lies in the catchment area for an excellent range of private and state schools, including those in Oxford and Abingdon.
Around a 30-minute drive north is Oxford, with its brilliant museums, breathtaking architecture and impressive culinary scene. Gee’s is a perennial favourite restaurant set in a Victorian conservatory, while the Turf Tavern and The Bear are cosy spots to hunker down on a chilly afternoon. The Ashmolean is Britain’s oldest museum and has an extensive permanent collection as well as changing exhibitions. We’ve written more about our recommendations in Oxford in our Journal.
For a broader selection of daily amenities, Didcot is easily reached in around 10 minutes, with Didcot Parkway Station providing fast direct commuter services to Oxford, Reading London Paddington. Equally road communications are excellent with the A34 a short drive away linking to the M4 at Chieveley.
Council Tax Band: TBC
- COUNCIL TAXA payment made to your local authority in order to pay for local services like schools, libraries, and refuse collection. The amount you pay depends on the value of the property.Read more about council Tax in our glossary page.
- Band: TBC
- PARKINGDetails of how and where vehicles can be parked, and any associated costs.Read more about parking in our glossary page.
- Yes
- GARDENA property has access to an outdoor space, which could be private or shared.
- Yes
- ACCESSIBILITYHow a property has been adapted to meet the needs of vulnerable or disabled individuals.Read more about accessibility in our glossary page.
- Ask agent
Pilgrims Way, Blewbury, Oxfordshire
Add an important place to see how long it'd take to get there from our property listings.
__mins driving to your place



Your mortgage
Notes
Staying secure when looking for property
Ensure you're up to date with our latest advice on how to avoid fraud or scams when looking for property online.
Visit our security centre to find out moreDisclaimer - Property reference TMH81297. The information displayed about this property comprises a property advertisement. Rightmove.co.uk makes no warranty as to the accuracy or completeness of the advertisement or any linked or associated information, and Rightmove has no control over the content. This property advertisement does not constitute property particulars. The information is provided and maintained by The Modern House, London. Please contact the selling agent or developer directly to obtain any information which may be available under the terms of The Energy Performance of Buildings (Certificates and Inspections) (England and Wales) Regulations 2007 or the Home Report if in relation to a residential property in Scotland.
*This is the average speed from the provider with the fastest broadband package available at this postcode. The average speed displayed is based on the download speeds of at least 50% of customers at peak time (8pm to 10pm). Fibre/cable services at the postcode are subject to availability and may differ between properties within a postcode. Speeds can be affected by a range of technical and environmental factors. The speed at the property may be lower than that listed above. You can check the estimated speed and confirm availability to a property prior to purchasing on the broadband provider's website. Providers may increase charges. The information is provided and maintained by Decision Technologies Limited. **This is indicative only and based on a 2-person household with multiple devices and simultaneous usage. Broadband performance is affected by multiple factors including number of occupants and devices, simultaneous usage, router range etc. For more information speak to your broadband provider.
Map data ©OpenStreetMap contributors.





