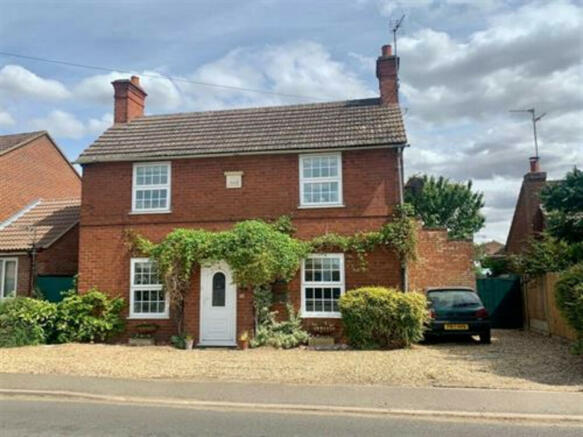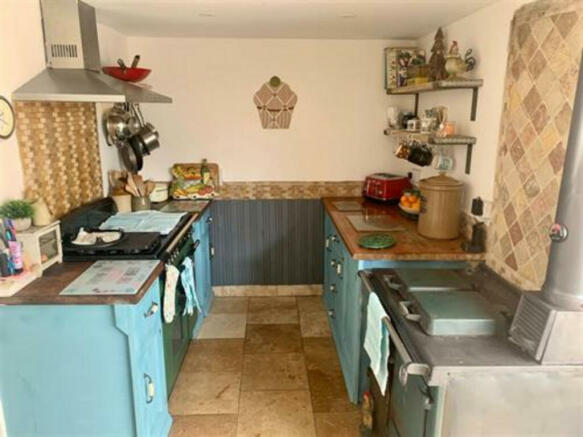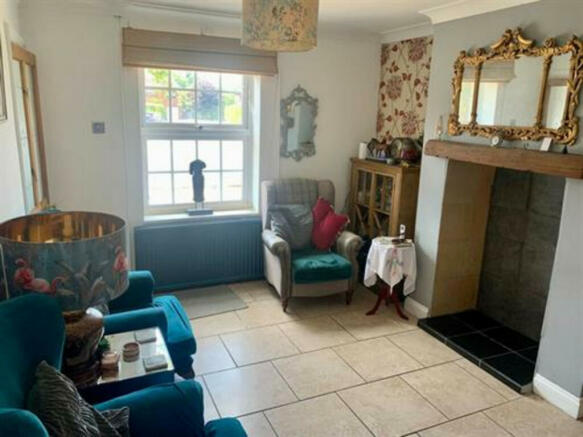Seas End Road, Moulton Seas End, PE12

- PROPERTY TYPE
Detached
- BEDROOMS
4
- BATHROOMS
2
- SIZE
828 sq ft
77 sq m
- TENUREDescribes how you own a property. There are different types of tenure - freehold, leasehold, and commonhold.Read more about tenure in our glossary page.
Freehold
Key features
- Four bedroom detached cottage
- One bedroom self contained annexe
- Driveway for multiple cars
- No Chain
- Private garden
- Spacious Kitchen/Diner with Aga
- Two reception rooms
Description
The full accommodation comprises; Entrance hall, sitting room (currently used as bedroom), snug, kitchen, breakfast/utility room, internal hallway part of annexe with bedroom, garden room and cloakroom. First floor landing, three bedrooms and bathroom.
EPC Rating E
Council Tax C
Freehold
Property & Services information
Mobile Coverage: 4G coverage is available in the area - please check with your provider
Broadband Availability: Standard & Superfast broadband (FTTC) is available in the area
Utilities: Solid fuel, electricity and mains water connected.
Entrance Hall 1
Tiled flooring, telephone point, coving to textured ceiling.
Entrance Hall 2
(Annexe) tiled floor.
Living Room
12'11" x 12'7" (3.94m x 3.84m)
uPVC double glazed windows to front and side, coving to ceiling, reclaimed wooden flooring, reclaimed brick built fire place with oak beam and Yorkshire stone hearth, TV point, radiator.
Sitting Room 1
11'11" x 10'0" (3.63m x 3.05m)
uPVC double glazed window to front, radiator, tiled flooring, feature fireplace with oak beam and black granite hearth (ready to fit wood burner), under stairs storage cupboard with pipework for macerator toiler, telephone point.
Sitting Room 2
15'9" x 6'4" (4.8m x 1.93m)
uPVC double glazed and brick construction, French doors to garden.
Kitchen
7'4" x 16'11" (2.24m x 5.16m)
Murdoch Troon range of base and eye level units worktop space over, Belfast sink unit with swan neck mixer tap, space for range cooker with extractor hood over, space for fridge/freezer, recessed ceiling spotlights, AGA providing water and heating.
Conservatory
11'3" x 12'2" (3.43m x 3.71m)
uPVC double glazed and brick construction, polycarbonate roof, french doors to garden, tiled floor, plumbing for washing and machine and dishwasher.
Bedroom 1
10'0" x 8'5" (3.05m x 2.57m)
Currently used as a dining room, uPVC double glazed window to side, TV point, tiled floor, telephone point.
Bedroom 2
11'11" x 11'11" (3.63m x 3.63m)
uPVC double glazed window to front, radiator, fitted bedroom suite with overhead cupboards and two fitted wardrobes, radiator, coving to textured ceiling.
Bedroom 3
12'0" x 10'1" (3.66m x 3.07m)
uPVC double glazed window to front, radiator, built-in airing cupboard, TV point, radiator, coving to textured ceiling.
Bedroom 4
8'6" x 7'11" (2.59m x 2.41m)
uPVC double glazed window to front, radiator, coving to textured ceiling.
Cloakroom
Fitted two piece suite comprising, low level WC, wash hand basin with mixer tap, cupboards under and tiled splashbacks.
Landing
Split level.
Bathroom
Fitted four piece suite, roll top free standing bath, tiled shower cubicle, inset wash basin with mixer tap and storage and vanity mirror, heated towel rail, black granite floor tiles.
Garden
Extensive gravel driveway to front and side with room to park caravan or motorhome. Side gated access. Rear garden, private and not overlooked, patio area, enclosed by picket fencing, timber decking area, slate chipped further garden areas, mature flower and shrub borders and beds and a variety of trees, garden shed.
The plot sits 0.10 acres (394 sq metres)
Disclaimer
DISCLAIMER: Whilst these particulars are believed to be correct and are given in good faith, they are not warranted, and any interested parties must satisfy themselves by inspection, or otherwise, as to the correctness of each of them. These particulars do not constitute an offer or contract or part thereof and areas, measurements and distances are given as a guide only. Photographs depict only certain parts of the property. Nothing within the particulars shall be deemed to be a statement as to the structural condition, nor the working order of services and appliances.
- COUNCIL TAXA payment made to your local authority in order to pay for local services like schools, libraries, and refuse collection. The amount you pay depends on the value of the property.Read more about council Tax in our glossary page.
- Band: C
- PARKINGDetails of how and where vehicles can be parked, and any associated costs.Read more about parking in our glossary page.
- Yes
- GARDENA property has access to an outdoor space, which could be private or shared.
- Yes
- ACCESSIBILITYHow a property has been adapted to meet the needs of vulnerable or disabled individuals.Read more about accessibility in our glossary page.
- Ask agent
Seas End Road, Moulton Seas End, PE12
NEAREST STATIONS
Distances are straight line measurements from the centre of the postcode- Spalding Station5.5 miles



Notes
Staying secure when looking for property
Ensure you're up to date with our latest advice on how to avoid fraud or scams when looking for property online.
Visit our security centre to find out moreDisclaimer - Property reference RX340652. The information displayed about this property comprises a property advertisement. Rightmove.co.uk makes no warranty as to the accuracy or completeness of the advertisement or any linked or associated information, and Rightmove has no control over the content. This property advertisement does not constitute property particulars. The information is provided and maintained by The Property Experts, Leamington Spa. Please contact the selling agent or developer directly to obtain any information which may be available under the terms of The Energy Performance of Buildings (Certificates and Inspections) (England and Wales) Regulations 2007 or the Home Report if in relation to a residential property in Scotland.
*This is the average speed from the provider with the fastest broadband package available at this postcode. The average speed displayed is based on the download speeds of at least 50% of customers at peak time (8pm to 10pm). Fibre/cable services at the postcode are subject to availability and may differ between properties within a postcode. Speeds can be affected by a range of technical and environmental factors. The speed at the property may be lower than that listed above. You can check the estimated speed and confirm availability to a property prior to purchasing on the broadband provider's website. Providers may increase charges. The information is provided and maintained by Decision Technologies Limited. **This is indicative only and based on a 2-person household with multiple devices and simultaneous usage. Broadband performance is affected by multiple factors including number of occupants and devices, simultaneous usage, router range etc. For more information speak to your broadband provider.
Map data ©OpenStreetMap contributors.



