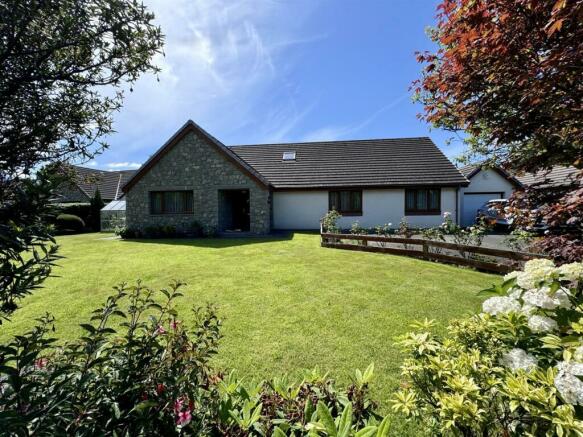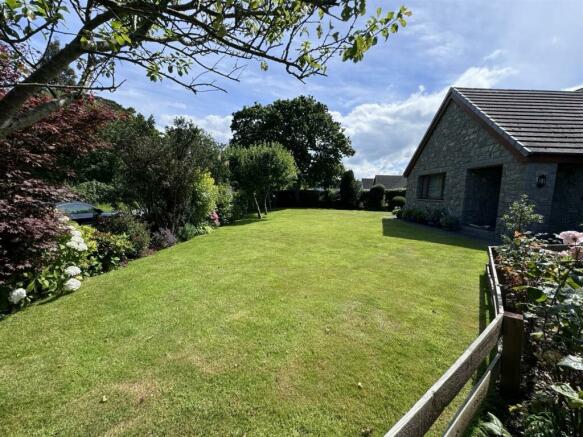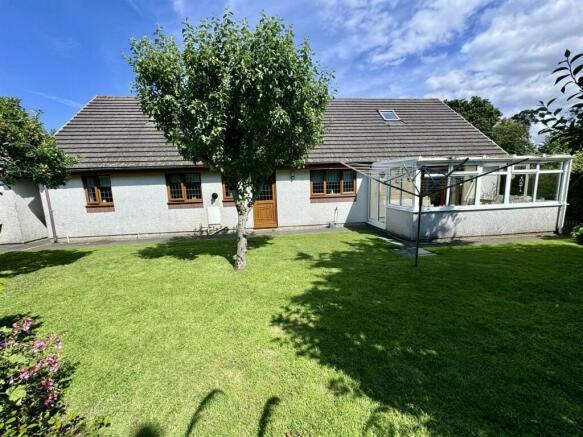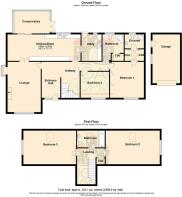Orchard End, Llanfaes
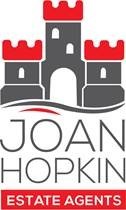
- PROPERTY TYPE
Detached Bungalow
- BEDROOMS
4
- BATHROOMS
3
- SIZE
2,370 sq ft
220 sq m
- TENUREDescribes how you own a property. There are different types of tenure - freehold, leasehold, and commonhold.Read more about tenure in our glossary page.
Freehold
Description
Don't miss out on the opportunity to make this delightful bungalow your own. Contact us today to arrange a viewing and take the first step towards creating your dream home in Llanfaes.
Vestibule Entrance - Covered open area with flagged flooring and oak effect panelled ceiling with light. Oak effect double glazed entrance door and side panel having decorative leaded lights.
Reception Hallway - Spacious hallway having a dog leg balustrade staircase leading up to the first floor landing with built-in storage cupboard beneath. Radiator, coving to ceiling with three pendant lights and two mains smoke alarms.
Lounge - 5.86 x 3.86 (19'2" x 12'7") - PVC wood effect double glazed windows to the front and side elevations. Natural stone feature fireplace. with polished hearth and mantle and coal effect electric fan heater. Two wall light points and coving to ceiling with pendant light. Timber framed glazed panel doors opening to the kitchen diner.
Kitchen Diner - 8.51 x 3.10 (27'11" x 10'2") - A longer than average room having a wealth of cream fronted fitted floor and wall units to one end with granite effect work surfaces and tiled splash backs. Inset 1 and half bowl stainless steel single drainer sink unit with mixer tap. Recess housing 'Stoves' electric range style cooker with 'Stoves' extractor over. Integrated 'Bosch' fridge and dishwasher. 'Amtico' wood effect flooring. Two radiators, coving to ceiling with pendant light and fourteen inset downlights. PVC wood effect double glazed window to the rear elevation framing the rear garden and patio doors to the conservatory.
Conservatory - 4.12 x 2.56 (13'6" x 8'4") - A great addition to this property providing an additional area to sit and relax. and enjoying a private aspect over the rear garden. Having a polycarbonate roof, PVC double glazed windows and double doors opening to the private rear garden area. Wall light point, power points and radiator.
Utility Room - 3.08 x 2.31 (10'1" x 7'6") - Cream fronted wall and base storage units with work top and tiled splash backs. Inset stainless steel single drainer sink unit with mixer tap. Under counter space and pluming for washing machine and dryer. Free standing 'Grant' oil fired central heating boiler. 'Amtico' wood effect flooring. Radiator, extractor and pendant light. PVC wood effect double glazed window and exit door.
Main Bedroom - 4.14 x 3.94 (13'6" x 12'11") - A spacious ground floor bedroom with the convenience of a dressing area and en-suite facility. Fitted triple wardrobes. PVC wood effect double glazed window to the front elevation. Radiator, coving to ceiling and pendant light. Door to:
Dressing Area/Fitted Wardrobes - 2.31 x 1.28 (7'6" x 4'2") - Two fitted wardrobes, ceiling light and door to:
En-Suite Shower Room/Wc - 2.29 x 1.64 (7'6" x 5'4") - A white three piece suite comprising: Button flush WC, pedestal wash hand basin with mixer tap and corner shower cubicle with 'Mira Sport' electric shower unit. Fully tiled walls, electric shaver point/light, towel radiator, extractor, ceiling light and wood effect PVC double glazed window.
Bedroom 4/Study - 3.32 x 3.02 (10'10" x 9'10") - PVC wood effect double glazed window to the front elevation. Radiator, coving to ceiling and pendant light.
Bathroom/Wc - 2.59 x 2.47 (8'5" x 8'1") - A modern white suite comprising: Corner bath with mixer tap/shower attachment, button flush WC and pedestal wash hand basin with mixer tap. Extractor, ceiling light, tiled splashbacks and electric shaver point/light. Door to linen cupboard with timber slatted shelving. and ceiling light. PVC wood effect double glazed window.
First Floor Landing - Having built-in storage cupboard, radiator, pendant light and 'Velux' window.
Bedroom 2 - 6.20 x 3.96 (20'4" x 12'11") - A spacious bedroom with fitted furniture comprising: Corner wardrobes, dressing table/desk and drawer/shelf storage unit. Storage to eaves on both sides providing excellent storage space. PVC wood effect double glazed window to the side elevation and 'Velux' window. Radiator and pendant light.
Bathroom/Wc - 3.23 x 1.96 (10'7" x 6'5") - A modern white suite comprising: Bath with glass shower screen and mixer tap with shower attachment. Button flush WC and pedestal wash hand basin with mixer tap. Extractor, ceiling light, tiled splashbacks and electric shaver point/light. Built-in storage cupboard. 'Velux' window.
Bedroom 3 - 6.15 x 3.96 (20'2" x 12'11") - Another spacious bedroom with storage to eaves, PVC wood effect double glazed window to the side elevation and 'Velux' window. Radiator and pendant light.
External - Tarmacadam driveway to the front of the property providing ample parking and turning space with access to the detached garage. Walled front garden mainly lawned with a variety of shrubs, fruit trees and access to a greenhouse. Flagged pathways allow easy access to the private rear lawned garden with mature shrubs and fruits trees. Externally the property benefits from a water tap, lighting and timber store shed and greenhouse.
Detached Garage - 5.68 x 3.09 (18'7" x 10'1") - A detached block built garage with tiled pitched roof, power/light, up and over door, side pedestrian door and PVC double glazed window.
Tenure - We have been informed the tenure is freehold with vacant possession upon completion of sale. Vendor’s solicitors should confirm title.
Services - We are informed by the seller this property benefits from Mains Water, Electricity and Drainage.
Oil Fired Central Heating System - 'Grant' free standing boiler.
Council Tax - Band F.
Energy Performance Rating - Band D.
Brochures
Orchard End, LlanfaesBrochure- COUNCIL TAXA payment made to your local authority in order to pay for local services like schools, libraries, and refuse collection. The amount you pay depends on the value of the property.Read more about council Tax in our glossary page.
- Band: F
- PARKINGDetails of how and where vehicles can be parked, and any associated costs.Read more about parking in our glossary page.
- Yes
- GARDENA property has access to an outdoor space, which could be private or shared.
- Yes
- ACCESSIBILITYHow a property has been adapted to meet the needs of vulnerable or disabled individuals.Read more about accessibility in our glossary page.
- Ask agent
Orchard End, Llanfaes
NEAREST STATIONS
Distances are straight line measurements from the centre of the postcode- Bangor Station4.9 miles
- Llanfairfechan Station4.8 miles
- Llanfairpwll Station6.8 miles
About the agent
Joan Hopkin & Co Ltd are a long established family owned business, offering extensive knowledge and experience of the local property matters from our office in Beaumaris, on the beautiful South East Coast of Anglesey. Run by Chartered Surveyor Dafydd Rowlands and Office Manager Iwan Jones, we aim to give our clients a personal and pro-active service from start to finish.
The Company is regulated by the Royal Institution of Chartered Surveyors and we are members of the Property Ombudsma
Notes
Staying secure when looking for property
Ensure you're up to date with our latest advice on how to avoid fraud or scams when looking for property online.
Visit our security centre to find out moreDisclaimer - Property reference 33235173. The information displayed about this property comprises a property advertisement. Rightmove.co.uk makes no warranty as to the accuracy or completeness of the advertisement or any linked or associated information, and Rightmove has no control over the content. This property advertisement does not constitute property particulars. The information is provided and maintained by Joan Hopkin, Beaumaris. Please contact the selling agent or developer directly to obtain any information which may be available under the terms of The Energy Performance of Buildings (Certificates and Inspections) (England and Wales) Regulations 2007 or the Home Report if in relation to a residential property in Scotland.
*This is the average speed from the provider with the fastest broadband package available at this postcode. The average speed displayed is based on the download speeds of at least 50% of customers at peak time (8pm to 10pm). Fibre/cable services at the postcode are subject to availability and may differ between properties within a postcode. Speeds can be affected by a range of technical and environmental factors. The speed at the property may be lower than that listed above. You can check the estimated speed and confirm availability to a property prior to purchasing on the broadband provider's website. Providers may increase charges. The information is provided and maintained by Decision Technologies Limited. **This is indicative only and based on a 2-person household with multiple devices and simultaneous usage. Broadband performance is affected by multiple factors including number of occupants and devices, simultaneous usage, router range etc. For more information speak to your broadband provider.
Map data ©OpenStreetMap contributors.
