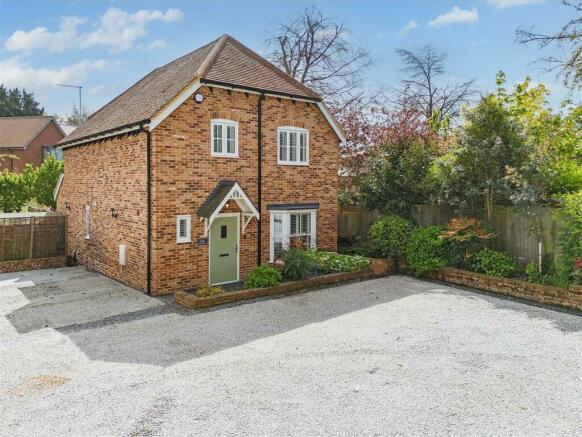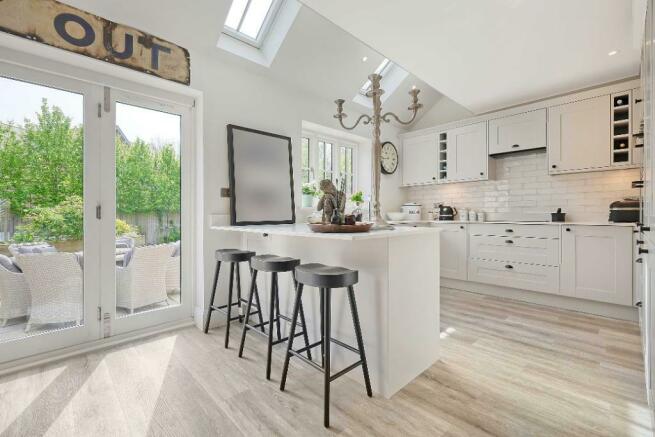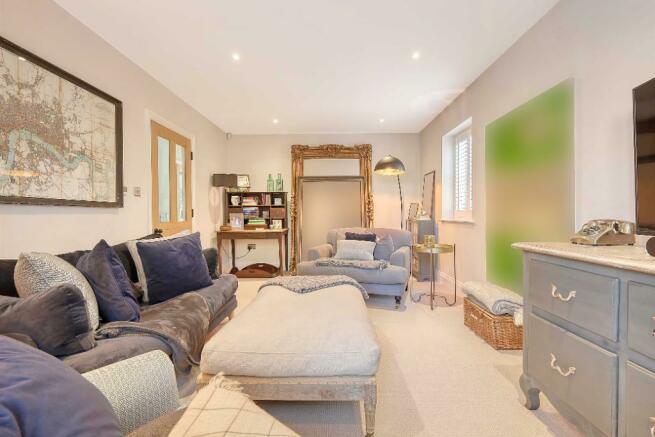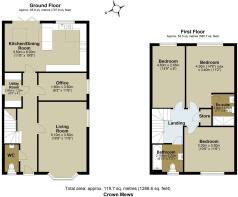
Crown Mews, Ingatestone, Essex

- PROPERTY TYPE
Detached
- BEDROOMS
3
- BATHROOMS
2
- SIZE
Ask agent
- TENUREDescribes how you own a property. There are different types of tenure - freehold, leasehold, and commonhold.Read more about tenure in our glossary page.
Freehold
Key features
- Modern detached home of quality
- 3 Double bedrooms
- 2 Luxury bathroom suites
- 2 Reception rooms
- High end kitchen
- Cloakroom & utility room
- Recently upgraded throughout
- Ultra convenient & highly sought after mews setting
- Excellent lock-up & leave home
- Private low maintenance rear garden
Description
The house has recently undergone a stylish renovation programme and is being sold by sole agents Meacock & Jones with vacant possession.
Internally there are three double bedrooms supported by two bathrooms. On the ground floor is a sitting room, study, cloakroom, utility room and a large high-end kitchen to the rear of house provides access onto the terrace and low maintenance garden. The property is set well-back off the high street at the very end of the development, a short walk to the shops, train station and the amenities this ever popular and very pretty village offers.
Accommodation Comprises: -
Entrance Hallway - With an Amtico floor running throughout and a staircase ascending to the first-floor level. Understair cupboard housing the underfloor heating mechanisms, comms and meters.
Cloakroom - With a modern white suite and a continuation of the Amtico floor. Low level wc, and a wall mounted hand basin with storage cupboard below. Window to front aspect fitted with a pavilion shutter.
Study - 3.47 x 1.95 (11'4" x 6'4") - A very good office room with a window to the side elevation providing natural light, fitted pavilion shutter, underfloor heating and an Amico floor running throughout.
Sitting Room - 5.01 x 3.47 (16'5" x 11'4") - Situated at the front of the house with a walk-in bayed window to the front elevation, this is a double aspect room with both windows fitted with pavilion shutters. Underfloor heating.
Utility Room - 2.23 x 1.18 (7'3" x 3'10") - Window to side elevation with fitted pavilion shutter. Wall mounted boiler serving the gas and water supply. Space and plumbing for the washing machine and tumble dryer. Fitted shelving, continuation of the Amtico floor.
Kitchen/Dining Room - 5.97 x 3.43 (19'7" x 11'3") - Located to the rear of the property overlooking the terrace and private garden. Fitted high end kitchen installation with cabinetry in light grey with a matching Amtico floor and Quartz worktops. This is a very well-appointed room with bi-folding doors which provide a wide access point into the garden. A full range of Siemens appliances are included and there is ample room for a large dining table.
Galleried First Floor Landing - Of good proportions, airing cupboard with fitted shelving for linen.
Bedroom One - 4.41 x 3.41 (14'5" x 11'2") - Window to rear elevation with fitted pavilion shutter, radiator under.
Ensuite Shower Room - Luxuriously appointed en-suite with a walk-in wet room style fully tiled shower cubicle. Chrome fittings including a handheld shower attachment and a drencher head above. Porcelain tiling throughout. Heated towel rail ladder. Wall mounted hand basin with storage cubpoard below. Medicine cupboard above.
Bedroom Two - 3.50 x 3.20 (11'5" x 10'5") - Window to front aspect with fitted pavilion shutter.
Bedroom Three - 4.40 x 2.43 (14'5" x 7'11") - Window to rear aspect with fitted pavilion shutter. Access to the loft.
Bathroom - Luxuriously appointed bathroom suite with a deep shower bath and a chrome drencher head and handheld shower attachment. Low level wc. Wall mounted hand basin with storage cupboard below and medicine cupboard above. Porcelain tiling to walls and floor. Window with fitted pavilion shutter. Chrome towel rail ladder.
Externally -
Rear Garden - Commencing with a broad terrace stretching for the marjority of the width of the plot and this gives way to a lawned garden, raised railway sleeper beds for low maintenance surrounded by high hedging, feature trees for privacy. External electricity and water points.
Driveway & Front Garden - With driveway hardstanding for 2 large vehicles, and space for visitors, with a ornamental front garden area.
Brochures
Crown Mews, Ingatestone, EssexEPCBrochure- COUNCIL TAXA payment made to your local authority in order to pay for local services like schools, libraries, and refuse collection. The amount you pay depends on the value of the property.Read more about council Tax in our glossary page.
- Band: F
- PARKINGDetails of how and where vehicles can be parked, and any associated costs.Read more about parking in our glossary page.
- Yes
- GARDENA property has access to an outdoor space, which could be private or shared.
- Yes
- ACCESSIBILITYHow a property has been adapted to meet the needs of vulnerable or disabled individuals.Read more about accessibility in our glossary page.
- Ask agent
Crown Mews, Ingatestone, Essex
NEAREST STATIONS
Distances are straight line measurements from the centre of the postcode- Ingatestone Station0.2 miles
- Billericay Station3.2 miles
- Shenfield Station3.6 miles
About the agent
Welcome to Meacock & Jones - Shenfield's leading independent Estate Agent.
Established in 1983. We offer a modern approach to property, using traditional values. Our unique approach allows us to offer a bespoke and personal service to each and every client, setting us apart from other agents. Selling homes in Shenfield, Hutton Mount, Hutton, Brentwood, and surrounding areas for almost 40 years.
Industry affiliations



Notes
Staying secure when looking for property
Ensure you're up to date with our latest advice on how to avoid fraud or scams when looking for property online.
Visit our security centre to find out moreDisclaimer - Property reference 33235155. The information displayed about this property comprises a property advertisement. Rightmove.co.uk makes no warranty as to the accuracy or completeness of the advertisement or any linked or associated information, and Rightmove has no control over the content. This property advertisement does not constitute property particulars. The information is provided and maintained by Meacock & Jones, Shenfield. Please contact the selling agent or developer directly to obtain any information which may be available under the terms of The Energy Performance of Buildings (Certificates and Inspections) (England and Wales) Regulations 2007 or the Home Report if in relation to a residential property in Scotland.
*This is the average speed from the provider with the fastest broadband package available at this postcode. The average speed displayed is based on the download speeds of at least 50% of customers at peak time (8pm to 10pm). Fibre/cable services at the postcode are subject to availability and may differ between properties within a postcode. Speeds can be affected by a range of technical and environmental factors. The speed at the property may be lower than that listed above. You can check the estimated speed and confirm availability to a property prior to purchasing on the broadband provider's website. Providers may increase charges. The information is provided and maintained by Decision Technologies Limited. **This is indicative only and based on a 2-person household with multiple devices and simultaneous usage. Broadband performance is affected by multiple factors including number of occupants and devices, simultaneous usage, router range etc. For more information speak to your broadband provider.
Map data ©OpenStreetMap contributors.





